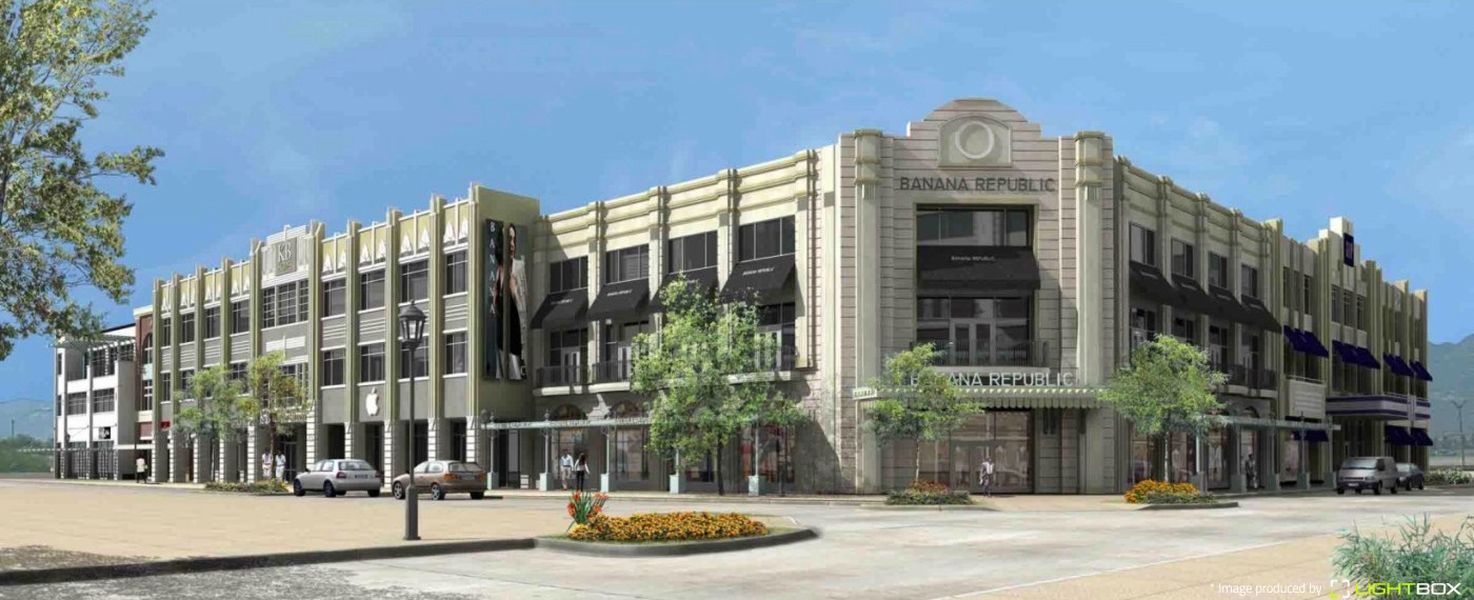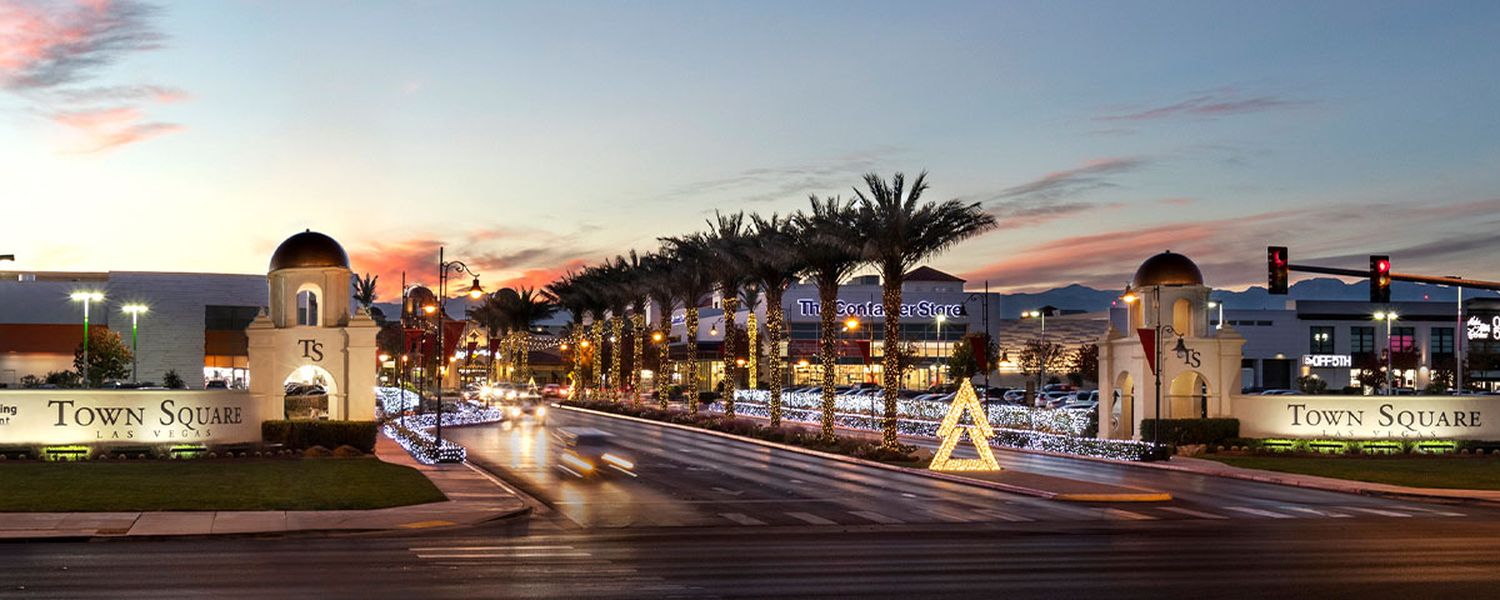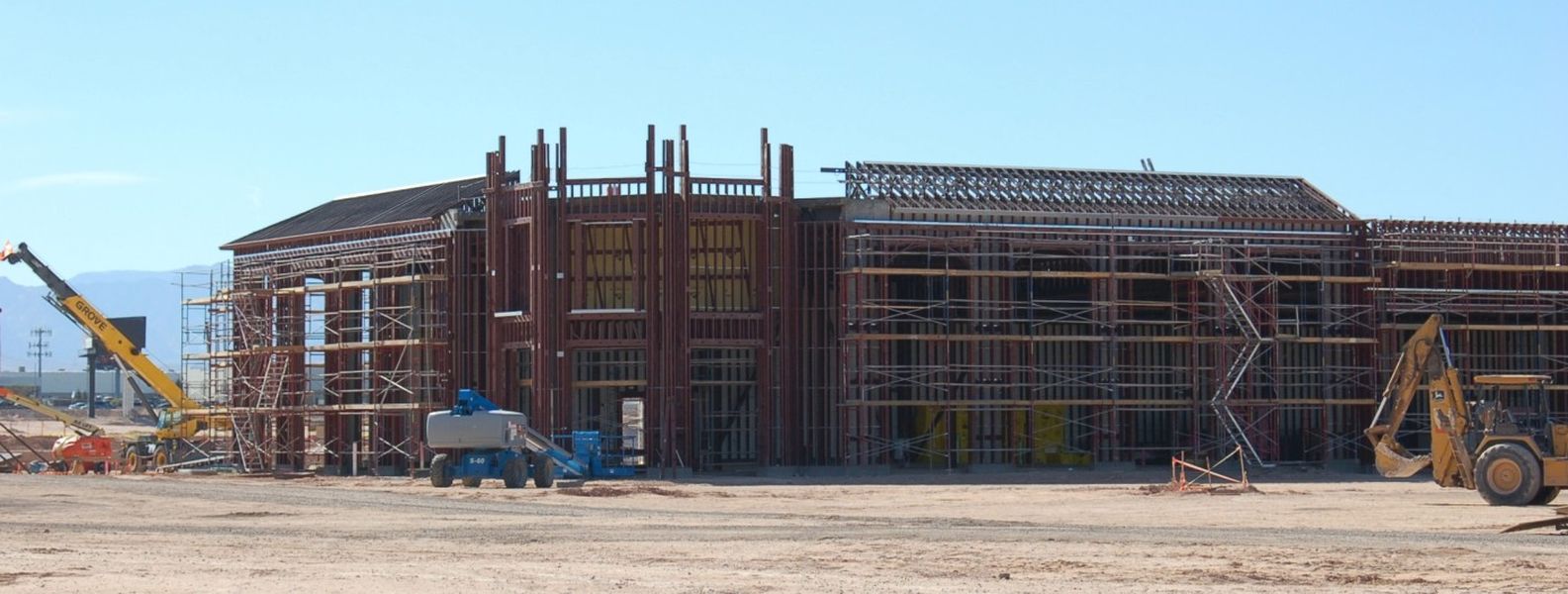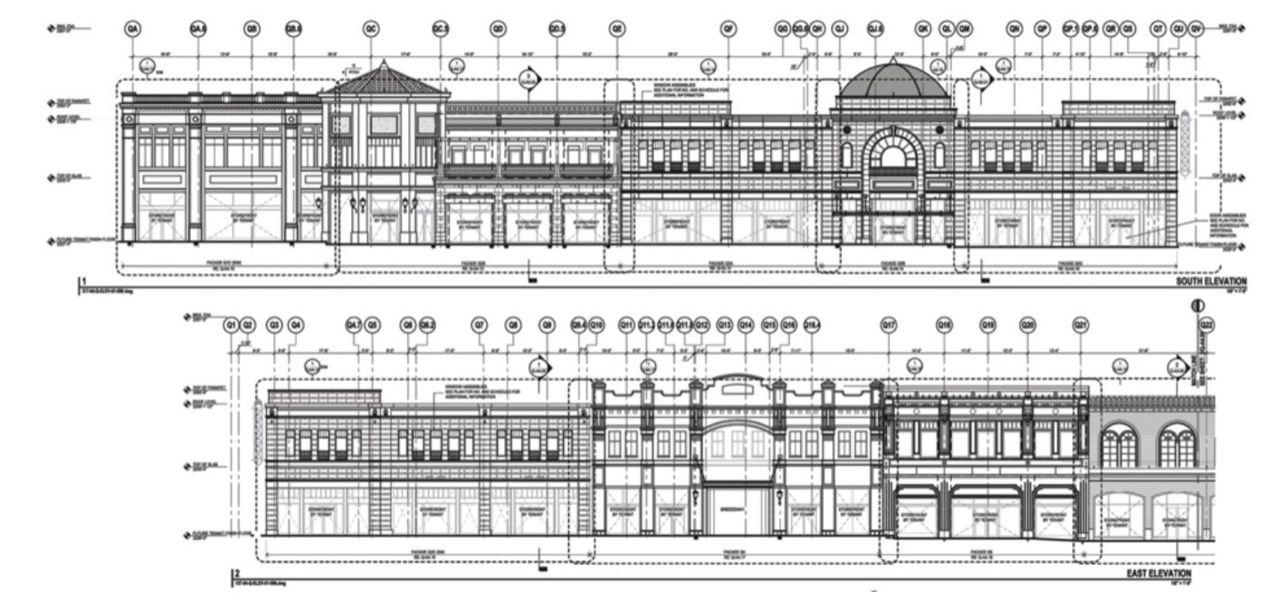Designed by
Marnell Corrao Associates
Location
Las Vegas, Nevada
Size
139,400 sq ft
Year
2013
Corbis services
Architectural Production
Town Square is a premier retail, dining, and entertainment destination featuring 26 architecturally distinctive buildings, public parks, and water features. It was one of the most significant commercial developments in the US at its inception. The project comprises a mixed-use complex with 150 retail shops, 123 restaurants, a 97,000-square-foot multiplex cinema, and office space.





