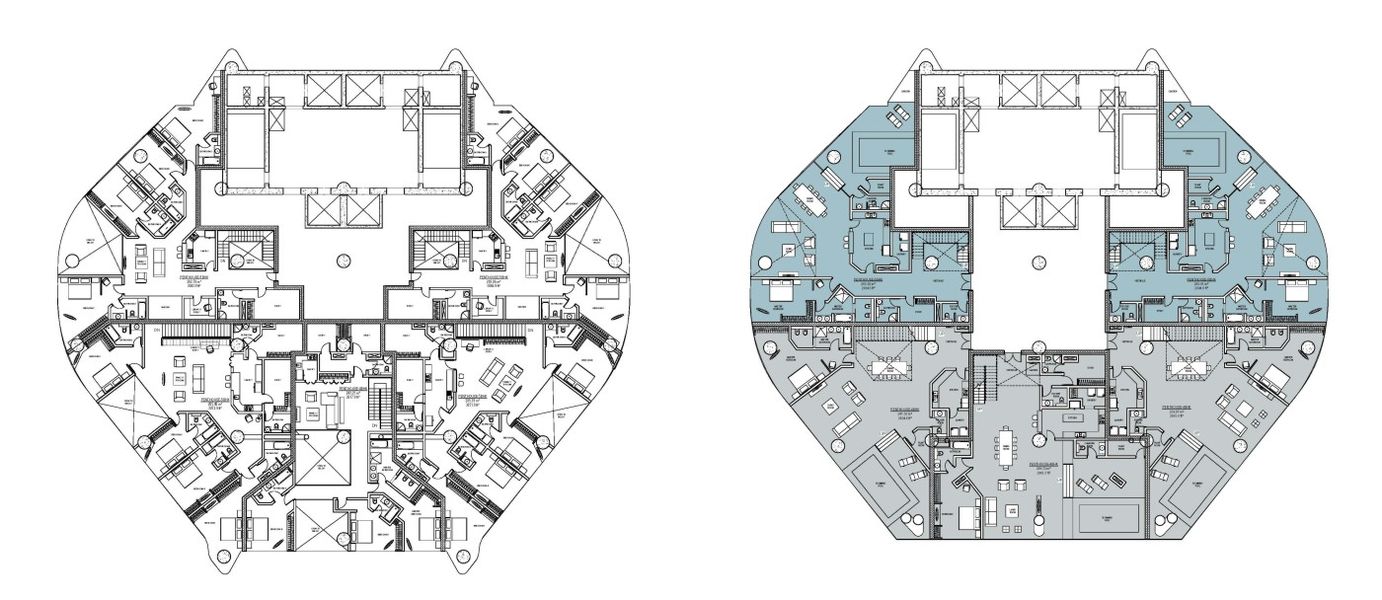Developed by
Tatweer
Designed by
Burt Hill
Location
United Arab Emirates
Size
8,799,139 sq ft
Year
2008
Corbis services
Architectural Production, BIM Services
A 120-story Commercial, Residential, Retail, and Hospitality, F&B Twin Towers connected by a bridge spanning over Emirates? Road, forming the gateway to Dubailand. The project was split into two main components: residential and commercial, with the podium providing a critical link between a rail station and adjacent developments in the surrounding area. The unusual form required a redesign of the process used to develop architecture, challenging BIM experts, animators, software engineers, and architects to rethink their management of the vast quantities of data effectively.





