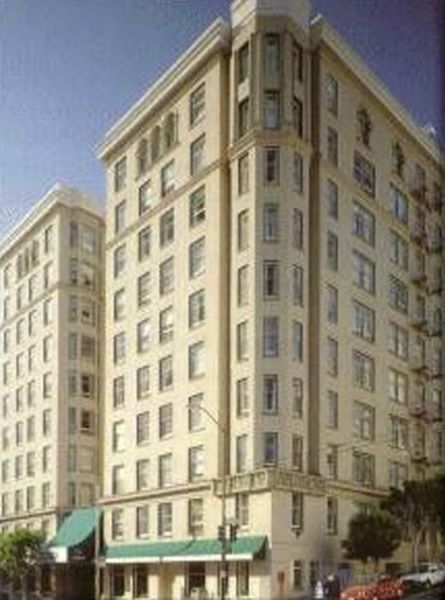Designed by
HKIT Architects
Sector
Hospitality
Location
San Francisco, California
Size
80,289 sq ft
Status
Completed
Year
2021
This project is in the heart of San Francisco, where a 10-story hotel was thoughtfully repurposed into essential housing for the homeless community. The effort included a comprehensive renovation of the existing units, with a strong emphasis on ensuring accessibility upgrades to the common areas, including a minimum of 25 units and associated bathrooms. In addition, meticulous finish upgrades were made to the corridors, along with improvements to the building's MEP (Mechanical, Electrical, and Plumbing) systems. This remarkable initiative not only addresses the critical issue of homelessness but also demonstrates a commendable commitment to revitalizing and repurposing existing structures for the greater good of the community. By providing a safe, comfortable, and dignified living space for those in need, this project stands as a beacon of compassion and social responsibility.






