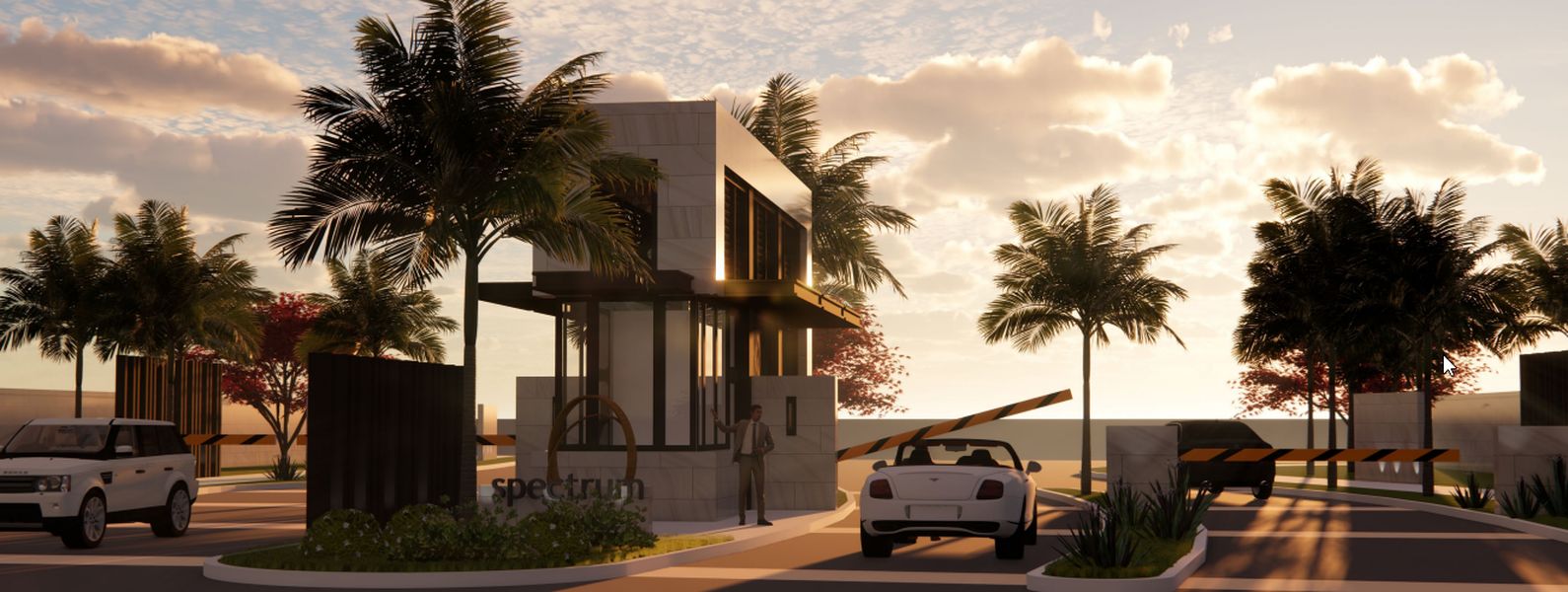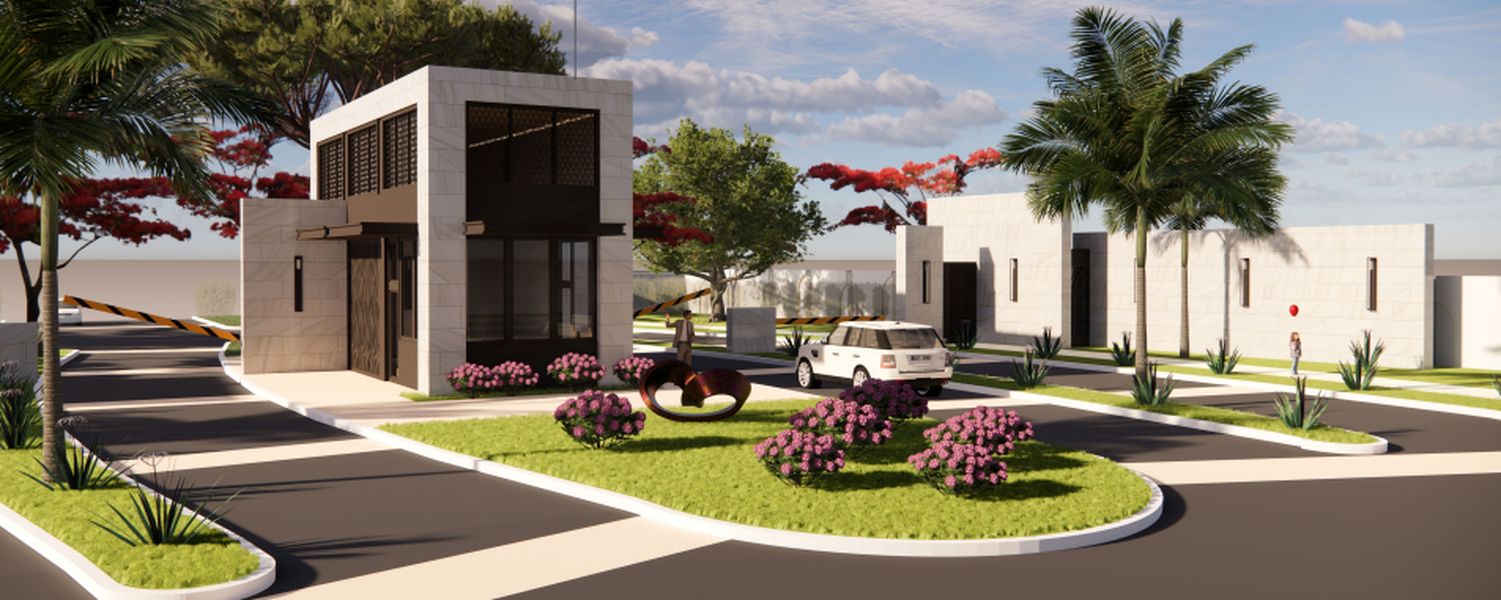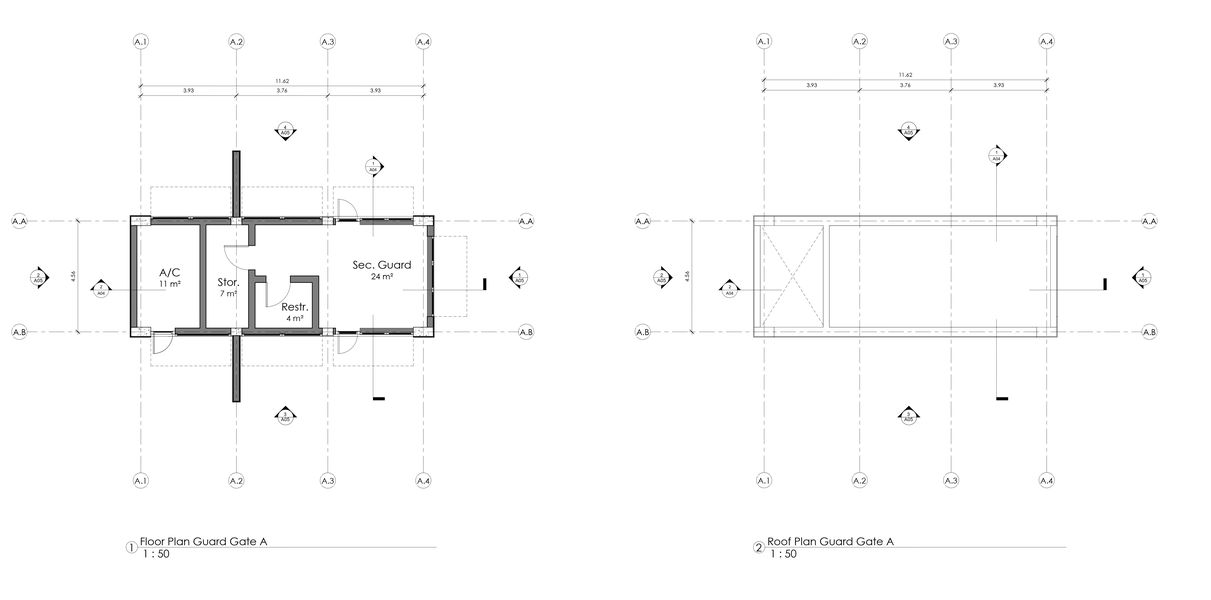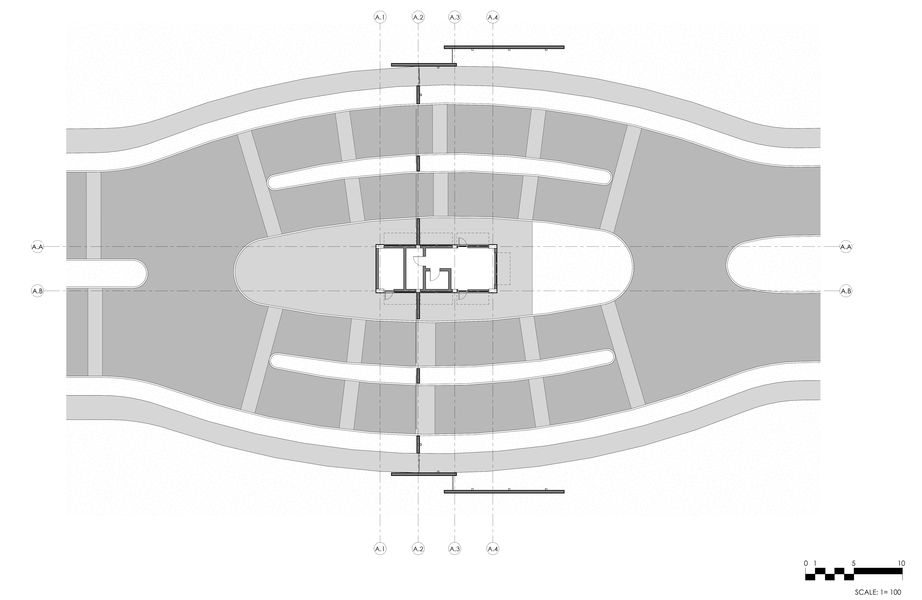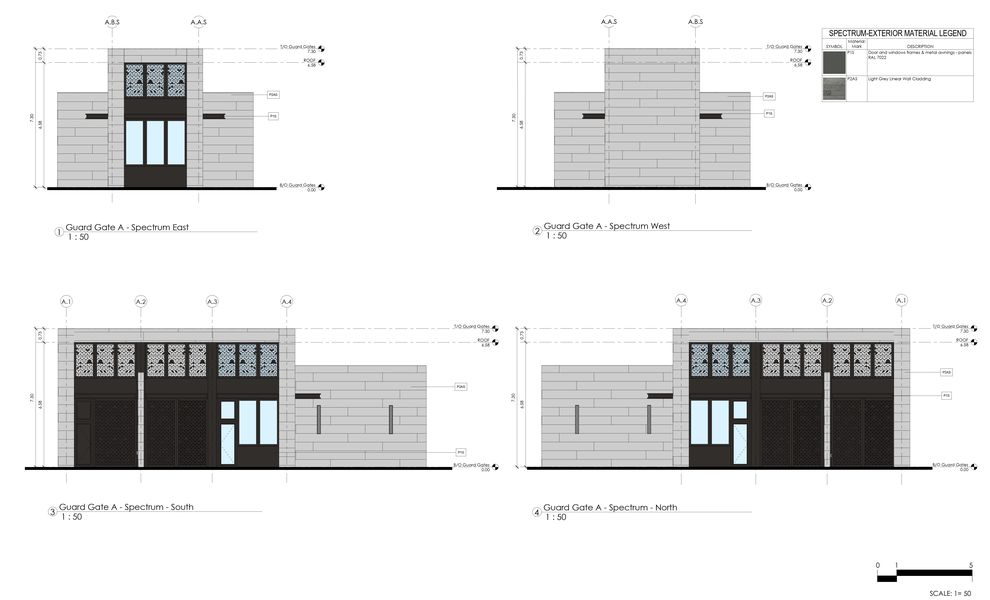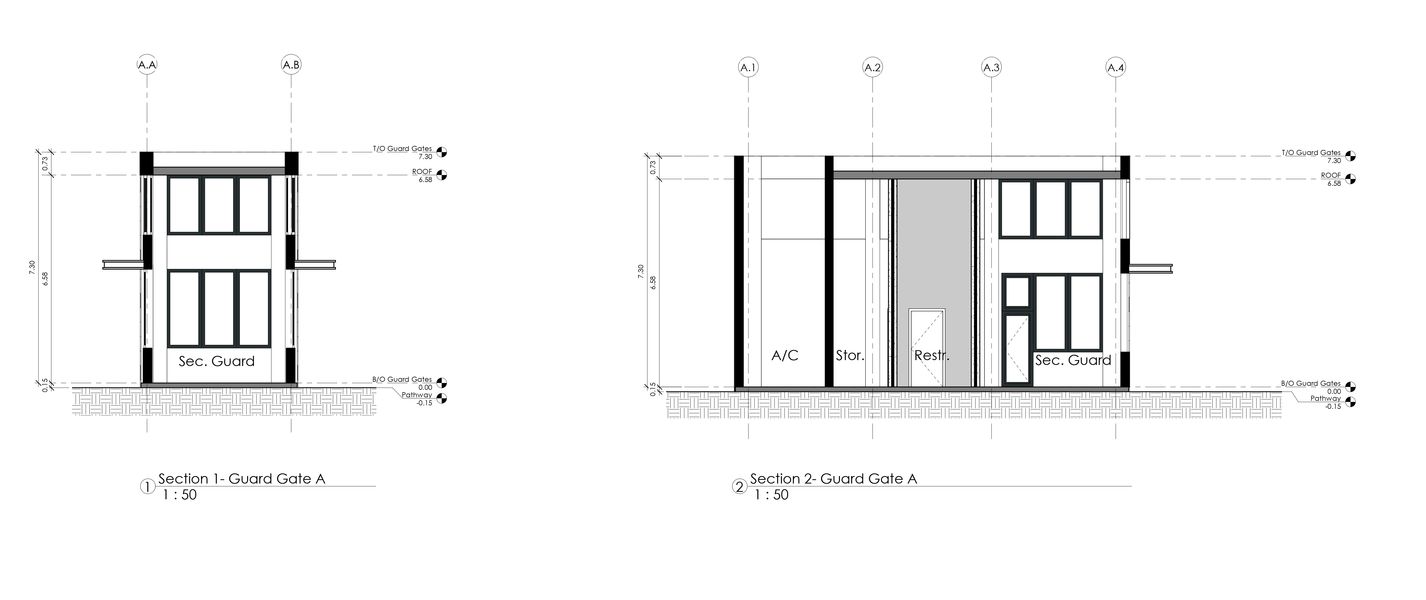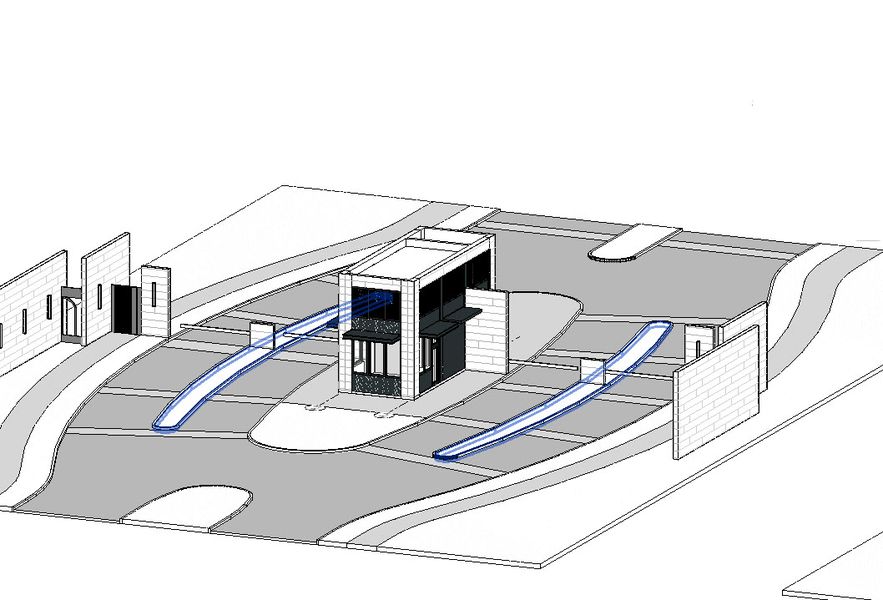Developed by
JZMK Partners
Designed by
JZMK Partners
Sector
Other Projects
Location
Egypt
Size
667 sq ft
Status
Completed
Year
2022
The project involves the creation of two prototypes, "A" and "B," for security guard booths in Cairo, Al Qahirah, Egypt. These booths are designed to offer secure and efficient workspaces for guards. The prototypes have a gross floor area of 667 square feet and are customized for each entrance's specific needs, ensuring effective control and monitoring.
