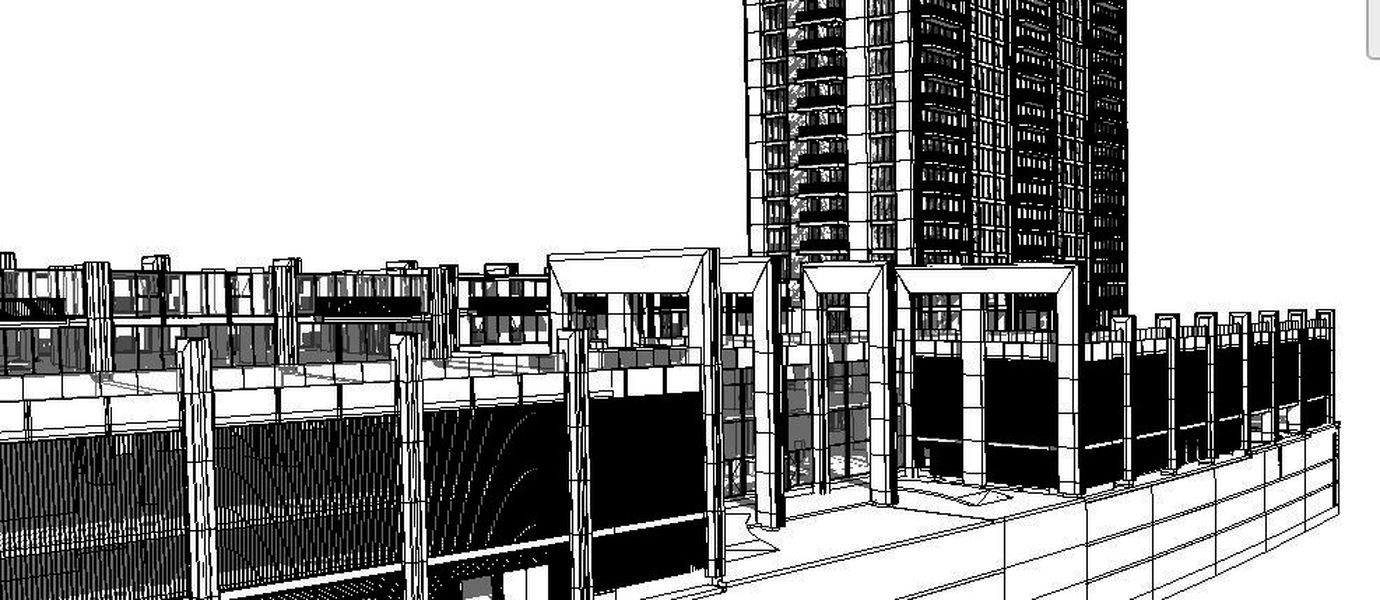Designed by
Perkins + Will
Location
United Arab Emirates
Size
1,585,053 sq ft
Status
Completed
Year
2015
Corbis services
Architectural Production, BIM Services, Construction Management
BLVD Heights is a Residential project that features 492 apartments and is located in the heart of Downtown Dubai. All facets of this twin towers are designed to exude an aura of ultimate luxury, modern elegance, and urban relaxation. Floor-to-ceiling windows enhance the feeling of space and light, while the combination of subtle colors and textured surfaces ensure a luxurious finish. From BLVD Heights’ windows, you get stunning views across Downtown Dubai and the vibrant city beyond.






