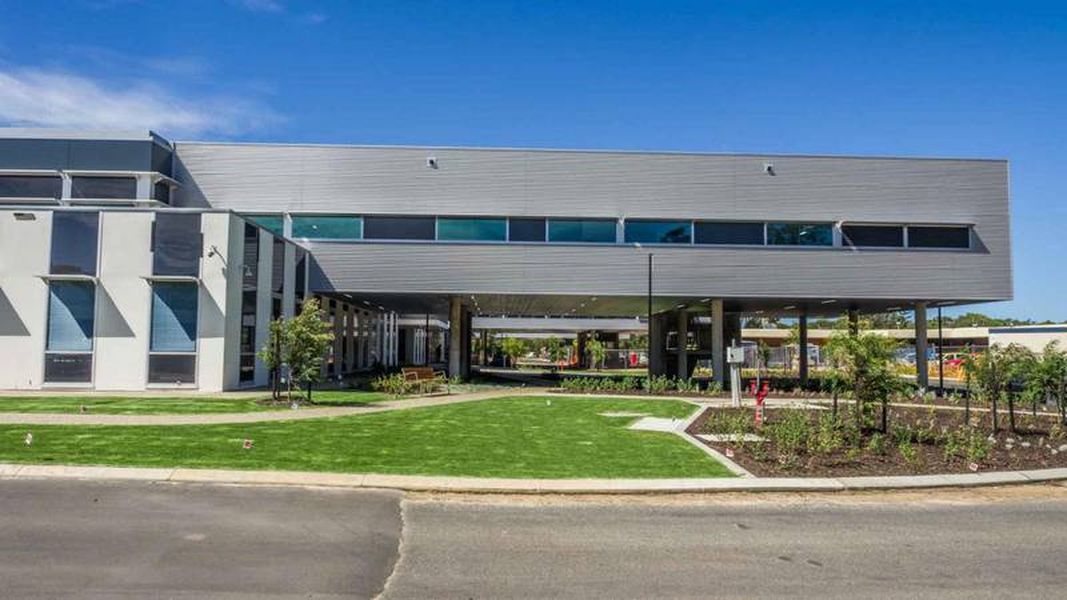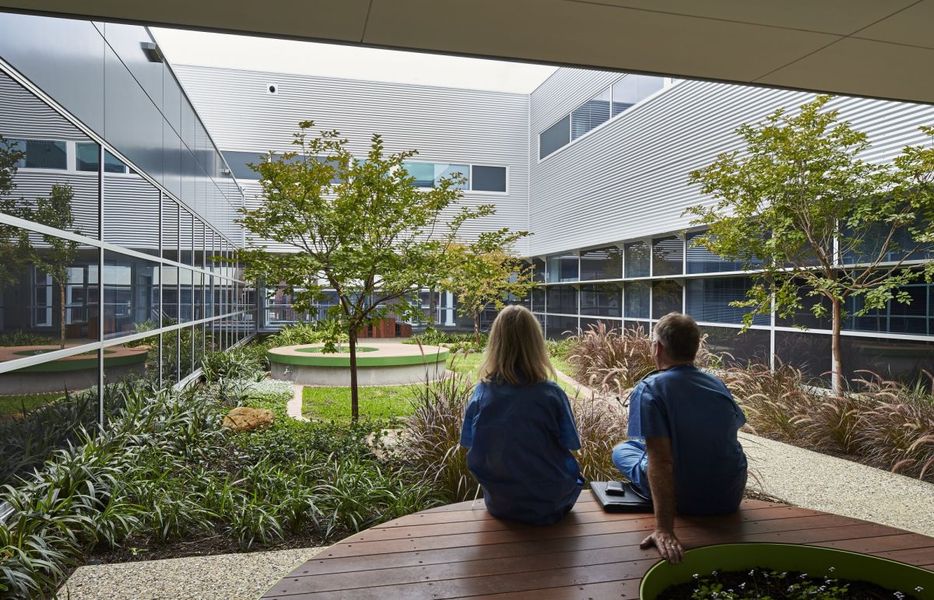Busselton Hospital
Designed by
Hassel
Location
Australia
Size
140,000 sq ft
Year
2012
Corbis services
Architectural Production
Australian designers are at the forefront of revolutionising hospital design. This creative architecture balances form and function while prioritising patient and staff safety. It aligns with a recovery-orientated care approach while reducing the stigma of mental healthcare. The new campus includes: An expanded emergency department (ED) with 15 treatment spaces.Expanded day ward and day surgery facilities including 84 beds with 64 overnight beds (with six high-care observation beds and four palliative beds), six renal dialysis places and 14 same-day beds,two operating theatres,two birthing suites, a procedure room, an expanded dental clinic, medical imaging, outpatient and pathology facilities.


