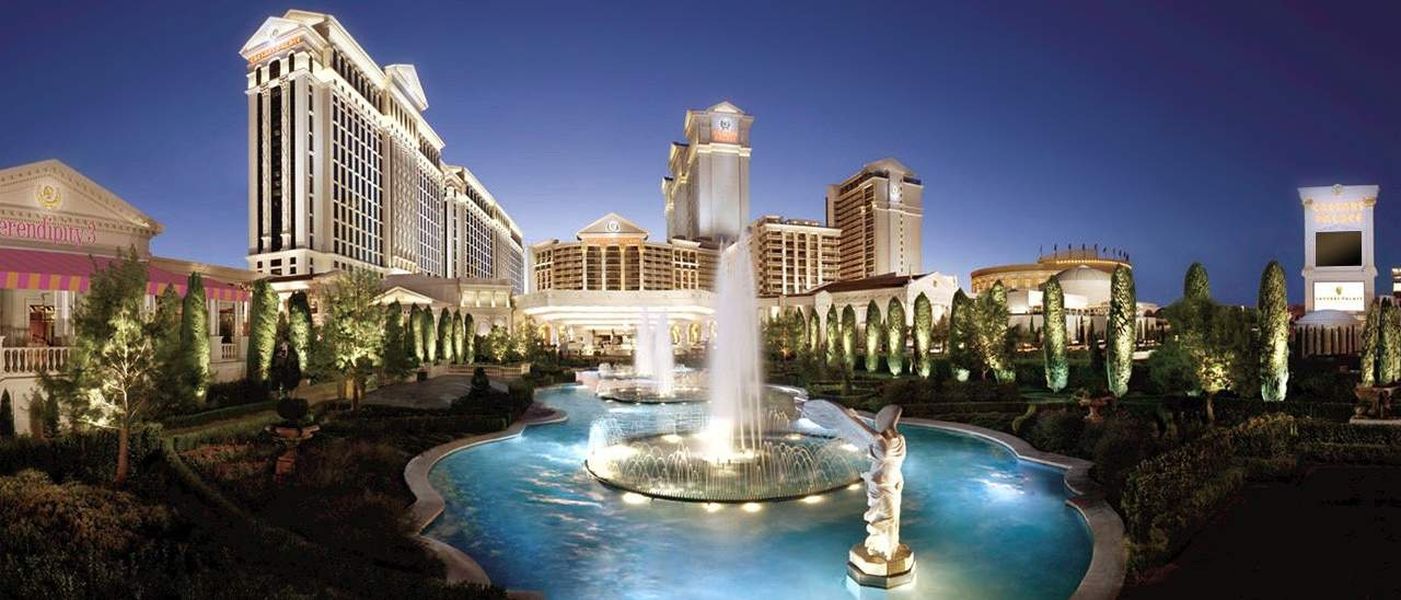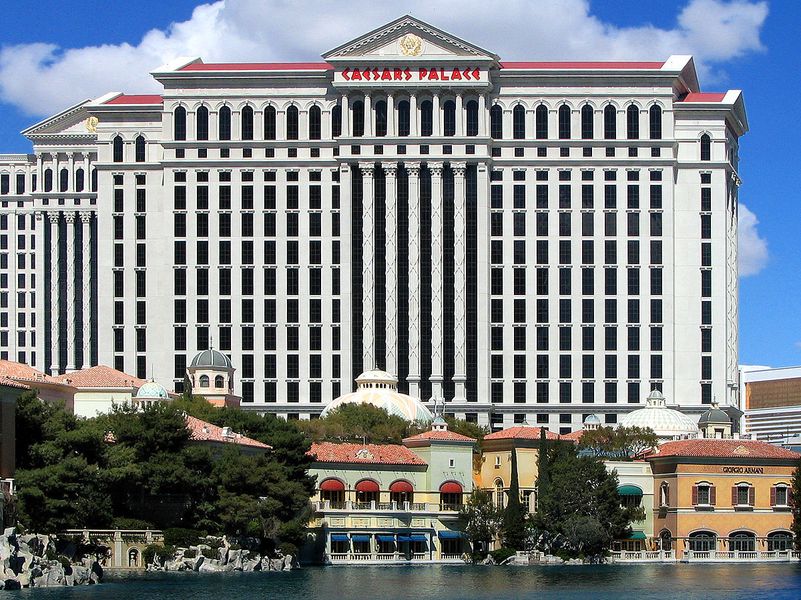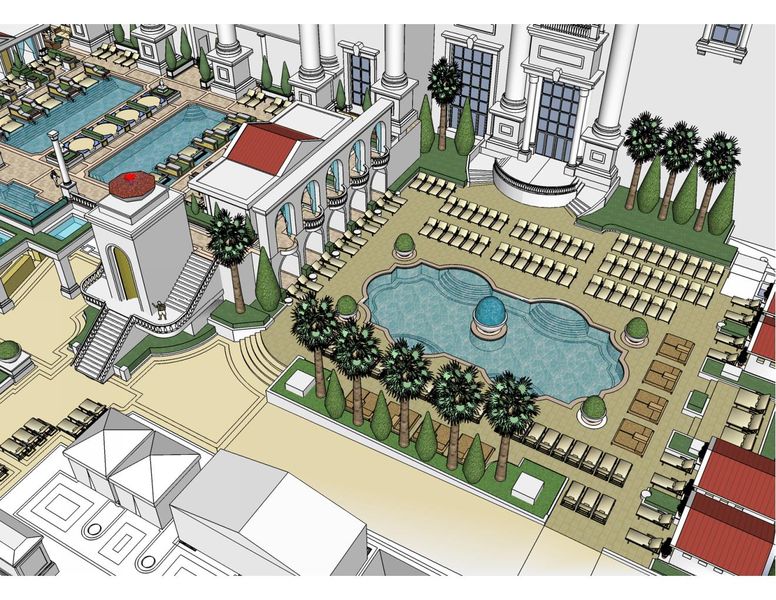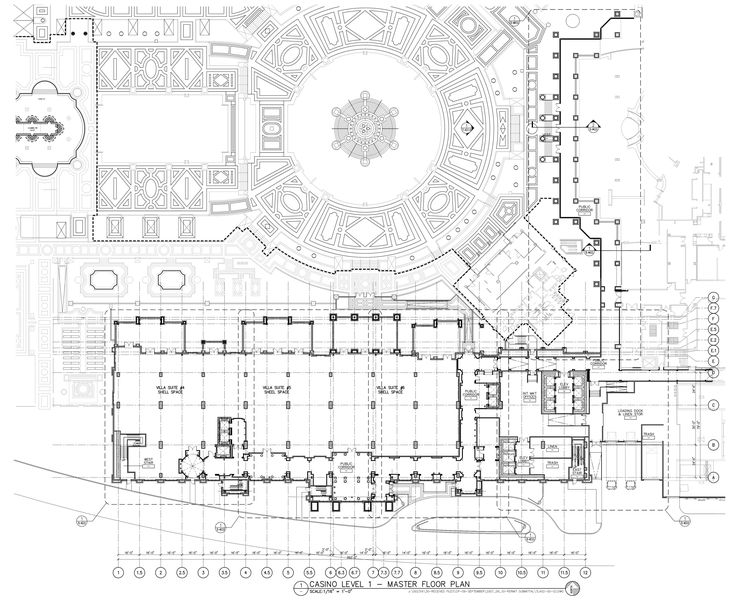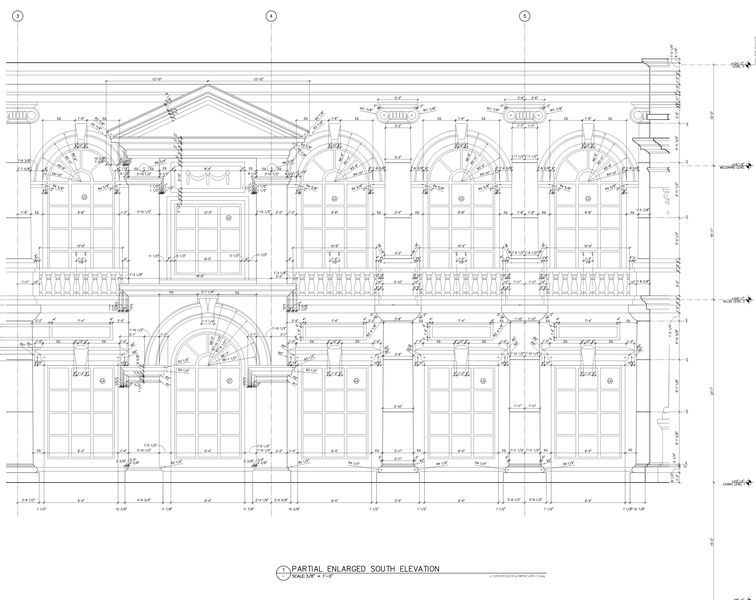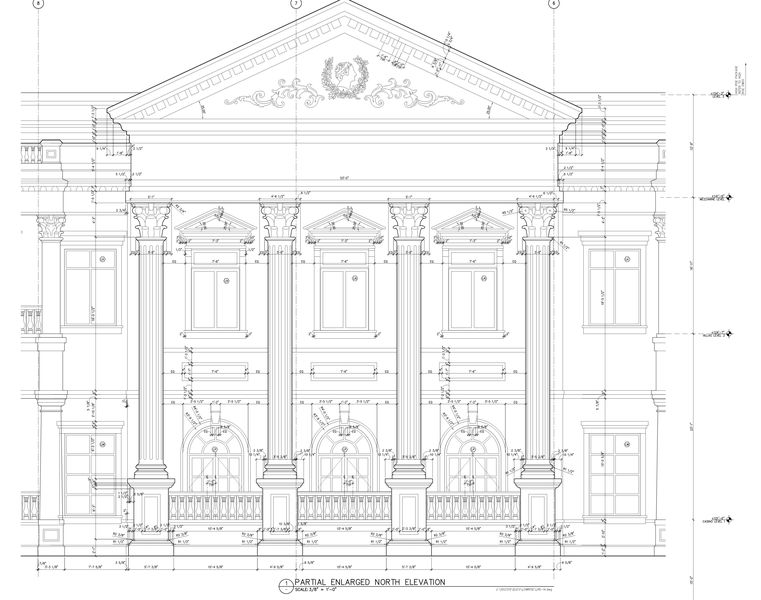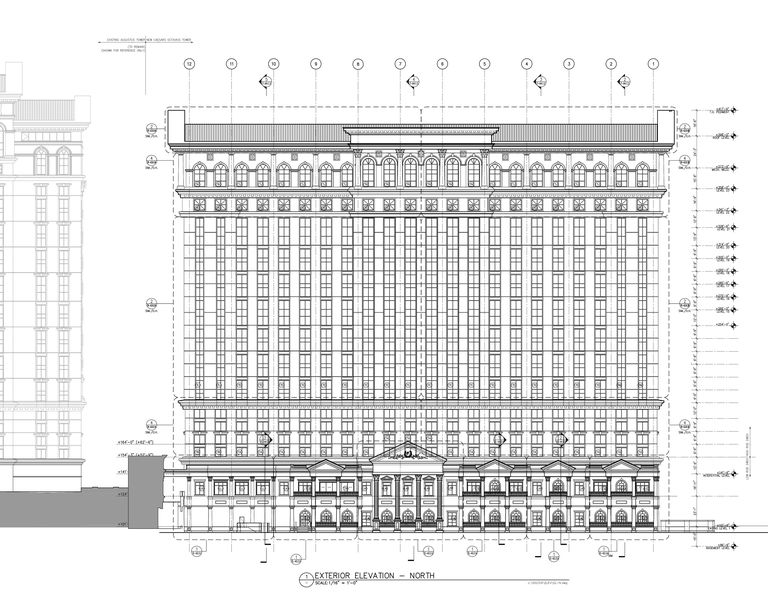Caesar's Palace
Designed by
Bergman, Walls & Associates
Location
Las Vegas, Nevada
Size
569,587 sq ft
Year
2009
Corbis services
Architectural Production
The project consists of a new Convention building for Caesars Palace Hotel in Las Vegas, NV. The hotel is situated on the west side of the Las Vegas Strip between Bellagio and The Mirage. The project is one of the most luxurious buildings worldwide and a landmark in Las Vegas. The building comprehends a half-mile square block containing several accommodation towers, the casino, extensive meeting space, a large shopping arcade (the Forum Shops), gardens and swimming pools, and even some open-air car parks. The casino’s convention is a building of 24 floors, with a site area of 569,587 sq. ft. The owner of the casino is Vici Properties, a real estate investment trust (REIT) specializing in casino properties, based in New York City.
