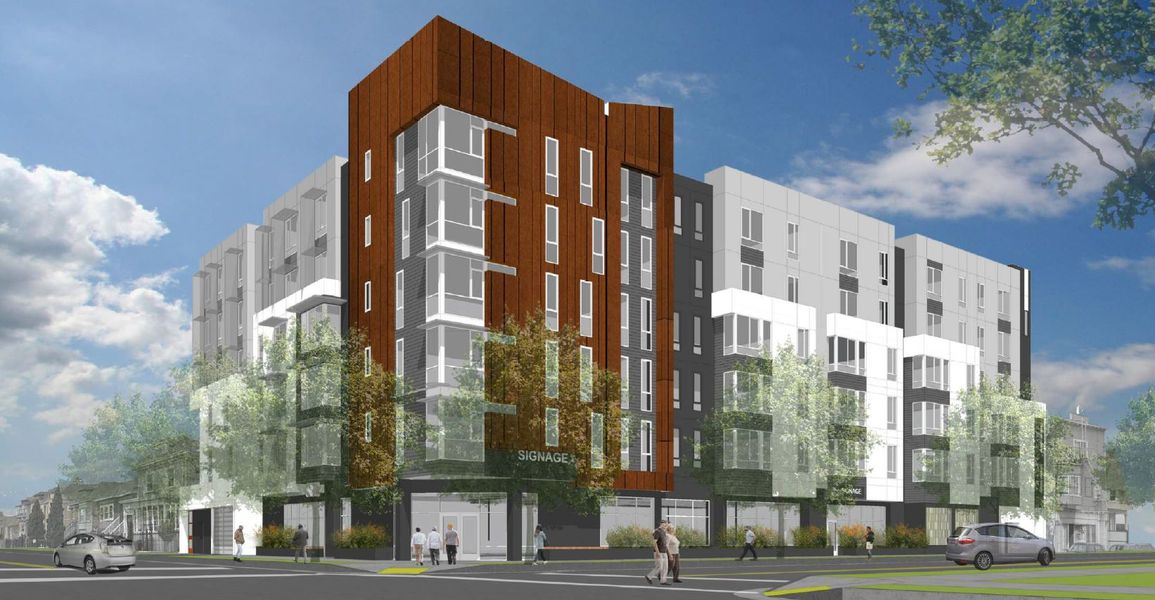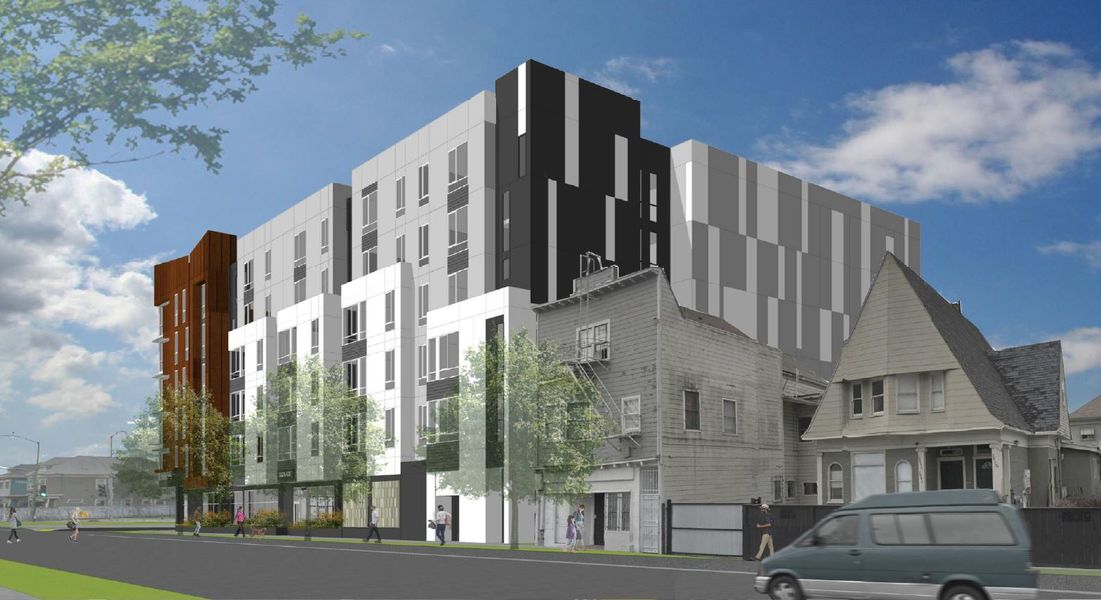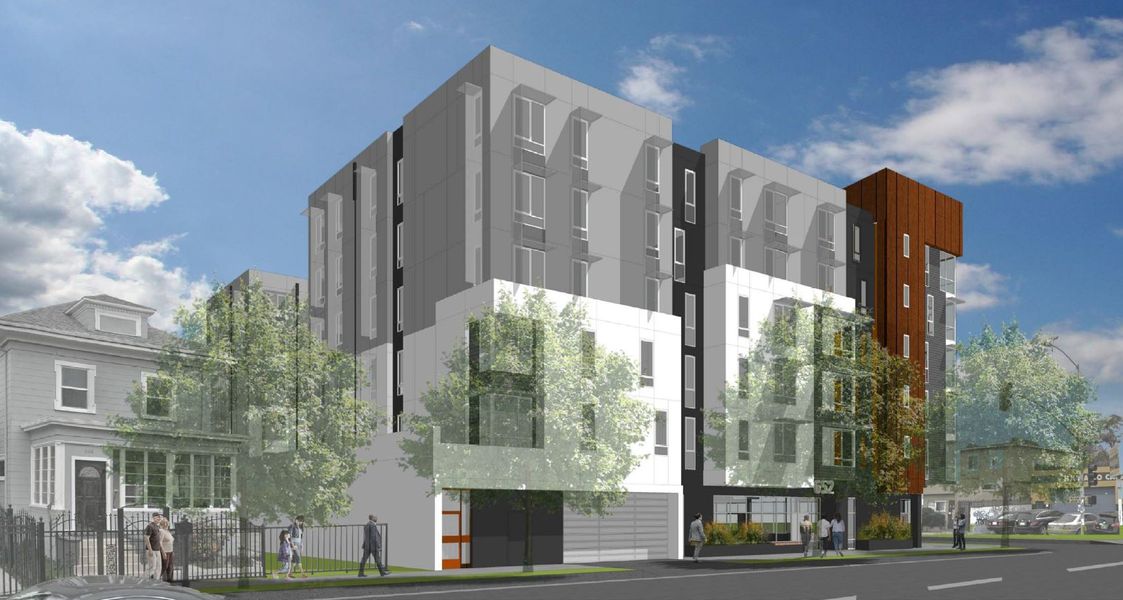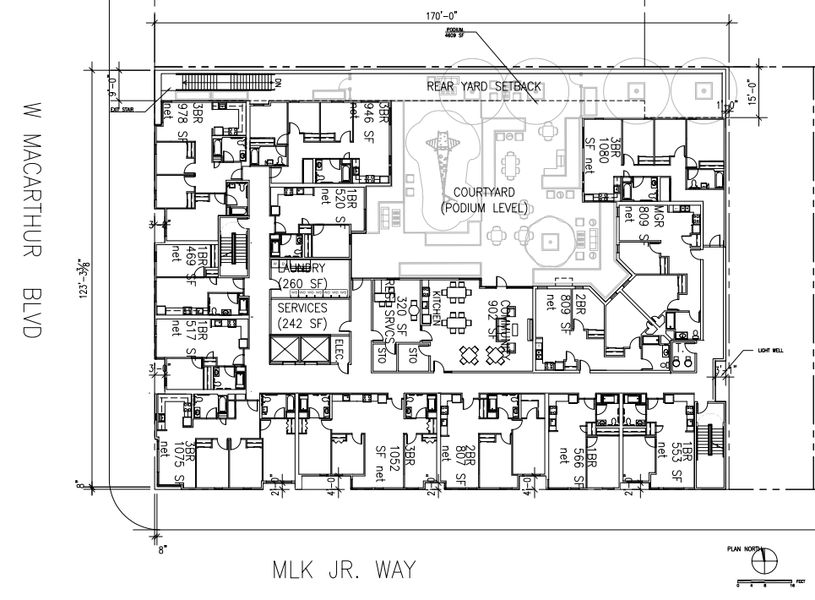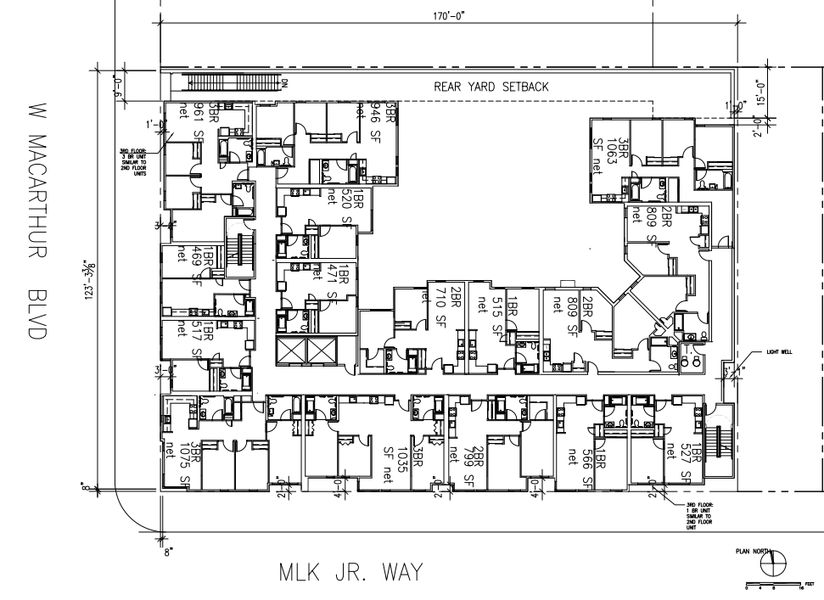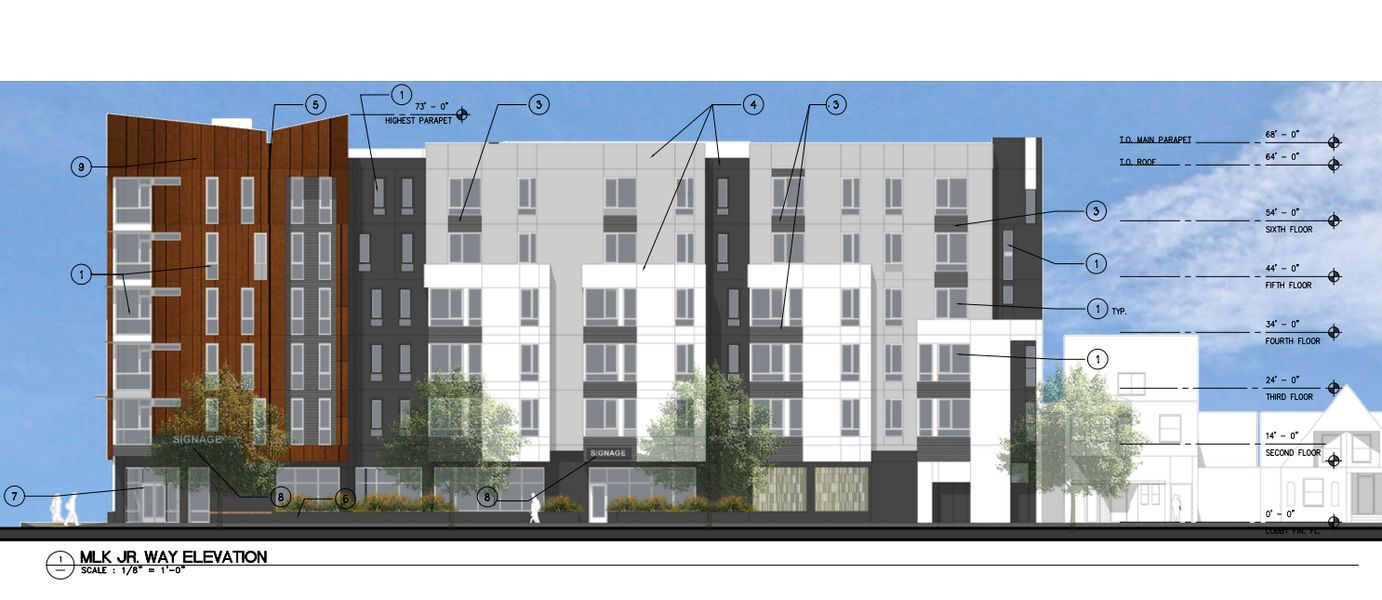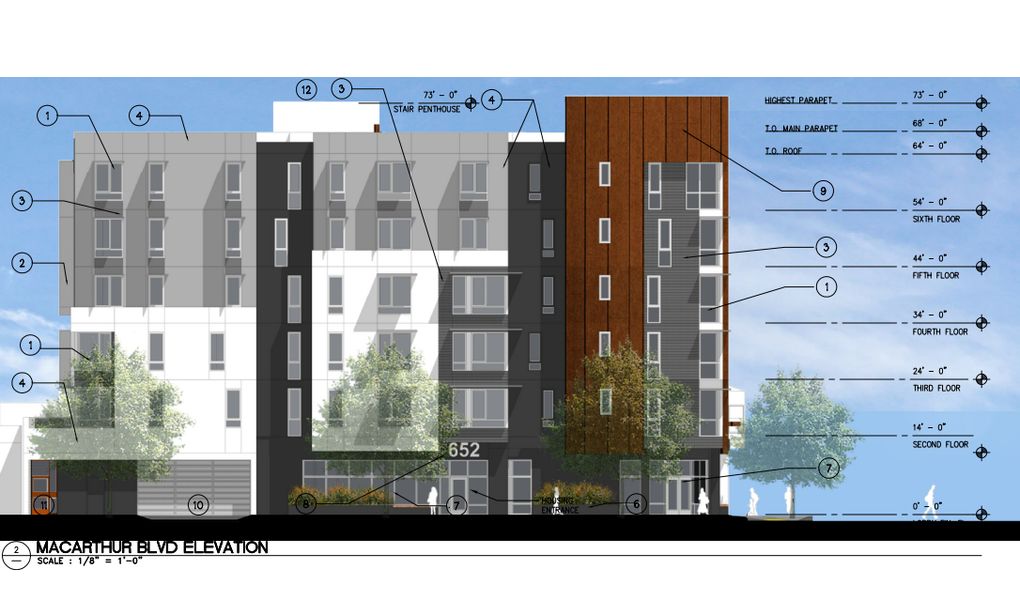MLK Jr. Way Building
Designed by
HKIT Architects
Location
Oakland, California
Size
93,558 sq ft
Status
Cancelled
Year
2020
Corbis services
Architectural Production
Construction of a 6-story building to accommodate 77 units of Affordable Family Housing at the corner of McArthur Boulevard and MLK Jr. Way. The building will consist of parking, office, community, laundry, and other support/amenity spaces. The project also includes outdoor gardening and communal areas, landscape, bicycle parking, and other site improvements.
