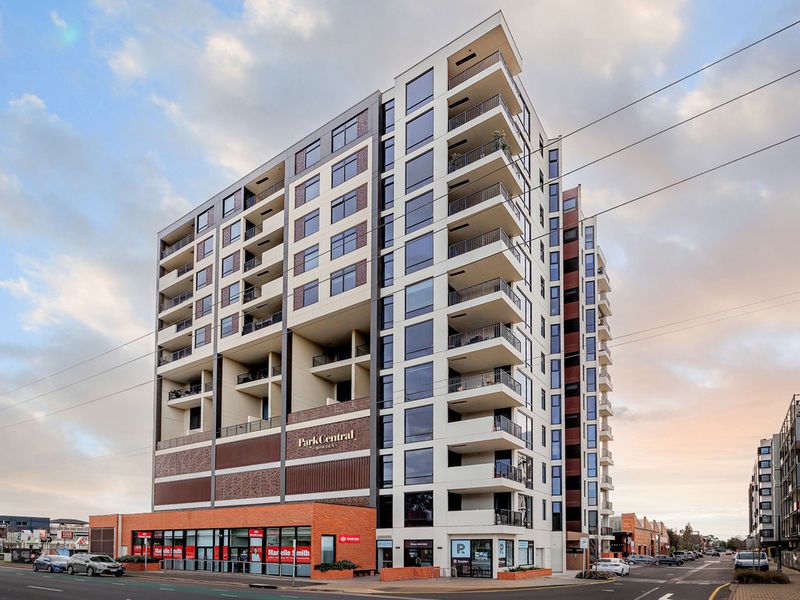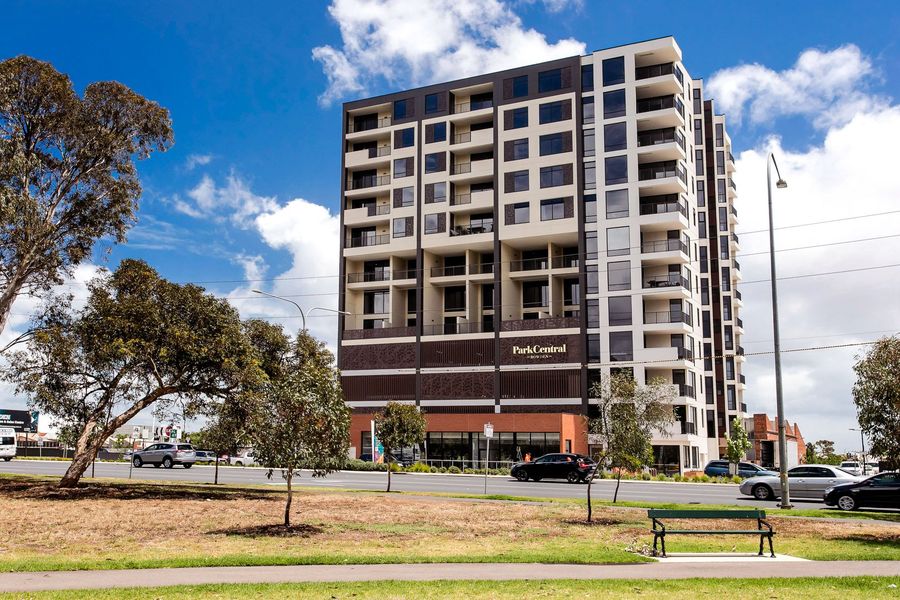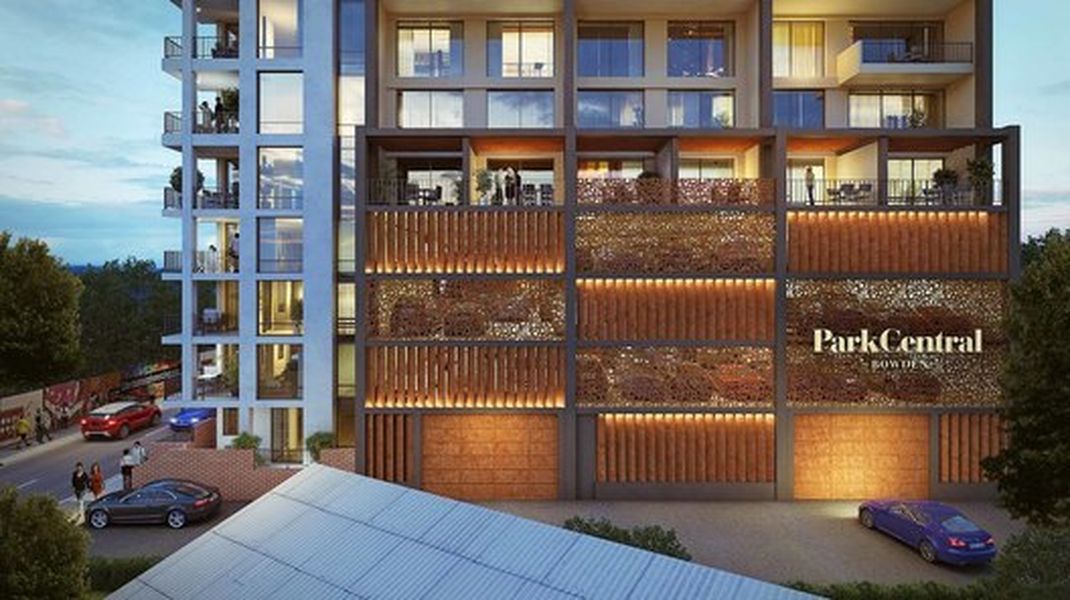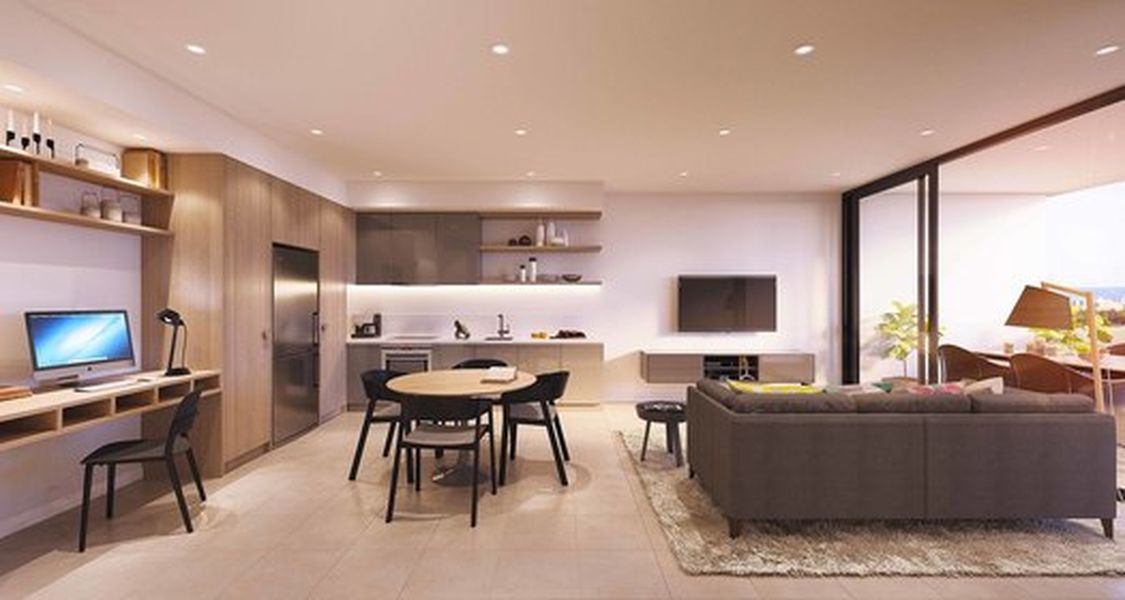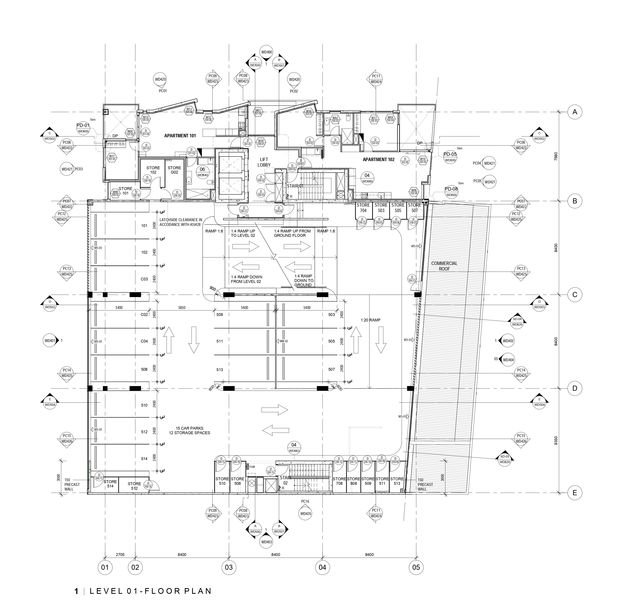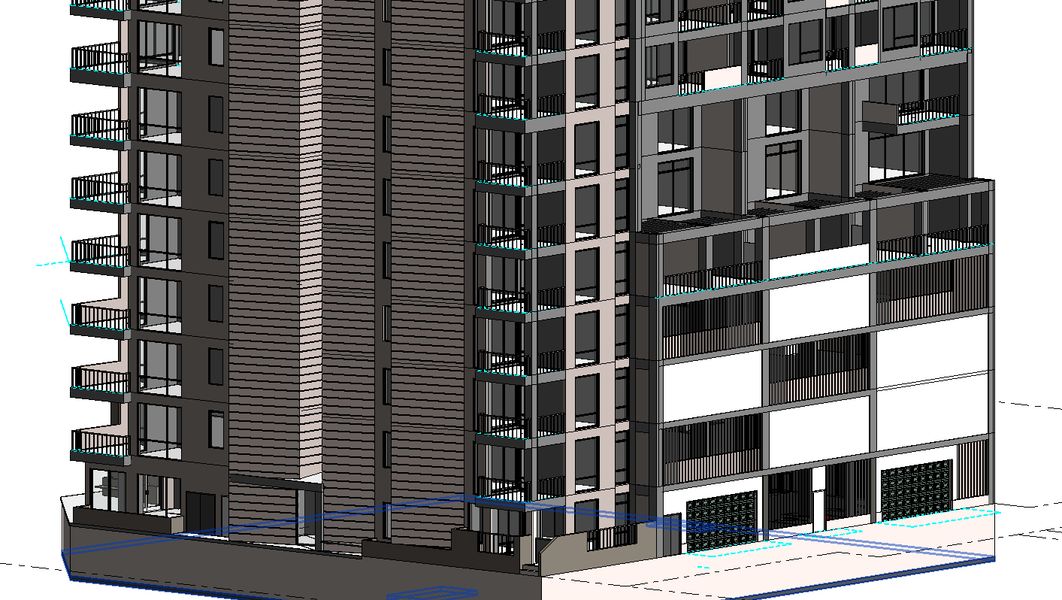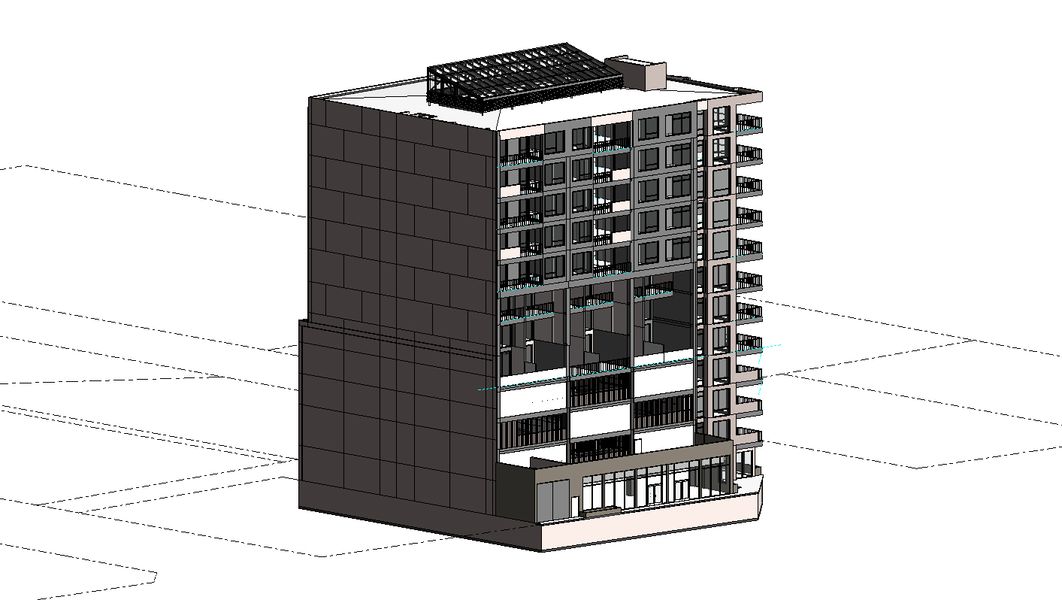Park Central Apartments
Designed by
Aplin Cook Gardner
Location
Australia
Size
164,635 sq ft
Status
Completed
Year
2016
Corbis services
Architectural Production
Park Central Apartments is a landmark residential complex in Bowden, Adelaide, South Australia. It provides amazing views that are unobstructed. This modern structure houses 65 beautifully built apartments, providing tenants with a varied selection of housing alternatives. A dynamic retail area on the ground floor adds convenience and vitality to the neighbourhood. The complex's residences have been meticulously designed to maximize the link with outside spaces. The master bedrooms are carefully situated to take advantage of the breathtaking views, while huge balconies next to the main living areas effortlessly combine the indoors and outside. This design concept provides occupants with an immersive and harmonious living experience. Park Central Apartments falls under the Residential sector and is categorized as Multi-Family housing. The gross floor area of the development spans an impressive 15,295 square meters, providing ample space for comfortable living and a range of amenities.
