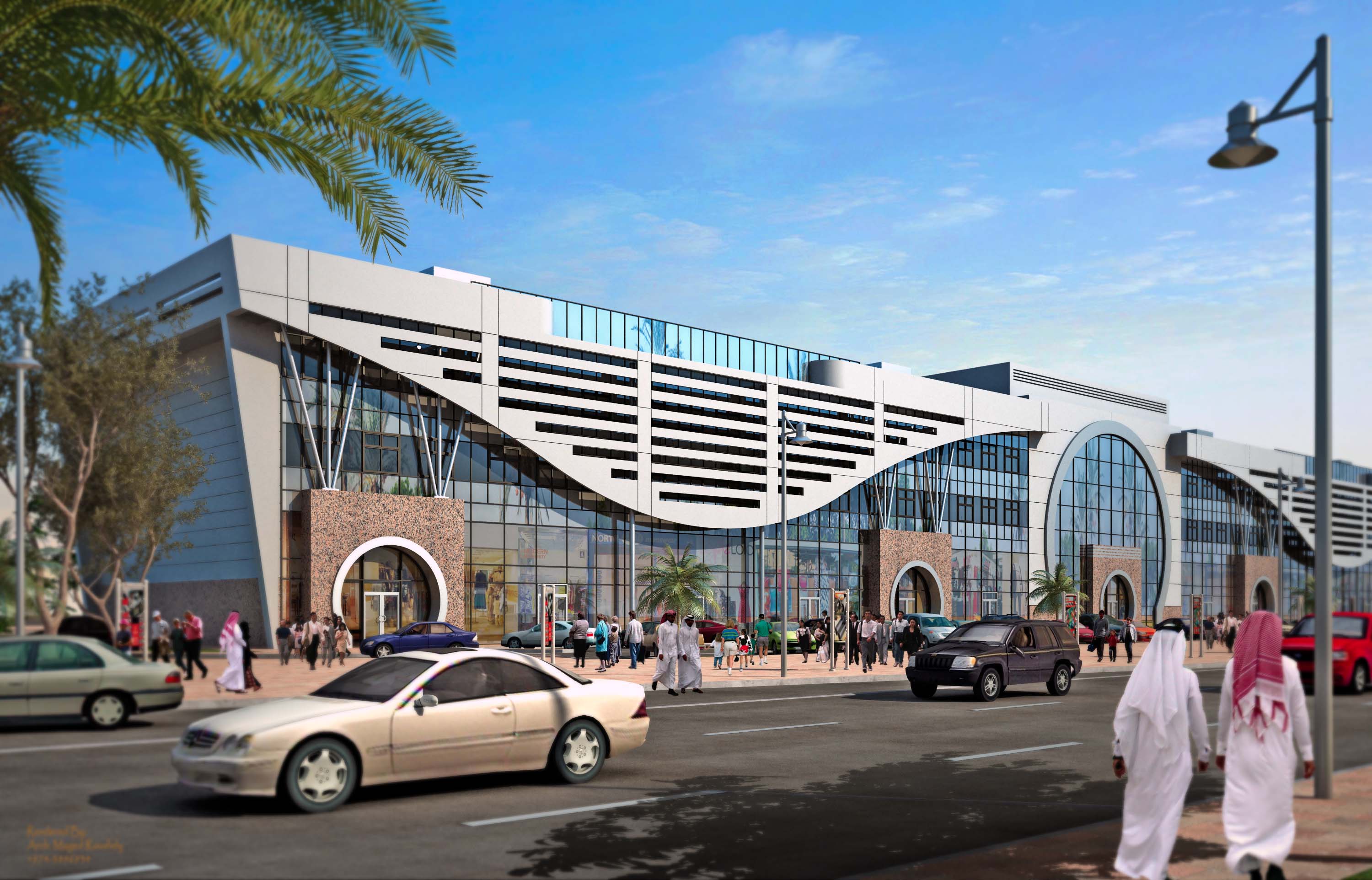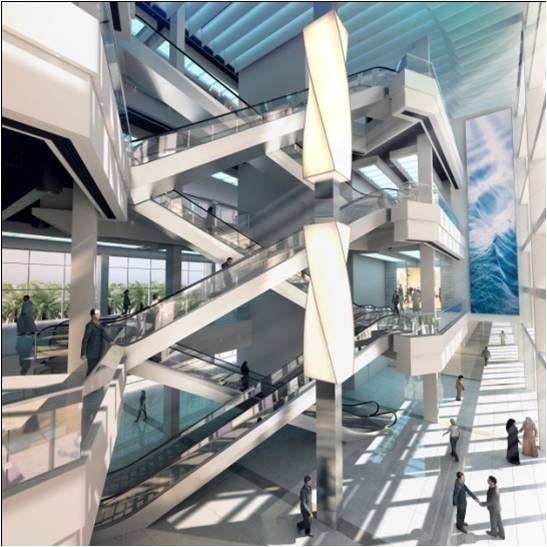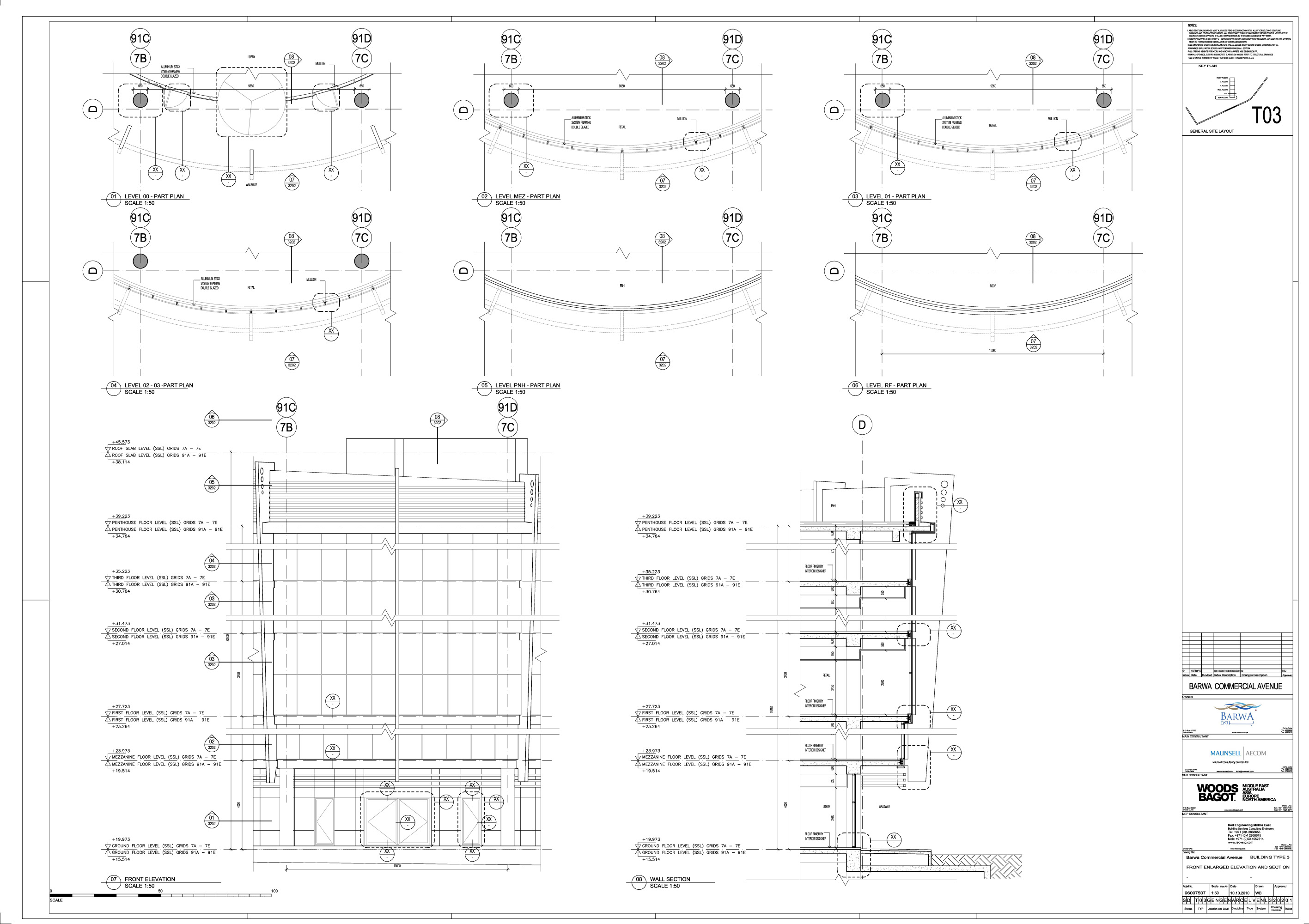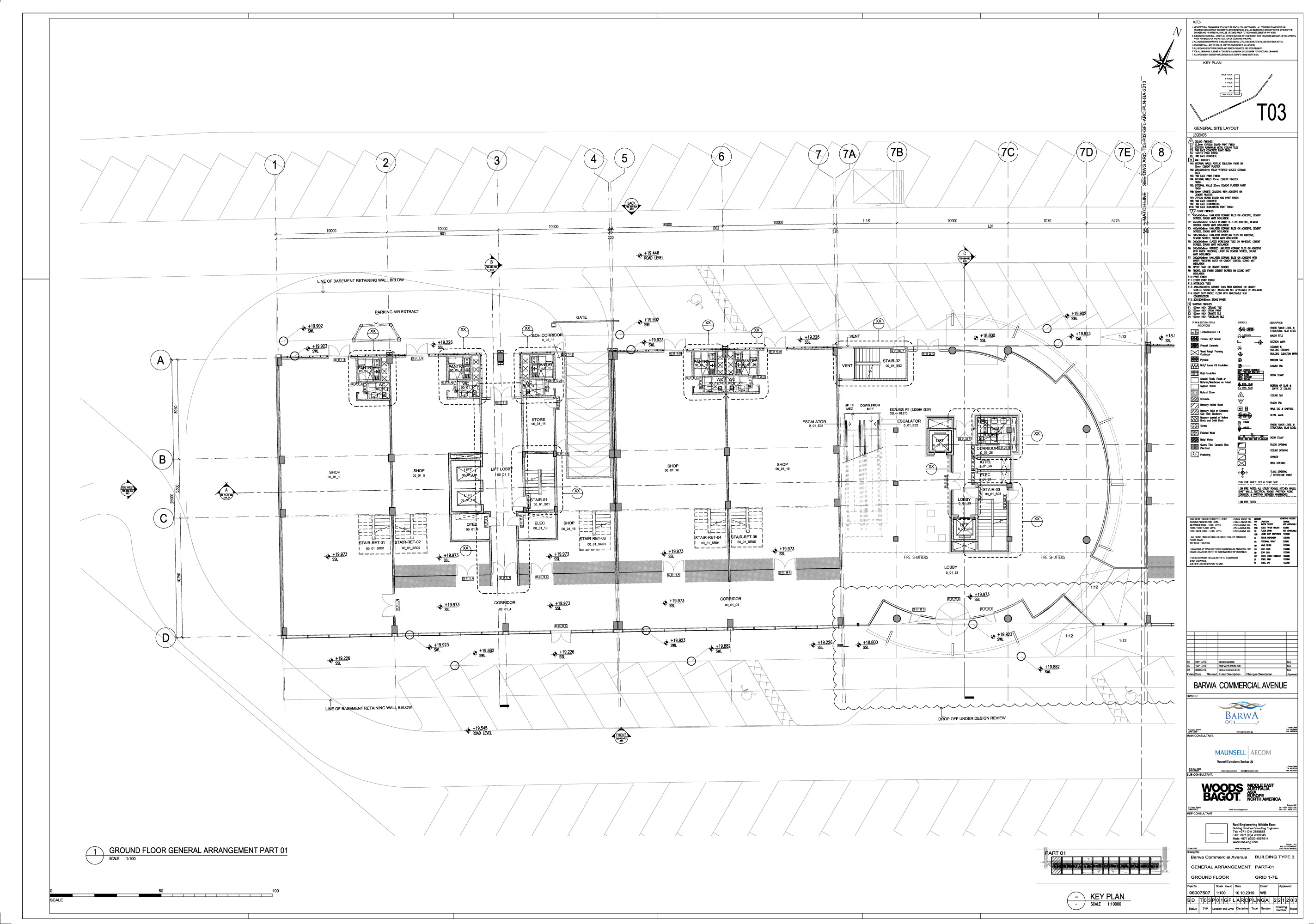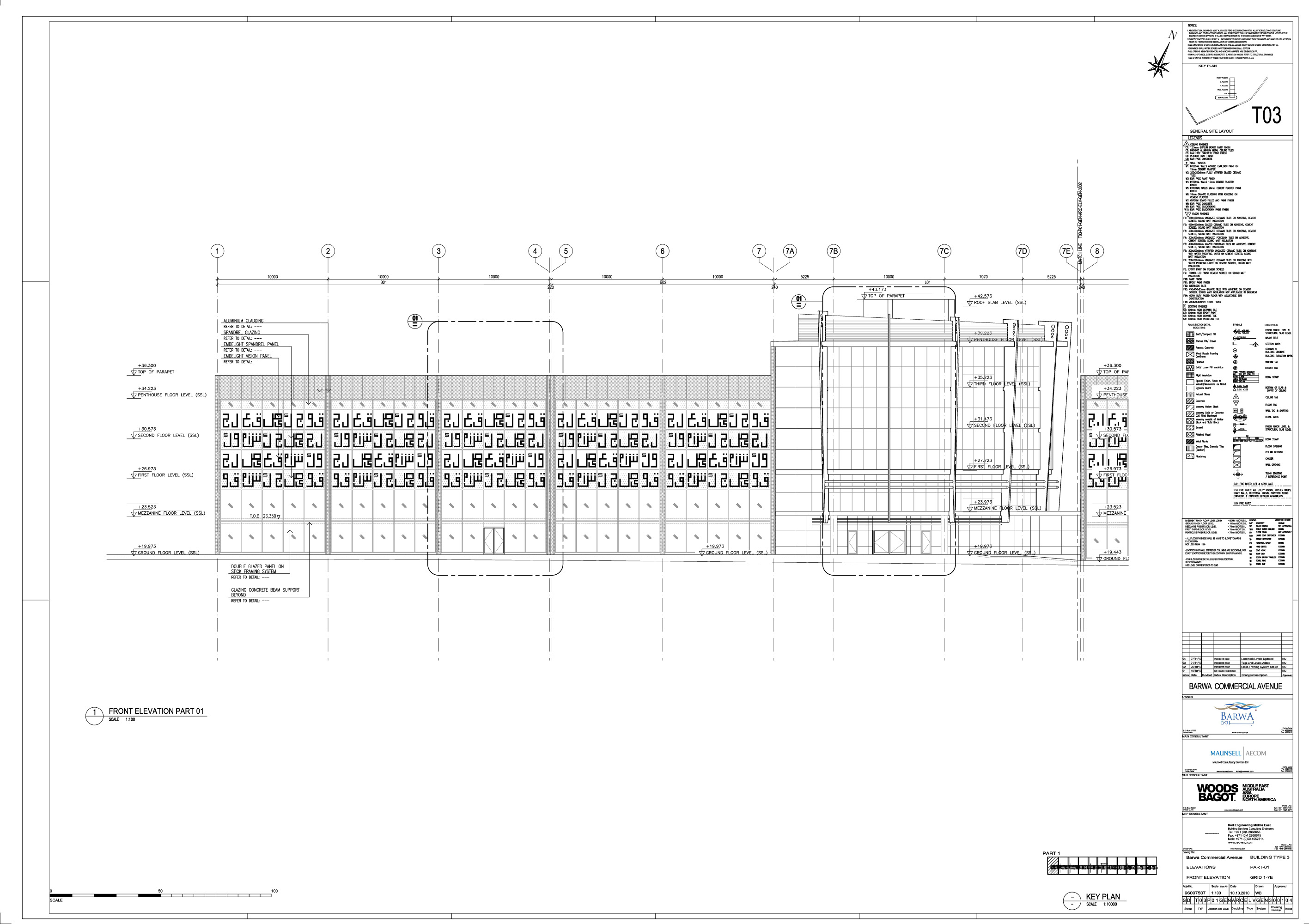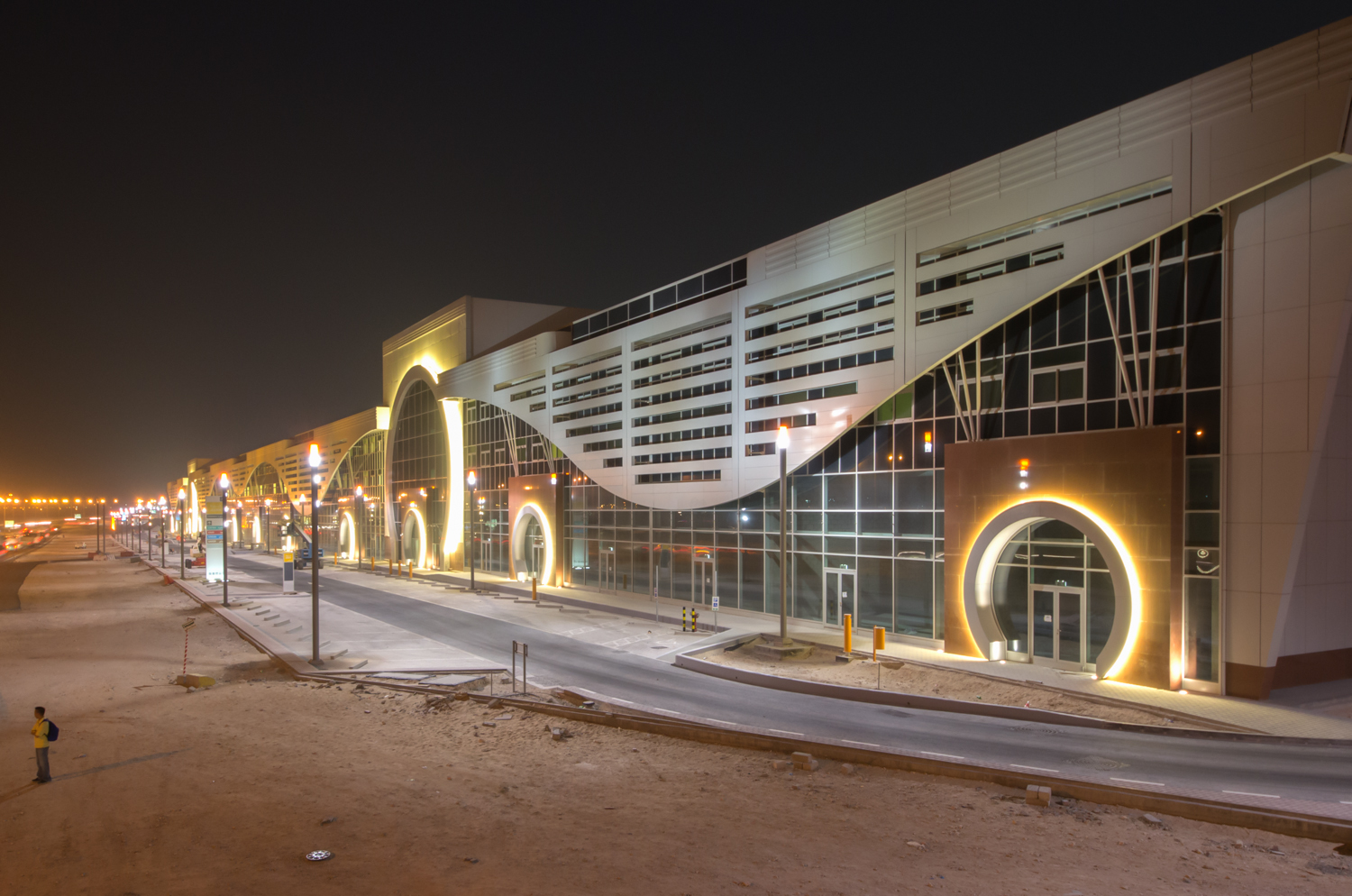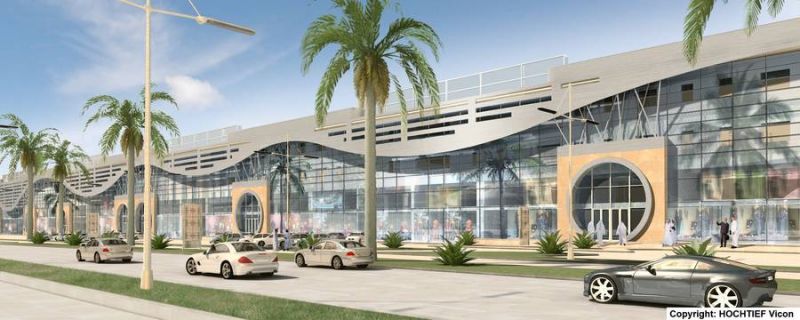Barwa Commercial Avenue
Designed by
Woods Bagot
Location
Qatar
Size
1,475,508 sq ft
Year
2011
Corbis services
Architectural Production
Targeted at Qatar's young entrepreneurs and investors, Barwa Commercial Avenue is an 8-kilometer development of road as well as a mixed development of buildings between the Mesaimeer roundabout and the industrial area. Barwa Commercial Avenue is set to transform the project area into commercial complexes, showrooms, and homes as part of this mixed development project Barwa will offer about 600 retail spaces and about 850 residential units and offices for occupation. The residential units that are part of the project will have 3 different types of configurations ranging from 3 to 2 to 1 bedroom. The construction is being carried out using 5 ultra-modern designs. The public areas will have food courts, groceries, pharmacies and all another manner of amenities that will serve those who will live and work in this space. Commercial Avenue is also to feature impressive shopping malls, housing top retail names, and brands. S | CorbisStudio Scope of Work: Schematic Design, Design Development, Construction Documents of Architecture / Shell and Core.
