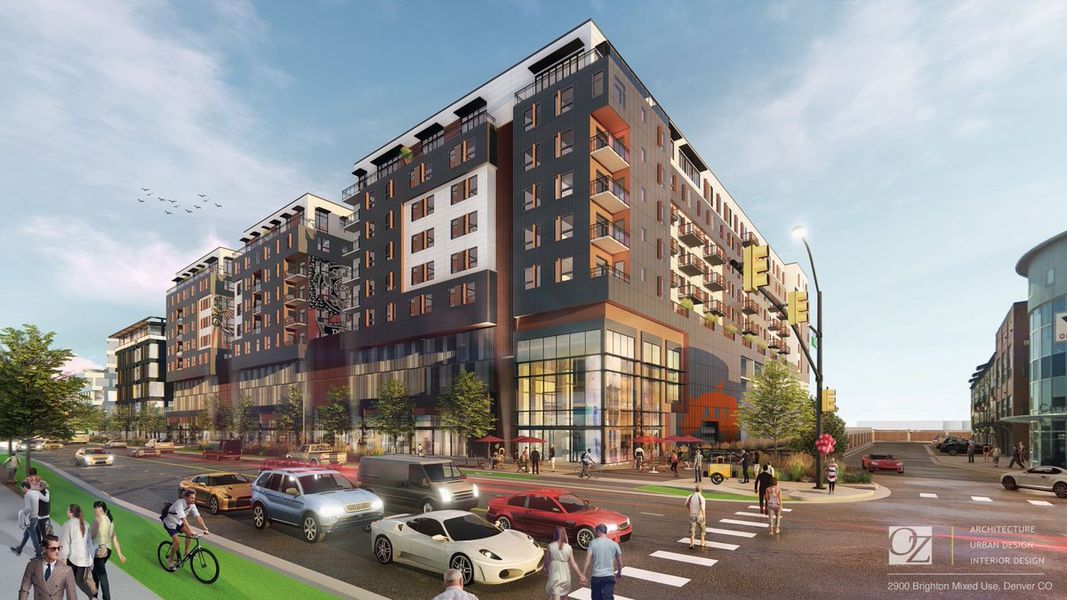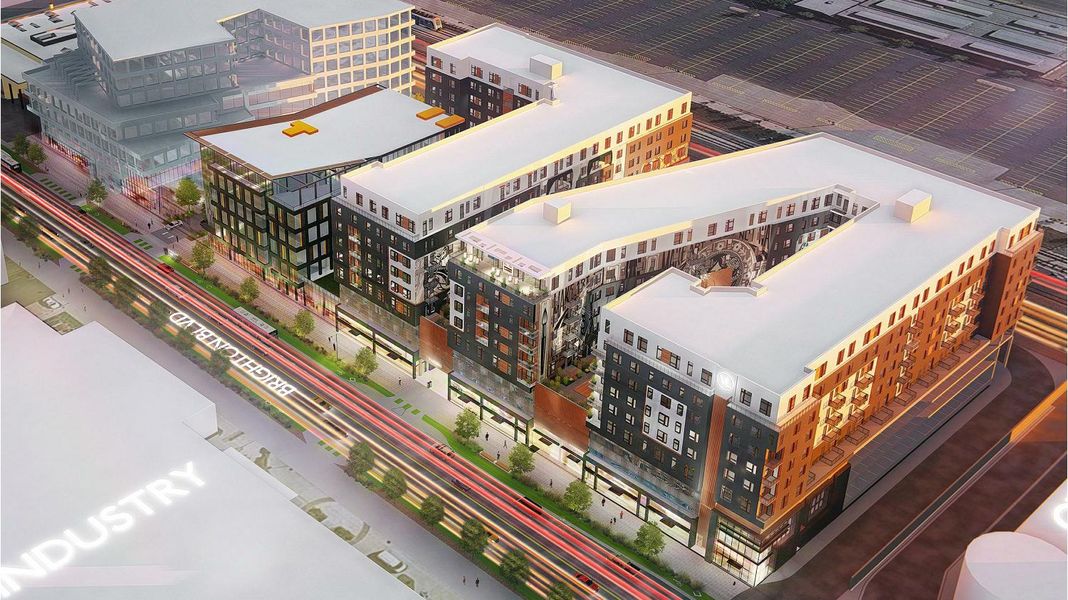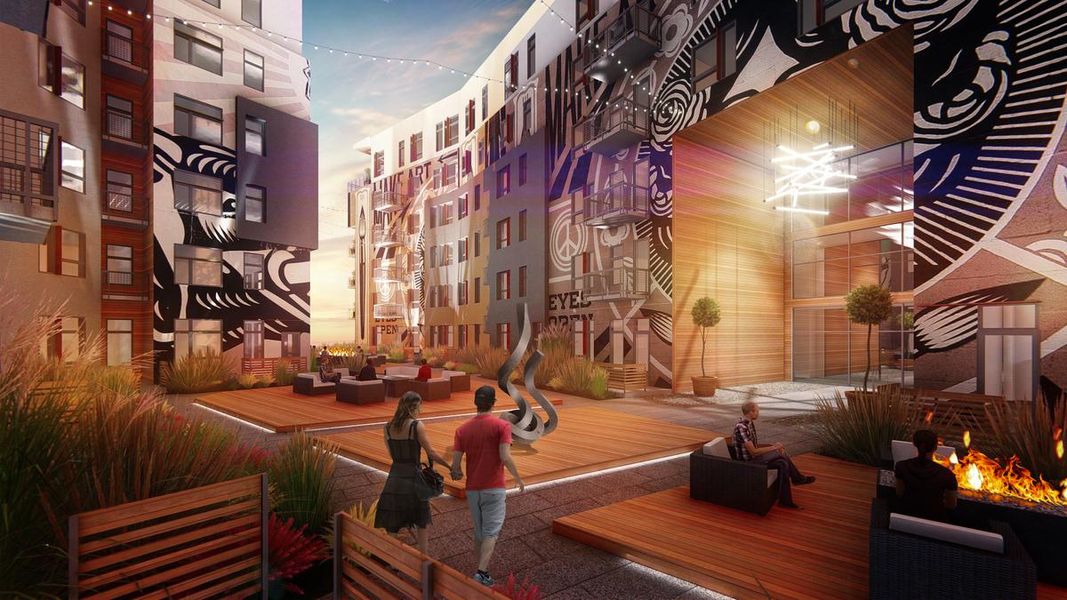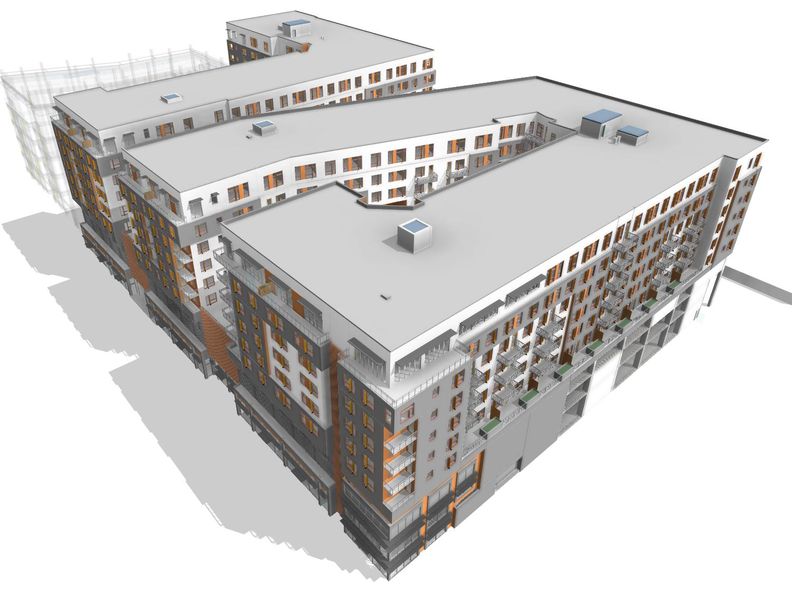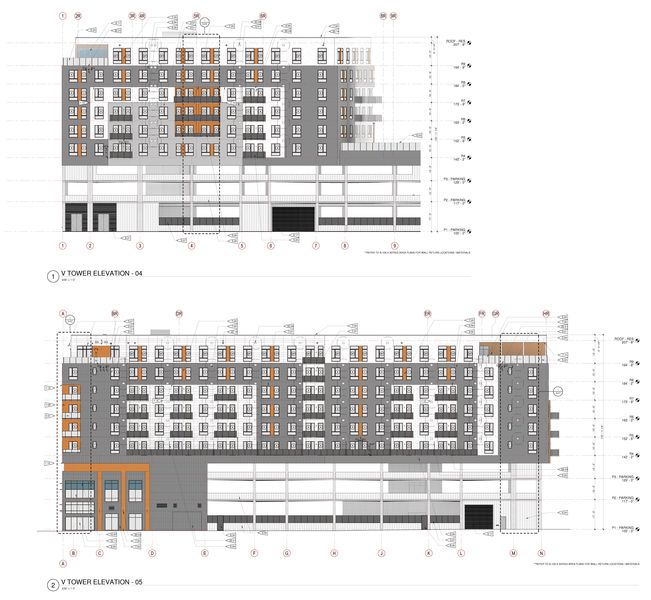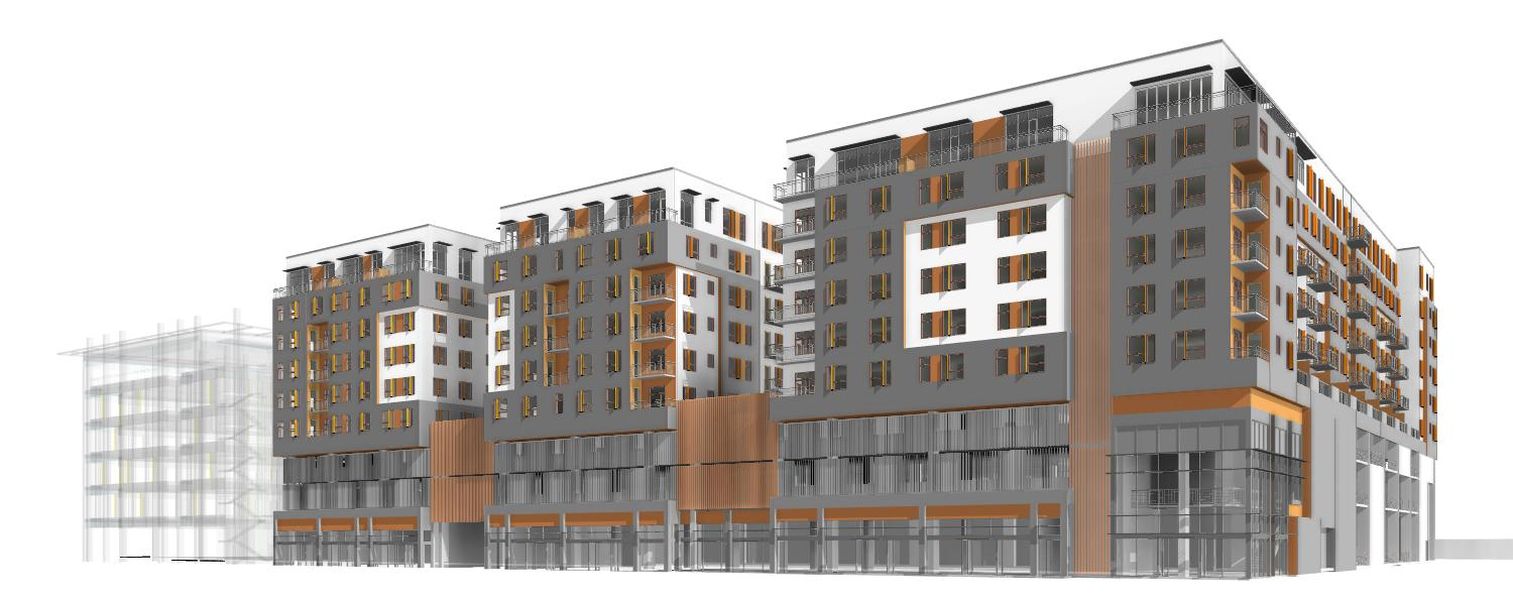2900 Brighton
Developed by
Mass Equities Inc.
Designed by
OZ Architecture
Location
Denver, Colorado
Size
753,884 sq ft
Status
Completed
Year
2019
Corbis services
Architectural Production, On-Site Professionals
2900 Brighton represents a versatile mixed-use project that integrates adaptive repurposing, commercial enterprises, multi-tenant office spaces, and residential units available for rent. Its concept envisions an interconnected, pedestrian-friendly community sprawling over 7.8 acres, seamlessly spanning two urban blocks within Denver's renowned River North (RiNo) District. A pivotal aspect of this development revolves around fostering an energetic and engaging environment for residents, employees, and visitors. The design is meticulously crafted at street level to captivate various retail outlets and dining establishments.
