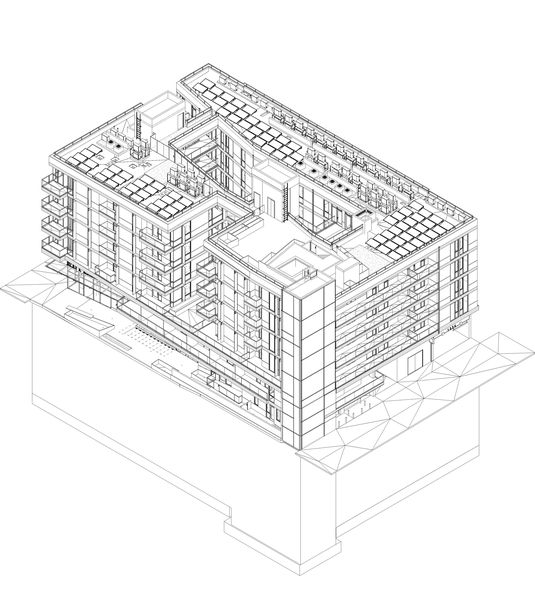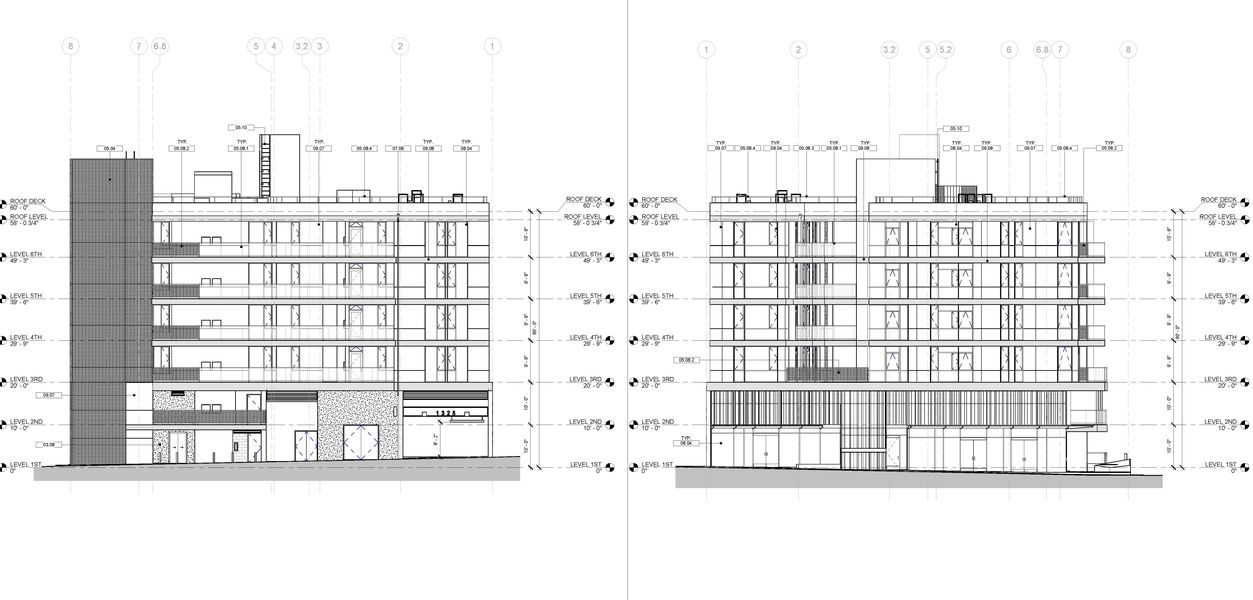Developed by
WS Communities
Designed by
Studio-TSQ2, Inc.
Sector
Residential
Location
Santa Monica, California
Size
46,338 sq ft
Status
Completed
Year
2019
A six-story building which would feature 64 residential units atop 4,860 square feet of ground-floor retail space and 104 parking spaces/113 Bicycle spaces on four subterranean levels. Plans call for a mix of studio, one-, two-, and three-bedroom floor plans (9 Studio, 32 1-Bed, 13 2-Bed, 10 3-Bed), as well as shared amenities including a T-shaped courtyard and a rooftop deck. | The scope of this proposal is to provide Project Delivery Partnership, to work on the SD to 50% CD Phase for this new building in Santa Monica. This shall be a R-2/M/S-2 Occupancy Category II with a total floor area of 46,124 sq. ft.






