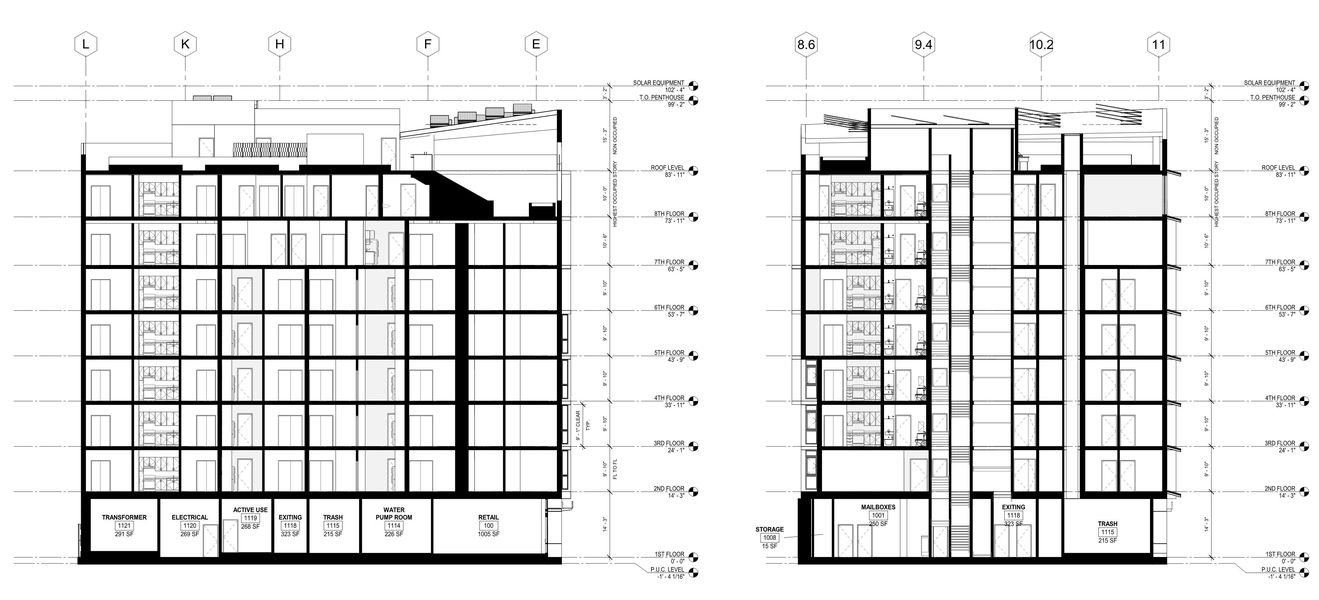Developed by
Tenderloin Neighborhood Dev. Corp
Designed by
HKIT Architects
Sector
Residential
Location
San Francisco, California
Size
62,530 sq ft
Status
Completed
Year
2021
The construction of a new 8-story building in San Francisco, California, is underway to address the need for affordable housing. This residential project, categorized as multi-family, aims to accommodate 70 units of affordable family apartments, providing a much-needed housing solution in the community. The building includes both residential units and crucial community support areas, covering a sizeable gross floor area of 62.530 sqft. A communal area, washing facilities, bike parking, and service offices are among the features. The provision of these amenities plays an essential role in building a feeling of community and assuring the inhabitants' well-being and convenience. In addition to the residential and support spaces, the project includes a neighborhood retail space to meet the needs of the local community and improve the general livability of the region. Landscaped outdoor areas are thoughtfully designed to provide leisure places and a connection to nature, supporting a healthy and dynamic living environment. A focus on sustainable practices and efficient building techniques throughout the construction process assures an ecologically benign and energy-efficient conclusion.





