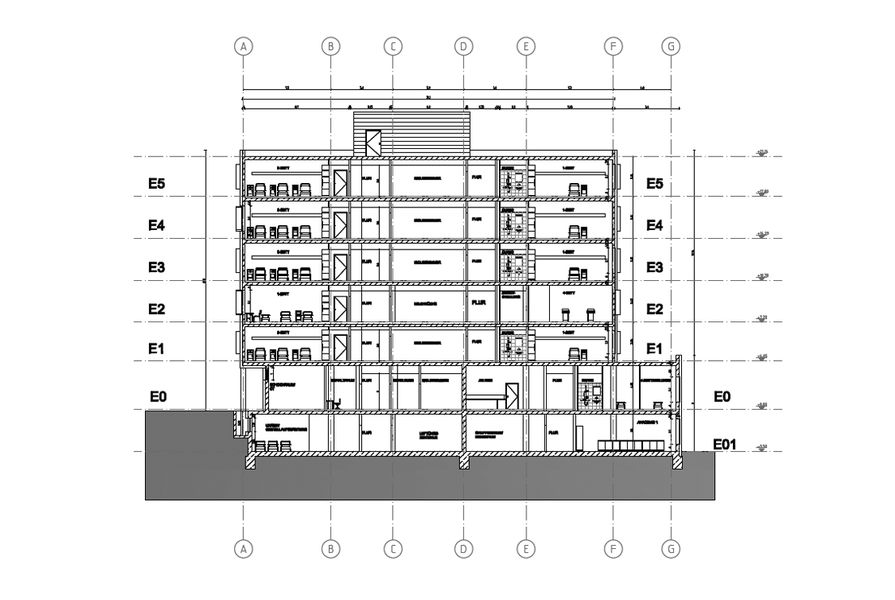Designed by
Faust Consult
Sector
Healthcare
Location
Germany
Size
172,224 sq ft
Year
2010
The project comprises the remodeling of a clinic in Reutlingen, Germany. This remodeling consists of the addition of two new buildings (Ward A and Ward B) to the existing clinic building. Each of them with a total area of approx. 13.000 m2. These two six-story buildings are designated mostly to suites with two basements each destinated to parking.






