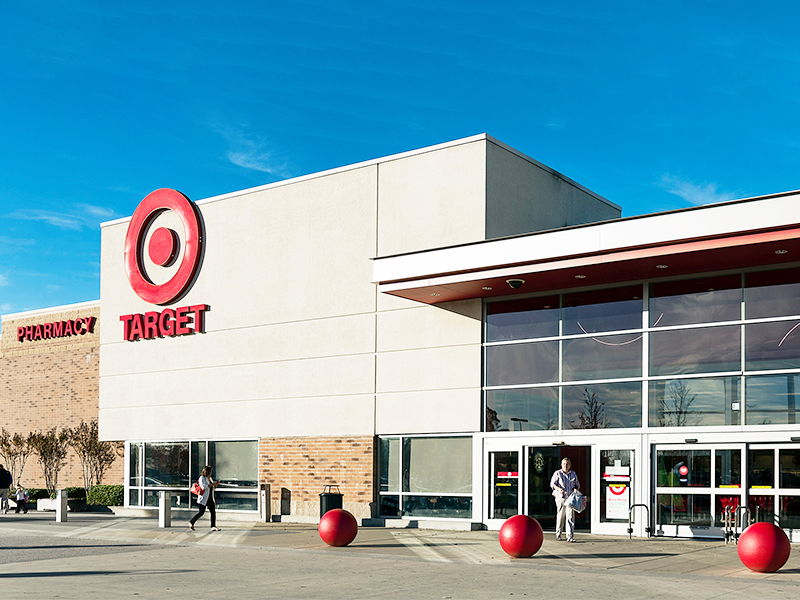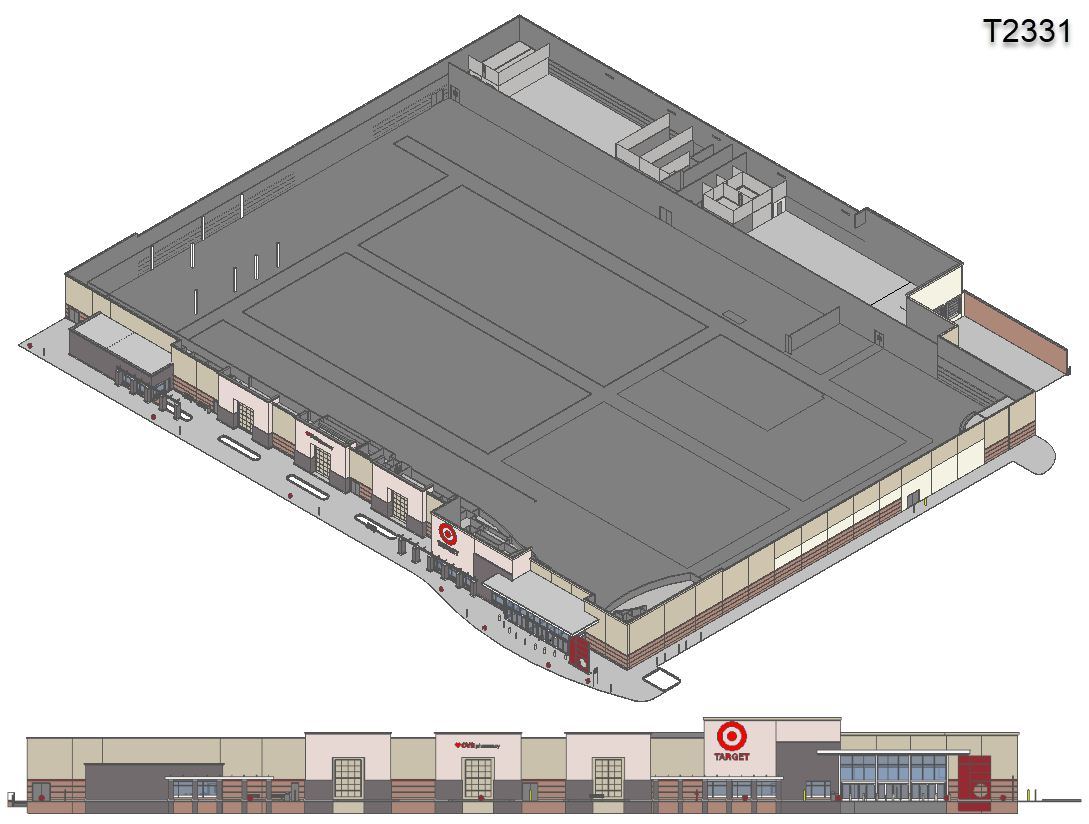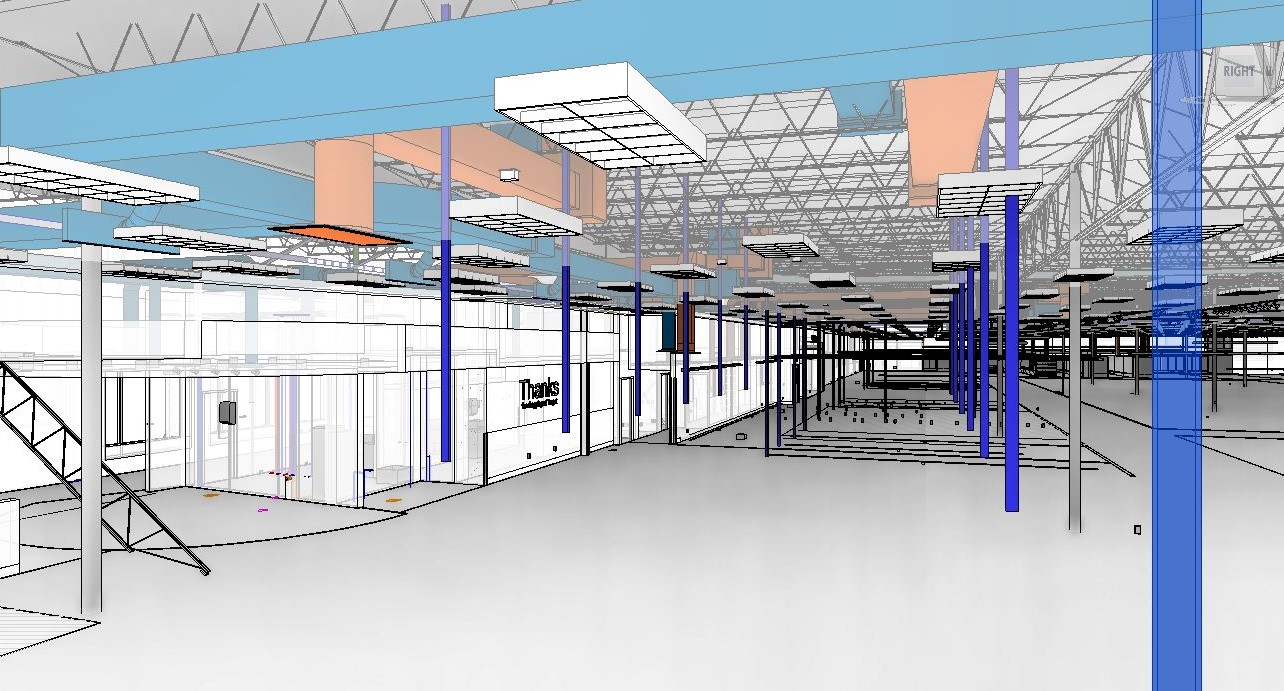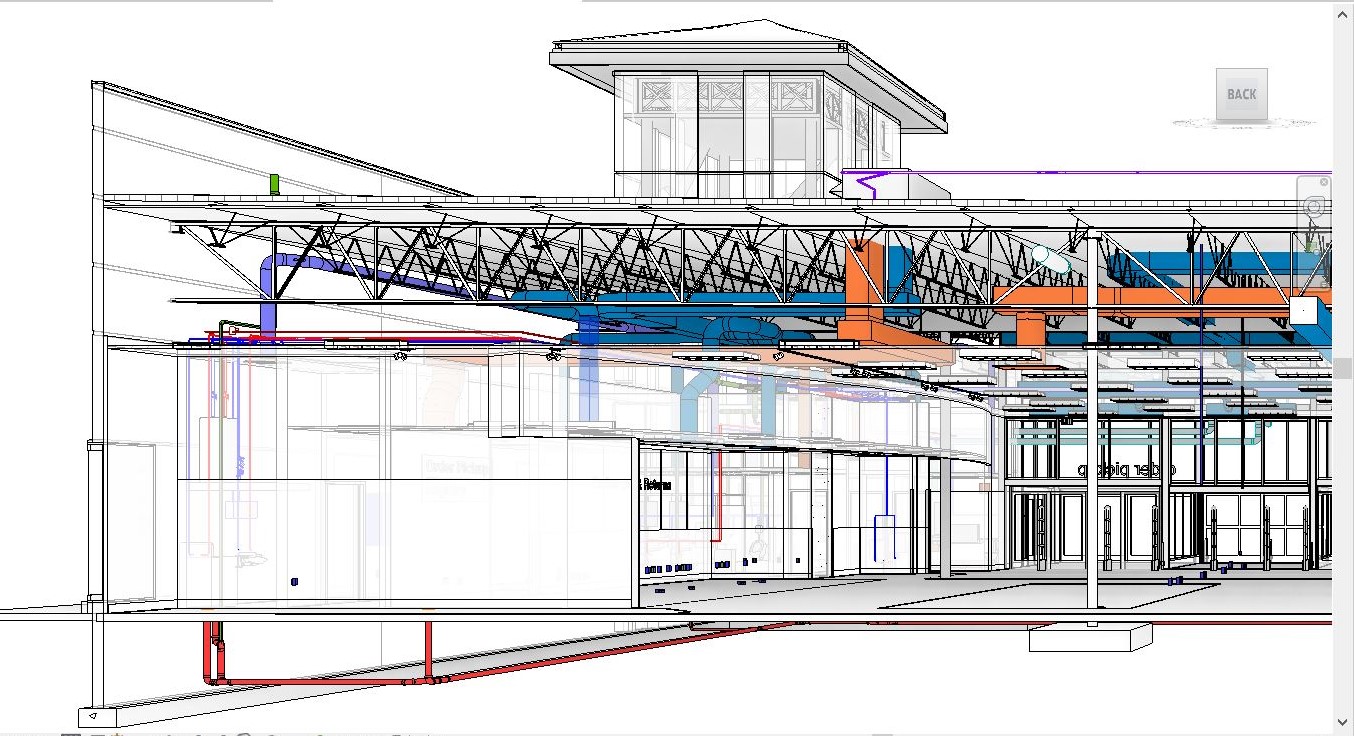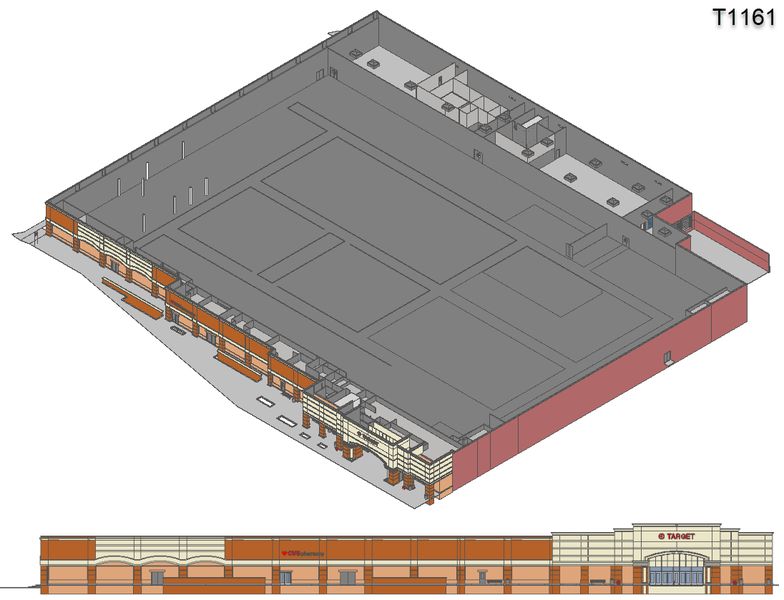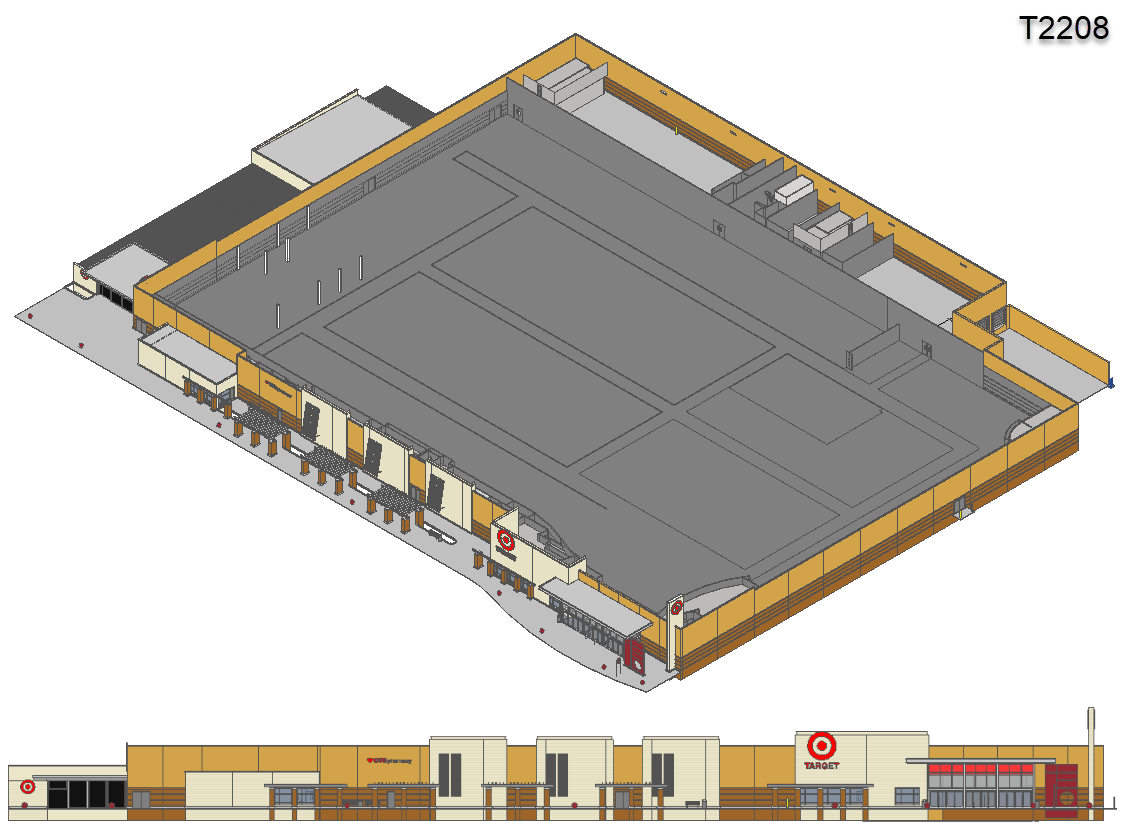Designed by
MG2
Sector
Multi-site Programs
Location
United States
Size
130,000 sq ft
Status
Completed
Year
2018
Target is the eighth-largest retailer in the United States. The brand operates approximately 1,851 stores throughout the United States. Target started a remodel program in 2018 intending to provide a better experience for its customers in the US. Their retail formats include the discount store Target, the hypermarket Super Target, and "small-format" stores. Their average gross floor area per premise is around 130,000 sq.ft.
We participated in the remodeling and new construction process, delivering 604 stores, with an average gross floor area per location of 130,000 square feet. Starting with an as-built upgrade plan, our team was responsible for converting the specific as-built information into a Revit model that our client used to further develop the design and project modifications.
Regarding the use of CAD/BIM technology and Revit software, our team delivered LOD 250/300 for the Revit documentation model.
