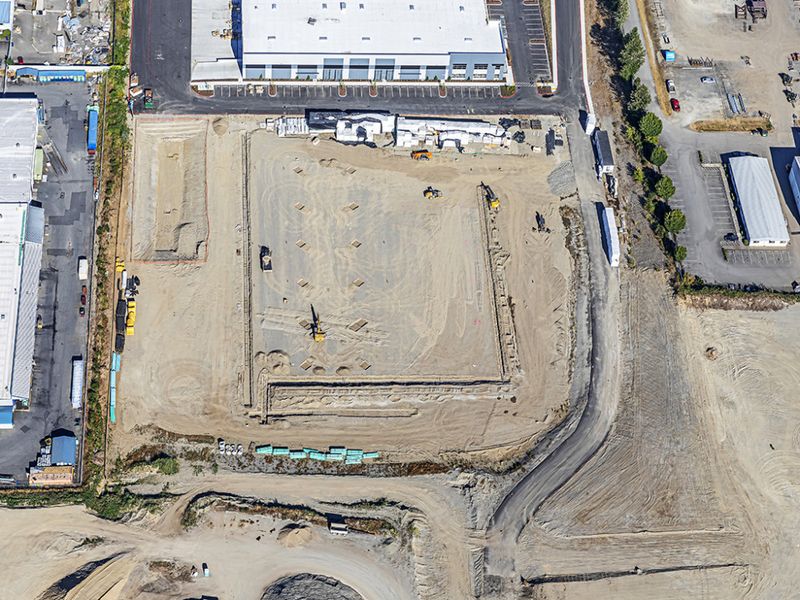Developed by
Oakmont Industrial Group
Designed by
GAA Architects
Sector
Industrial
Location
Fontana, California
Size
430,239 sq ft
Year
2006
Sierra Business Park is a fourteen-building distribution complex totaling nearly 4.8 million square feet on 202 acres. We participate in the development of three LEED-certified buildings. Two buildings are built adjacent to the three large warehouse structures preexisting. They are type V-B, completely sprinkled "shell" structures with two trash enclosures, light standards, screen walls, and site work.





