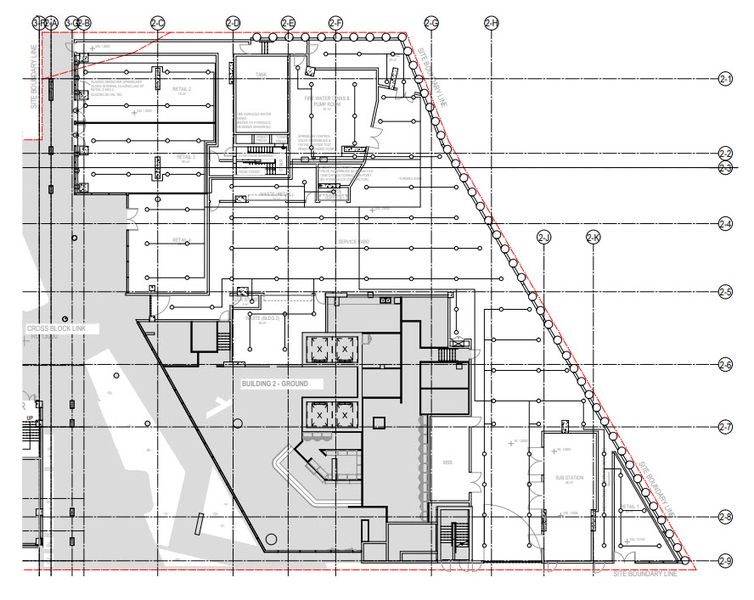Designed by
Woods Bagot
Sector
Commercial, Residential
Location
Australia
Size
563,485 sq ft
Status
Completed
Year
2017
This project was conceived to provide a solution to a student housing shortage in Brisbane, Australia. This mixed-use project comprises a university student accommodation complex featuring 1,608 student accommodation rooms, 7 commercial tenancies for shops and restaurants on the ground level, 804 bicycle spaces, 402 parking spaces and an expansive student common area at the podium level. The complex is conveniently located immediately adjacent to both Buranda Rail Station and Buranda Busway Station. The complex is meant to serve three major universities and adjacent medical & research precincts. Both buildings are comprised of a podium and tower to emphasize an indoor-outdoor relationship with rooftop gardens and internal sky gardens integrated on every third level. The total site area of this development is 3,975 m2 (42,786 sq. ft.) and a gross floor area of 52,349 m2 (563,479 sq. ft.). The Buranda project is commercially known as Unilodge Park Central and the project developer is Wee Hur Holdings.






