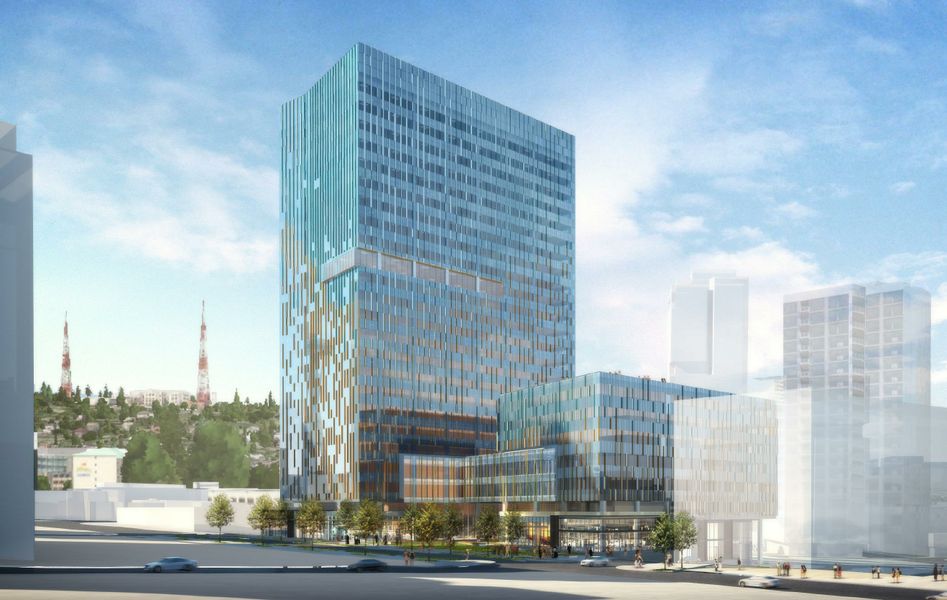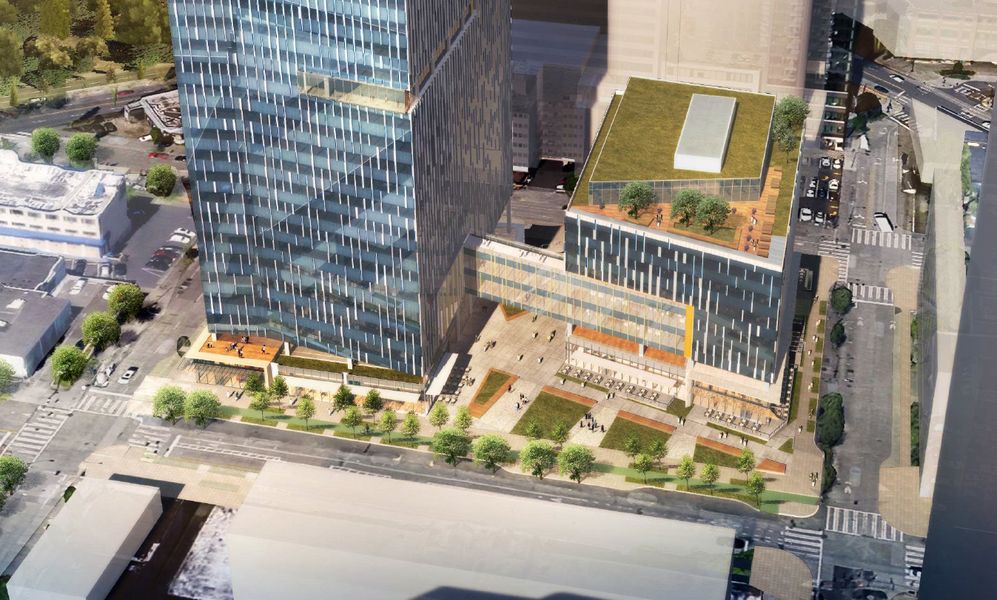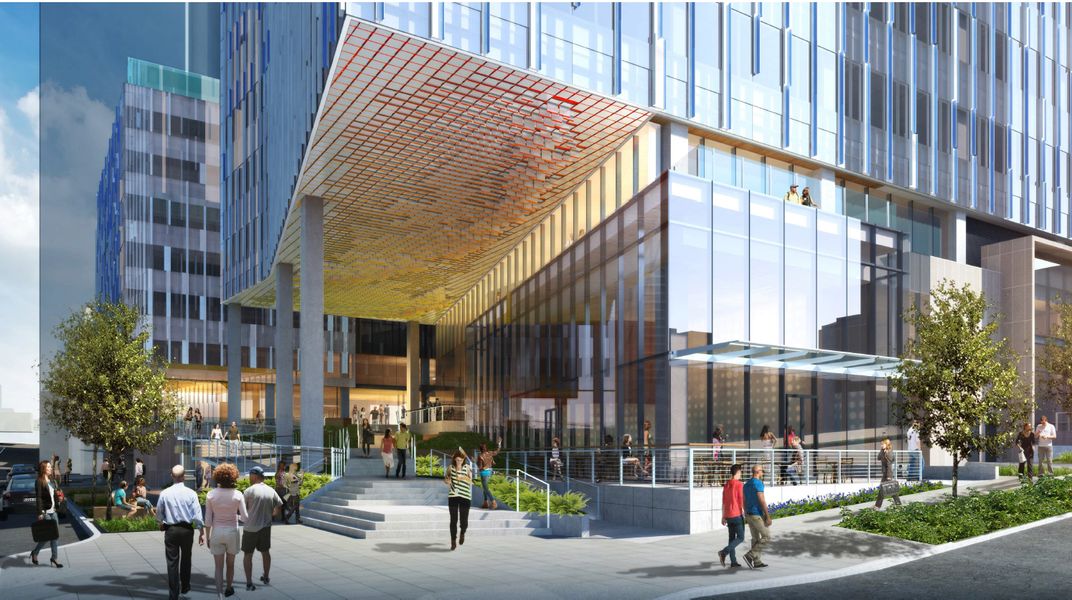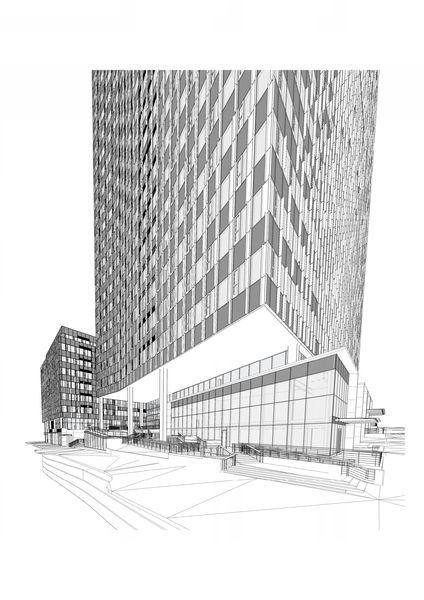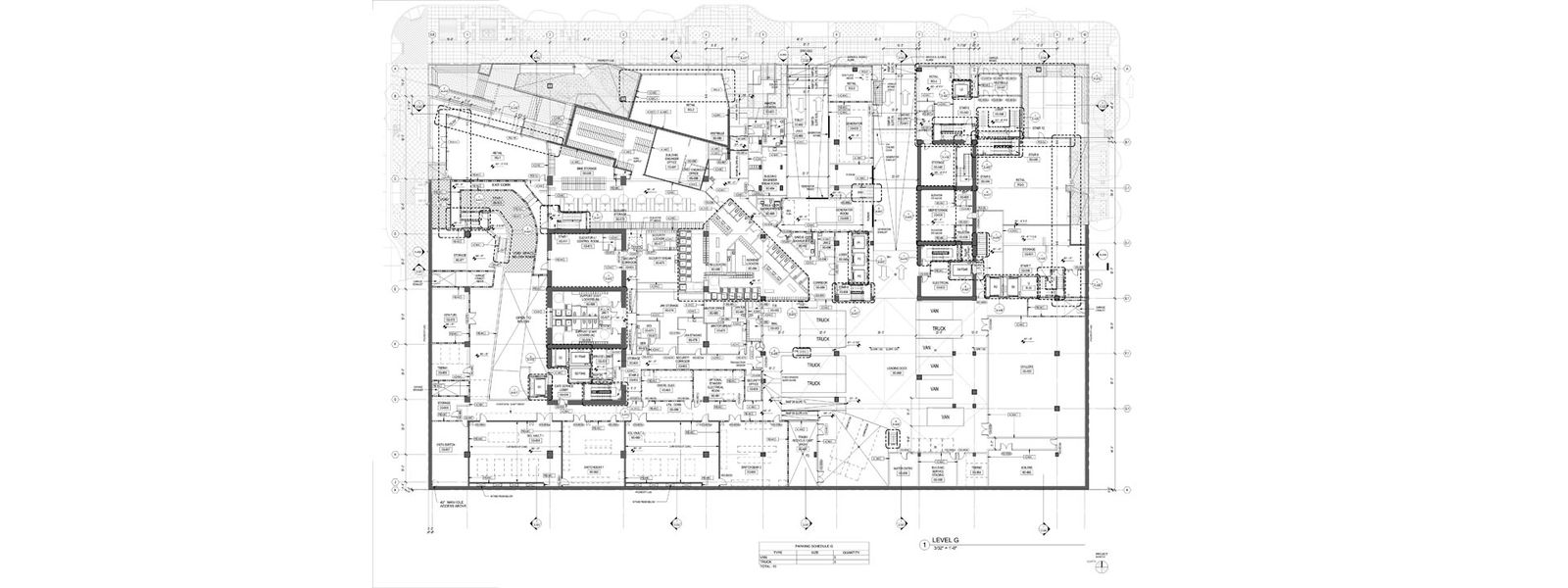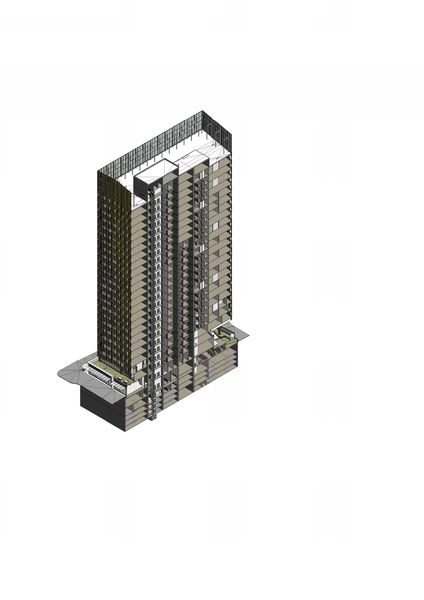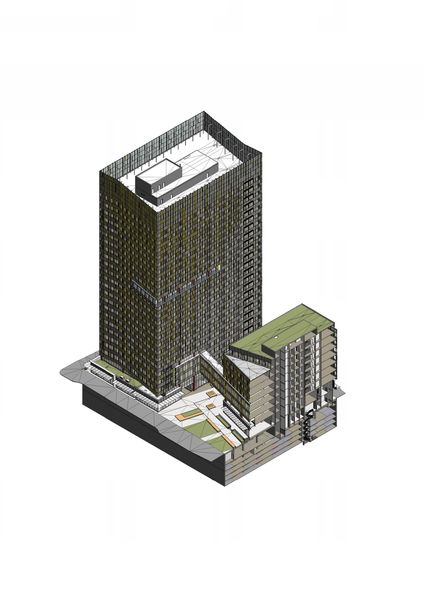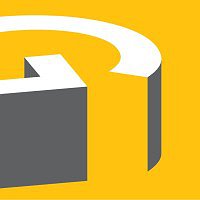Developed by
Acorn Development Co.
Designed by
Graphite Design Group
Sector
Commercial, Workplace
Location
Seattle, Washington
Size
1,184,083 sq ft
Status
Completed
Year
2017
This high-rise tower located in Denny Triangle includes two office buildings —both part of Amazon’s expanding headquarters, with a below-grade parking garage.
A bridge connects the two office towers and sits atop street-level retail space. It features over a half acre of open space between the street intersections, encouraging people to enter.
