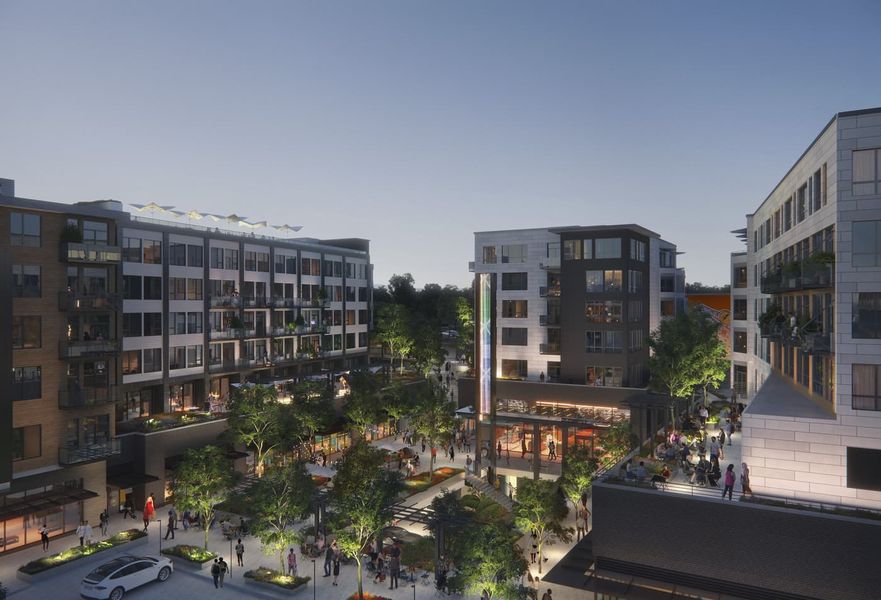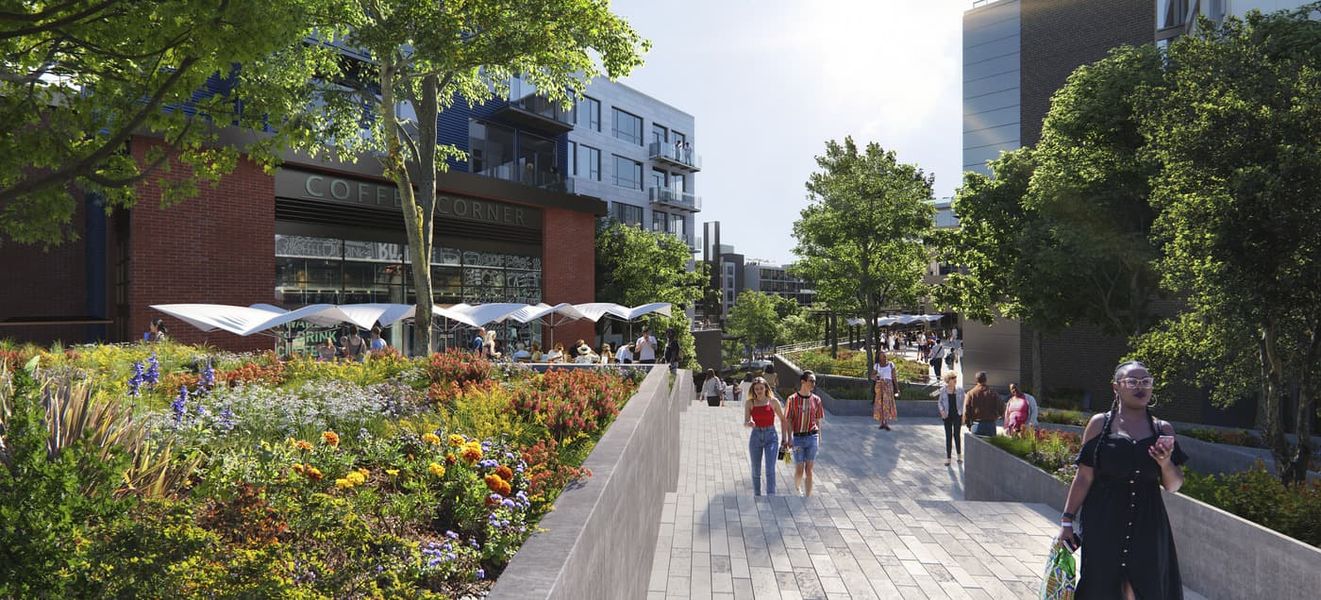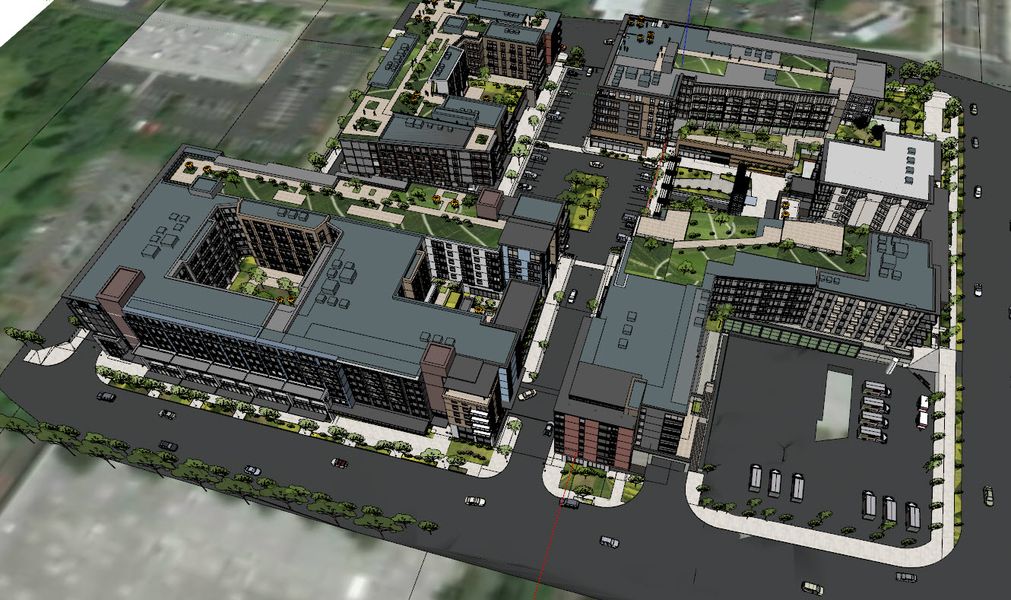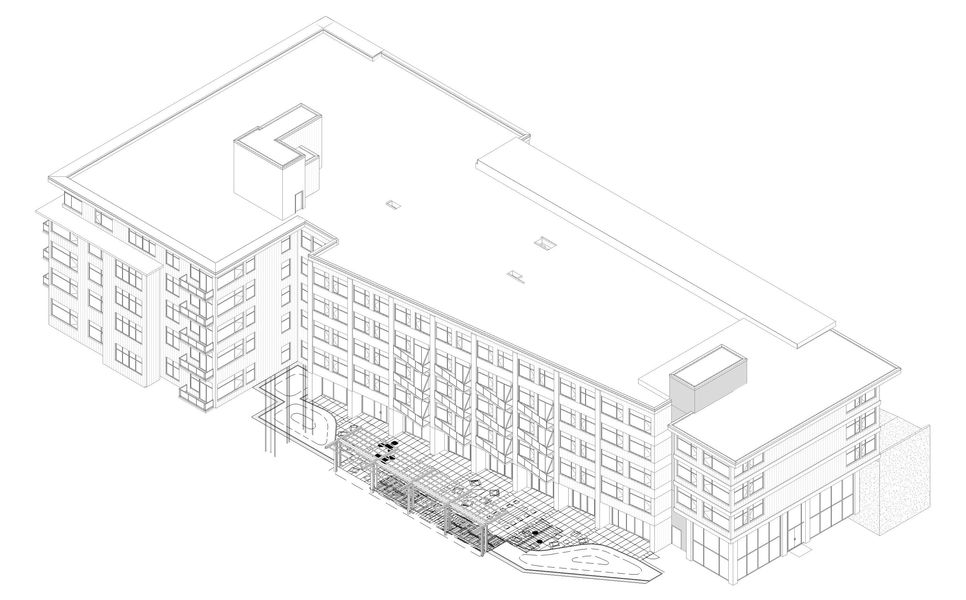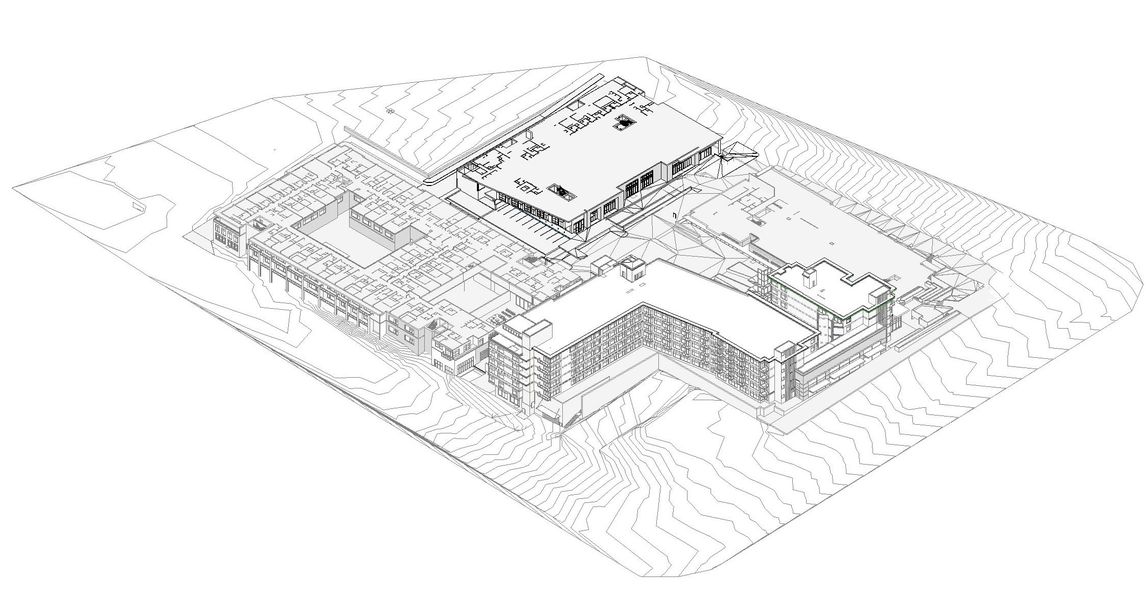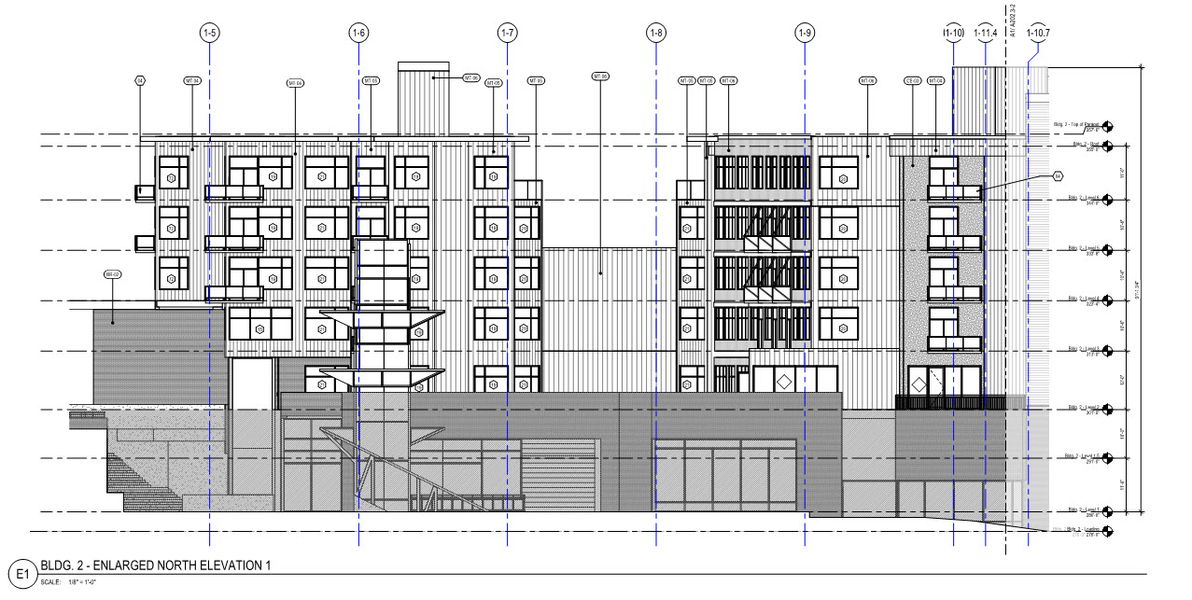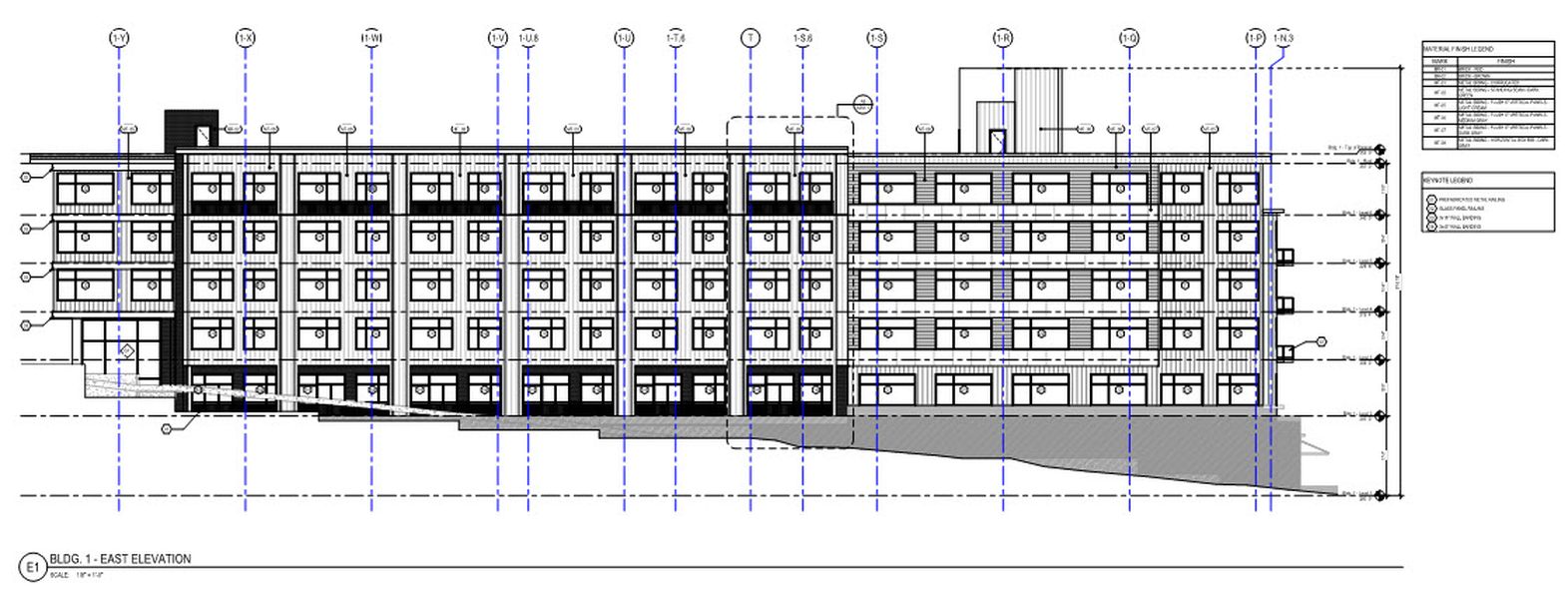Developed by
Madison Development Group
Designed by
MG2
Sector
Commercial, Residential
Location
Kirkland, Washington
Size
1,296,000 sq ft
Status
Completed
Year
2020
Rose Hill Mixed-Use Project - Construction of a mixed-use development of approximately 1.3 million sq. ft. to include 875 apartment units, a 25,000 square foot grocery store, a 15,000 square foot pharmacy with drive-thru, 25,000 square feet of commercial uses, and 15,000 square feet of restaurant uses above the parking structure.
