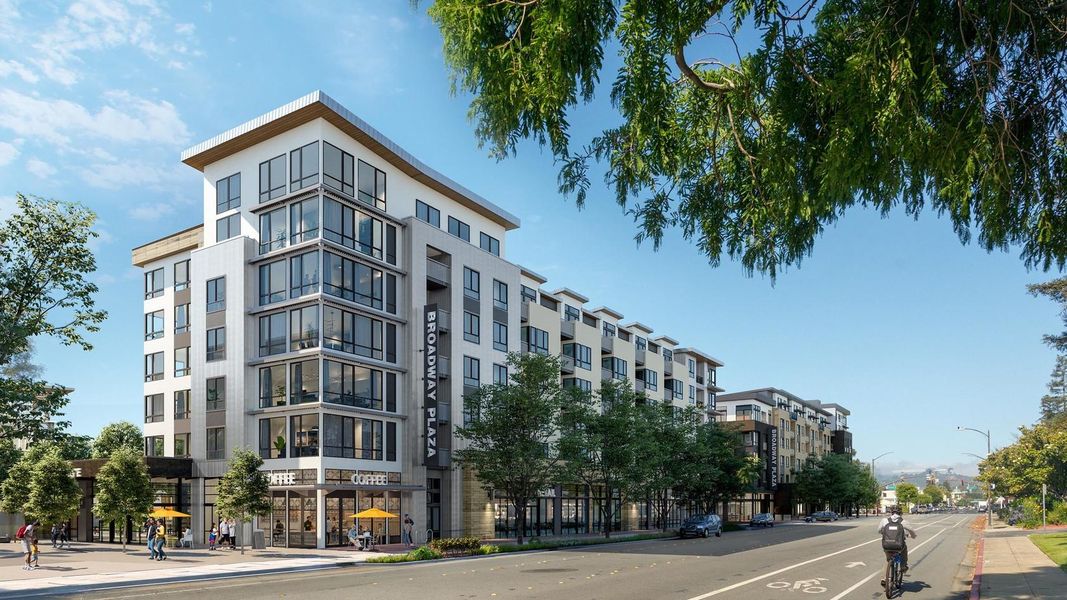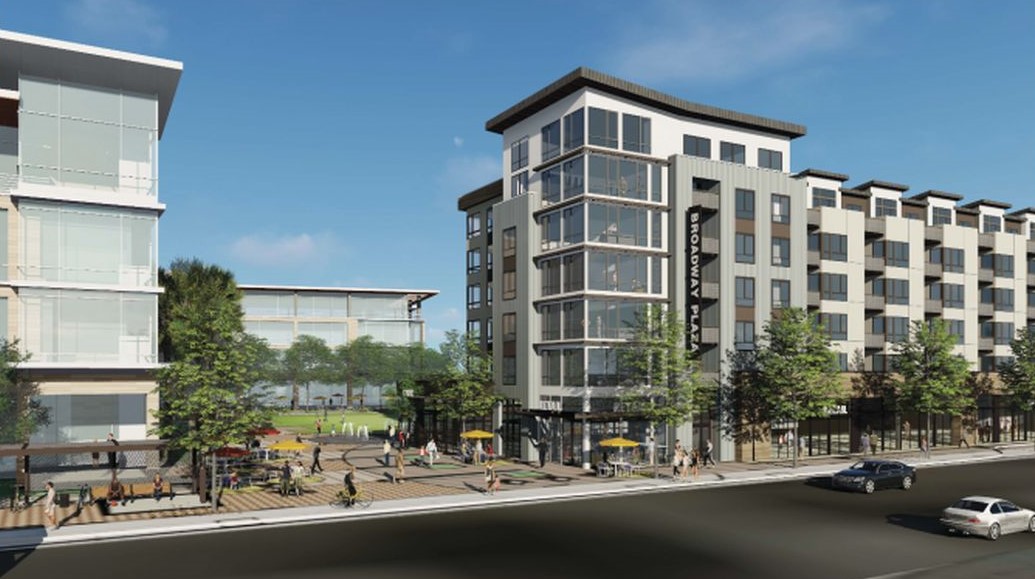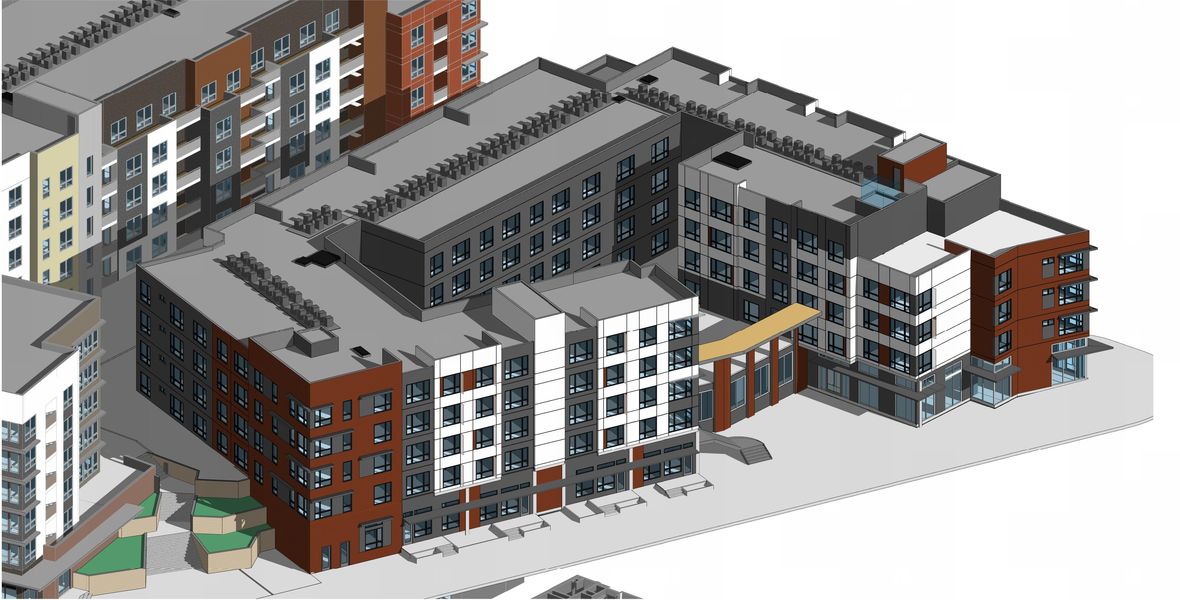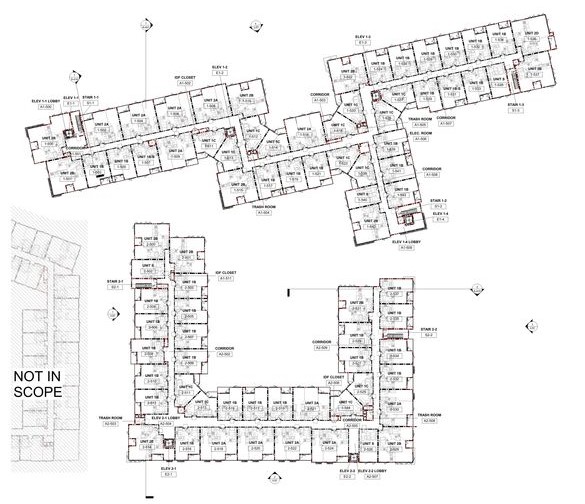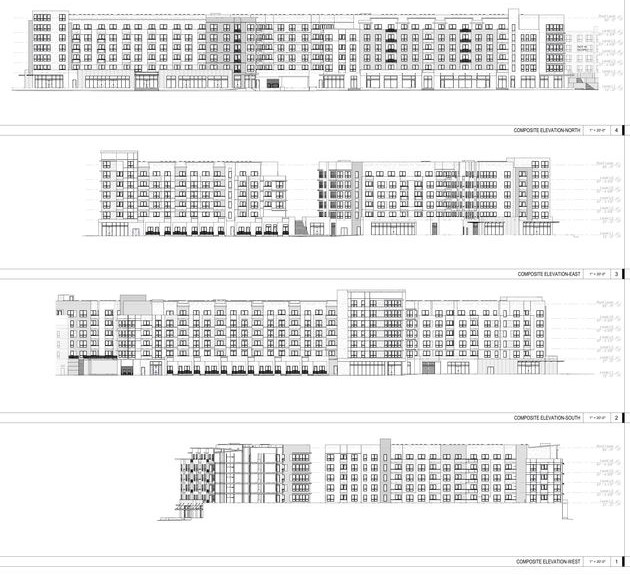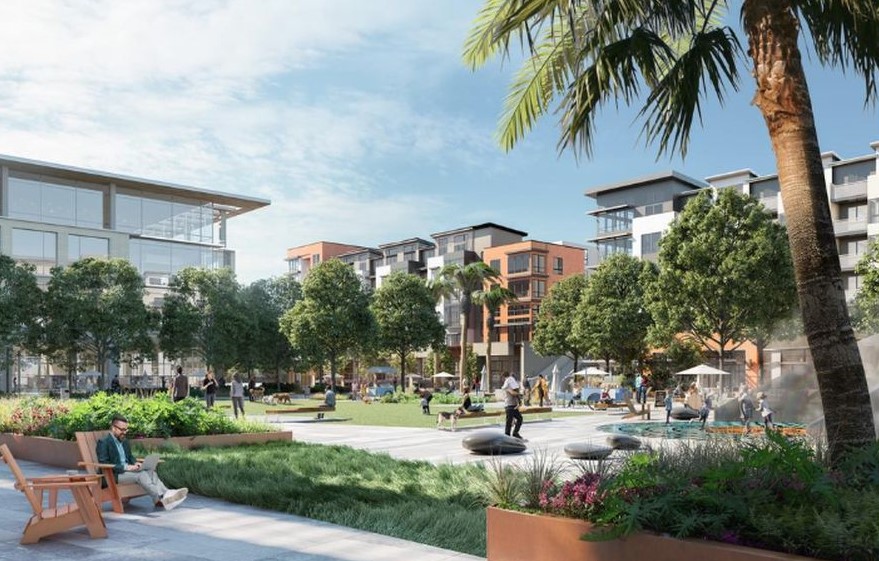Developed by
The Sobrato Organization
Designed by
Studio T-SQ, Inc
Sector
Commercial, Residential, Workplace
Location
Redwood City, California
Size
698,868 sq ft
Status
Completed
Year
2019
Broadway Plaza, designed by Studio T-SQ, Inc., is a mixed-use development in Redwood City, California. Developed by The Sobrato Organization, the project includes 420,000 square feet of office space, accommodating 2,100 employees and 400 housing units in three five-story buildings. The housing units comprise a mix of studios, one-bedroom, and two-bedroom units. Additionally, the development features a rebuilt 15,000-square-foot pharmacy, 3,800 square feet of retail space, and 6,800 square feet of commercial/flex space on the ground floor of the residential buildings. The total gross floor area is 698,868 square feet.
