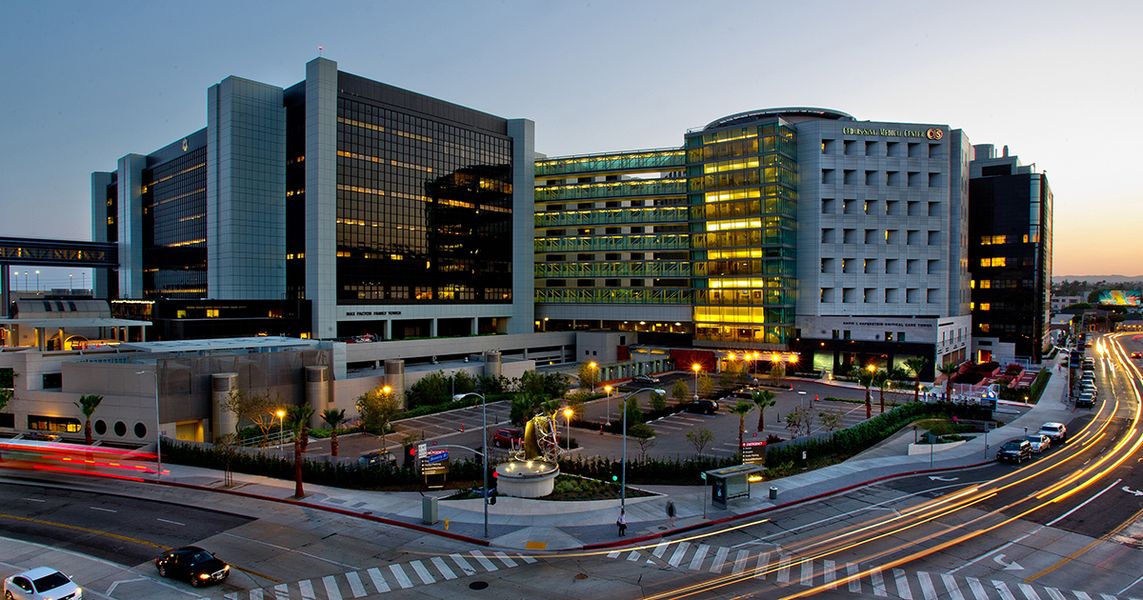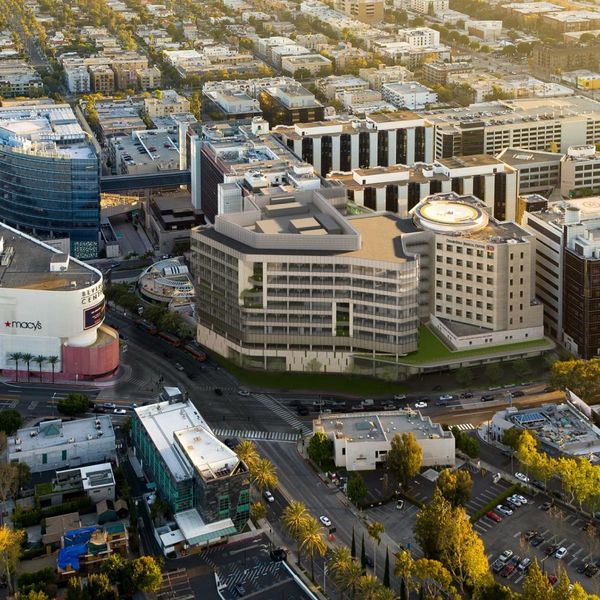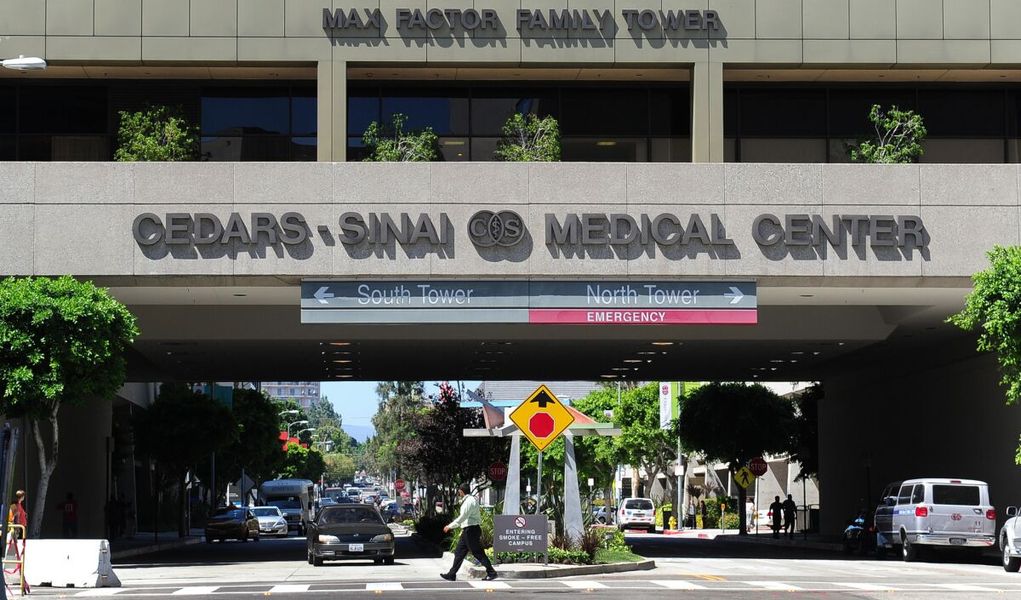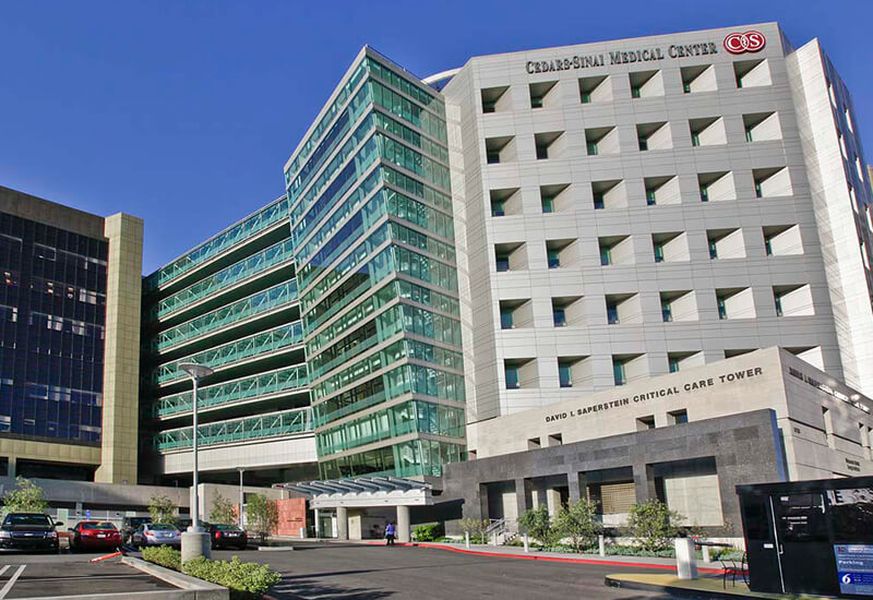Designed by
Shlemmer Algaze Associates
Sector
Healthcare
Location
Los Angeles, California
Size
18,000 sq ft
Year
2007
The new nine-story building is set to significantly enhance and expand the hospital's longstanding expertise in surgery and emergency services. Strategically located along Lincoln Boulevard, this facility will allow the existing hospital to continue its operations uninterrupted during the construction phase. The replacement hospital will introduce a range of new and enhanced services and programs to better serve the community. Key features of the replacement hospital include additional private patient rooms, equipped with modern amenities to ensure patient comfort and privacy. State-of-the-art operating rooms will be available to support advanced surgical procedures. The facility will also house specialized cardiac catheterization and gastroenterology labs, as well as interventional procedure suites designed to handle complex cases, including image-guided interventions and treatments for strokes. The replacement hospital, which operates in the sector of healthcare, has a gross floor area of 18.000 square feet, which indicates its size and dedication to offering top-notch medical care. The project's goal is to further improve patient outcomes and satisfy the community's increasing demand by strengthening and extending key healthcare facilities.



