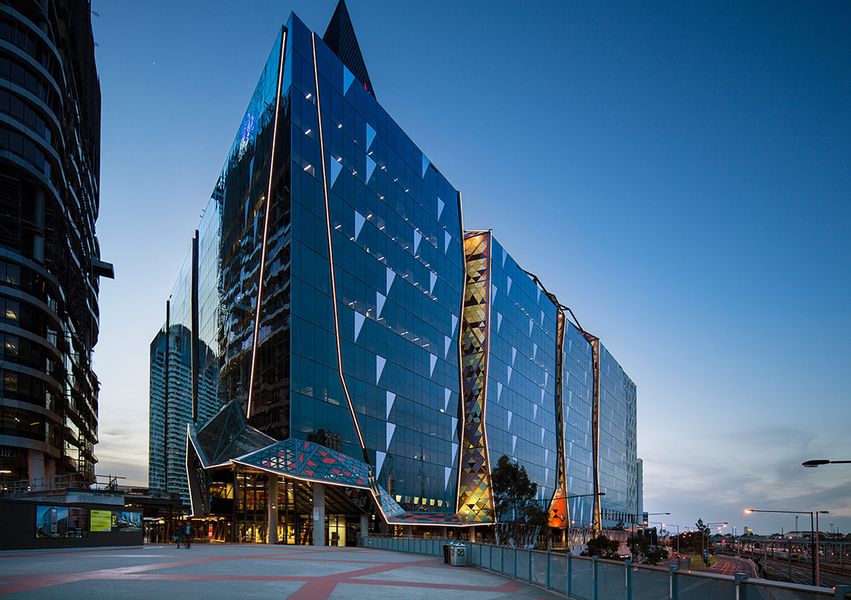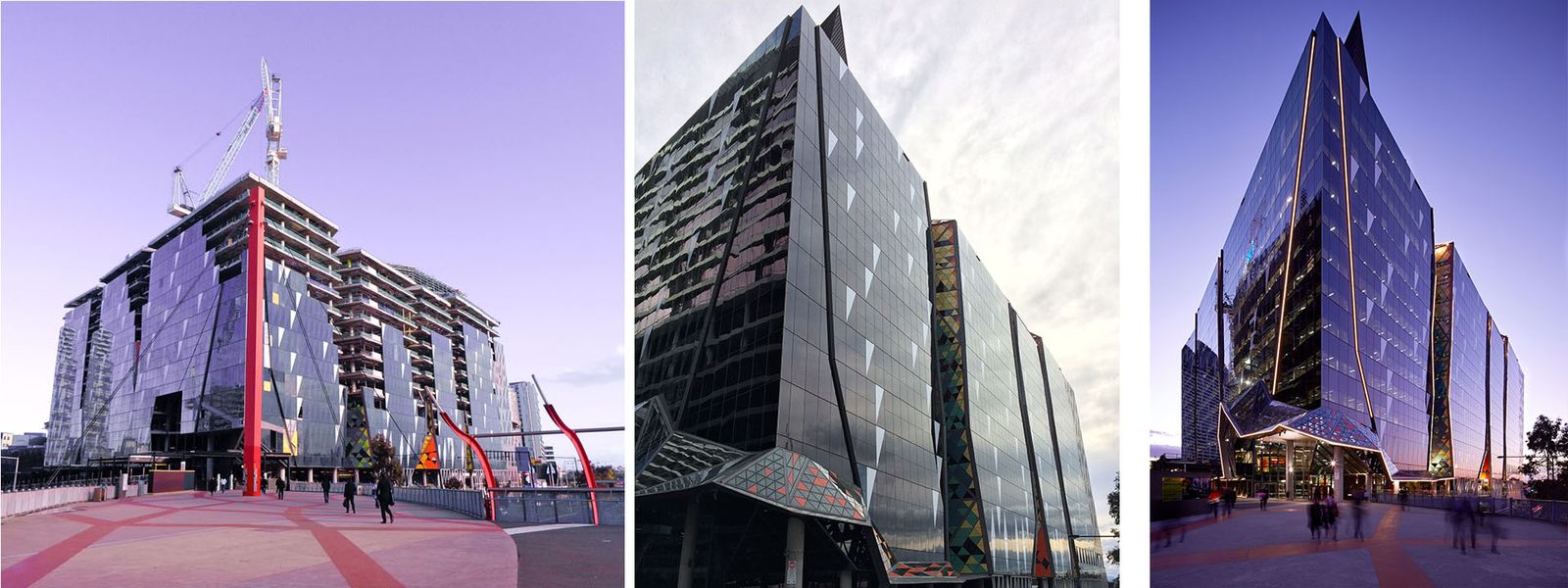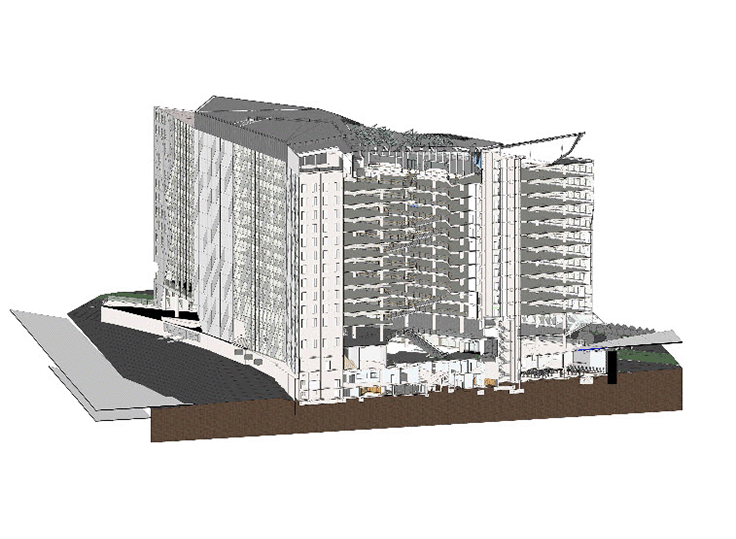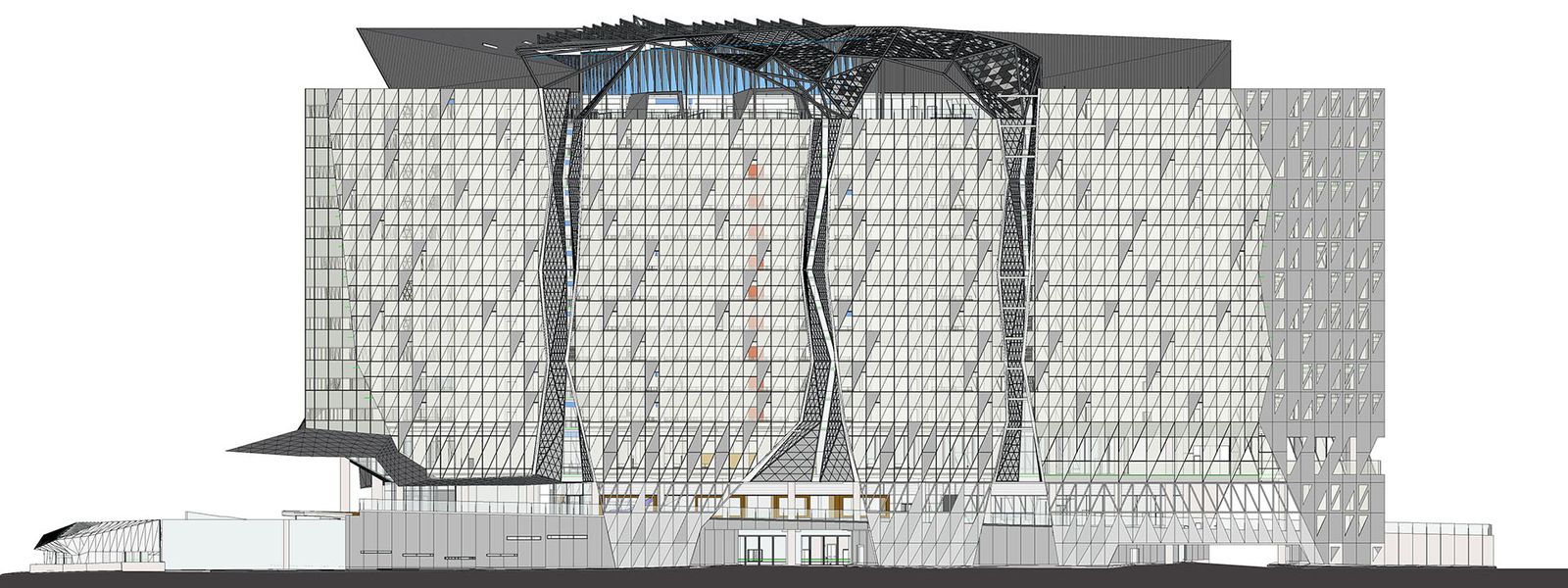Designed by
Woods Bagot
Sector
Workplace
Location
Australia
Size
1,424,465 sq ft
Year
2011
This office building houses one of the four largest financial institutions in Australia. The project is composed of a 4-level podium including car parking, plants, ancillary areas, retail space, an entry lobby, a bank branch/cafe, an auditorium, staff training facilities, and a childcare center. The office tower has 10 levels and includes mixed-use spaces.
We provided Architectural Production during the Design Development and Construction Drawings
phases and added onsite professionals in New York and Melbourne.
This was the first BIM project delivered with a Virtual Teaming model at our client's office for
both Architecture and Interior Design. Our team was also involved in consultant coordination to ensure information consistency across disciplines






