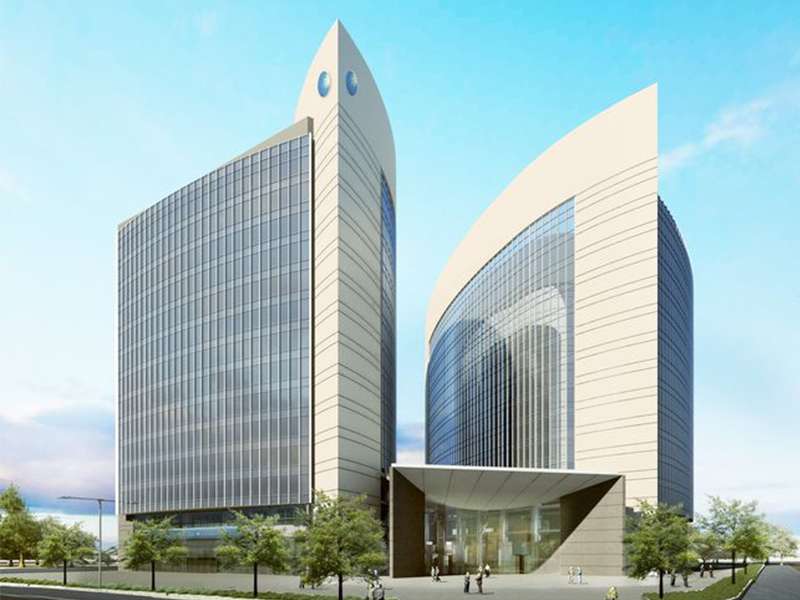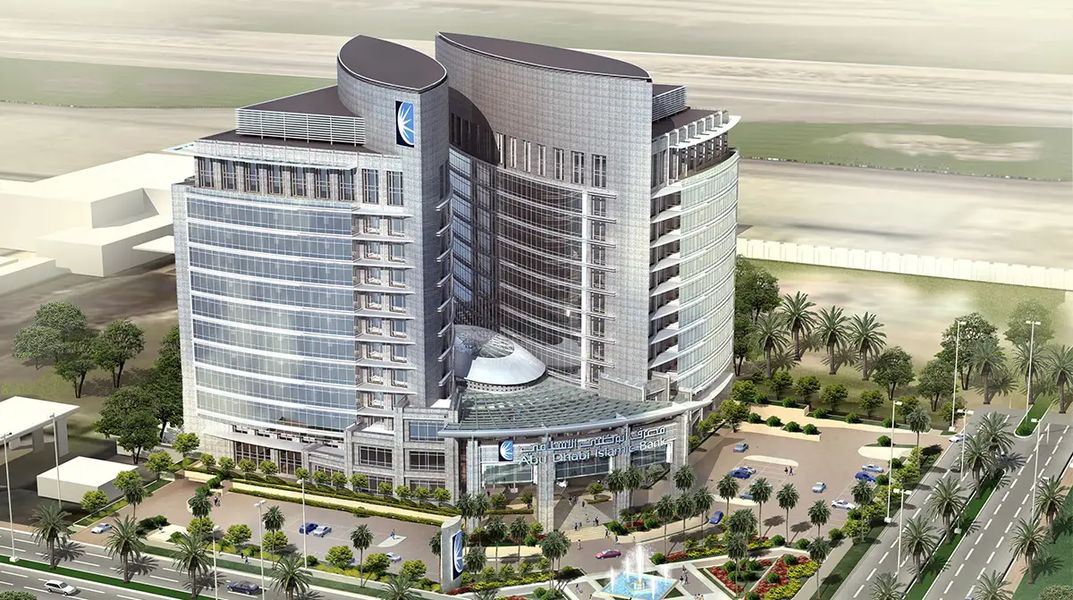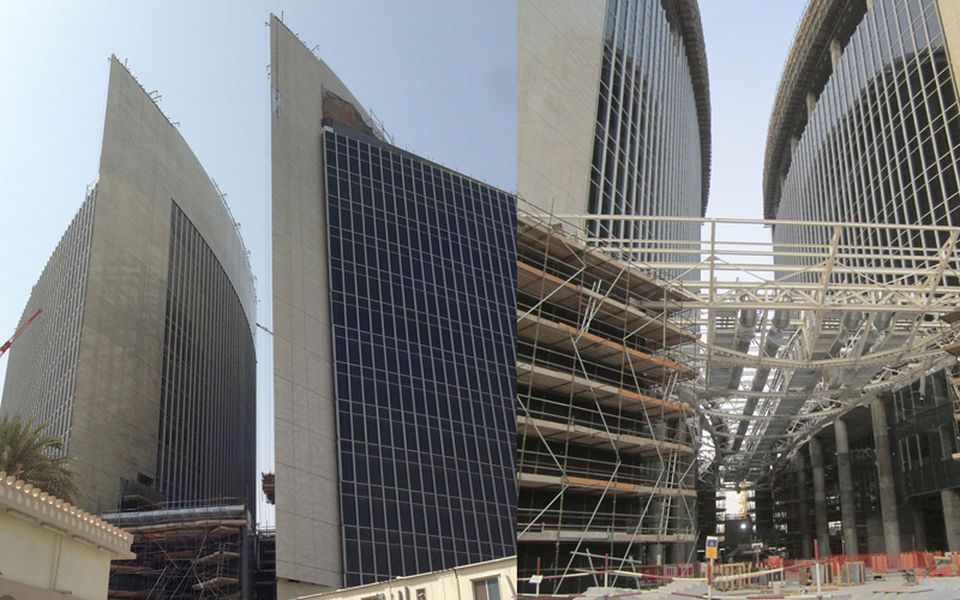Designed by
Woods Bagot
Sector
Workplace
Location
United Arab Emirates
Size
1,038,726 sq ft
Year
2011
The development features two identical but mirrored 14-story commercial towers above four levels of below-grade parking. The project has a total area of 600,000 SF above ground and 400,000 SF of underground parking. Each building has a ground floor, mezzanine, and 12 office floors centrally connected by a common atrium space that serves as the main entrance to the development.




