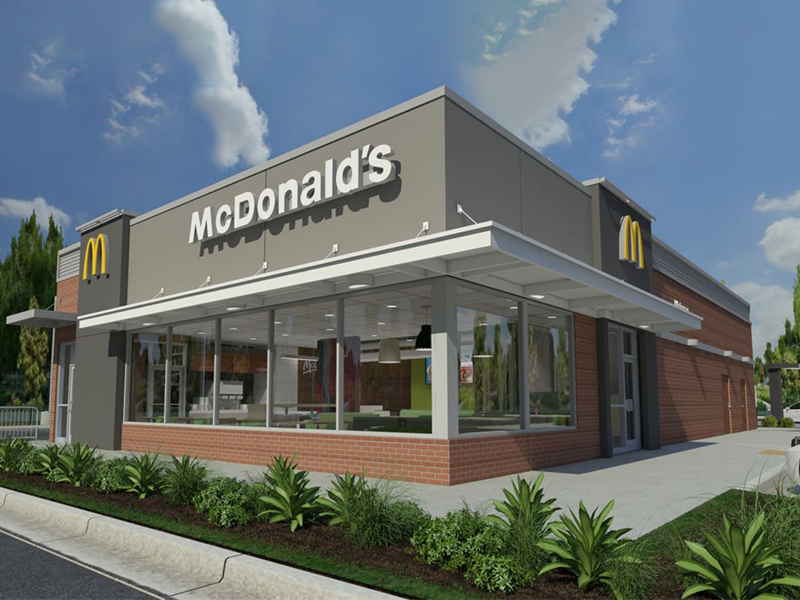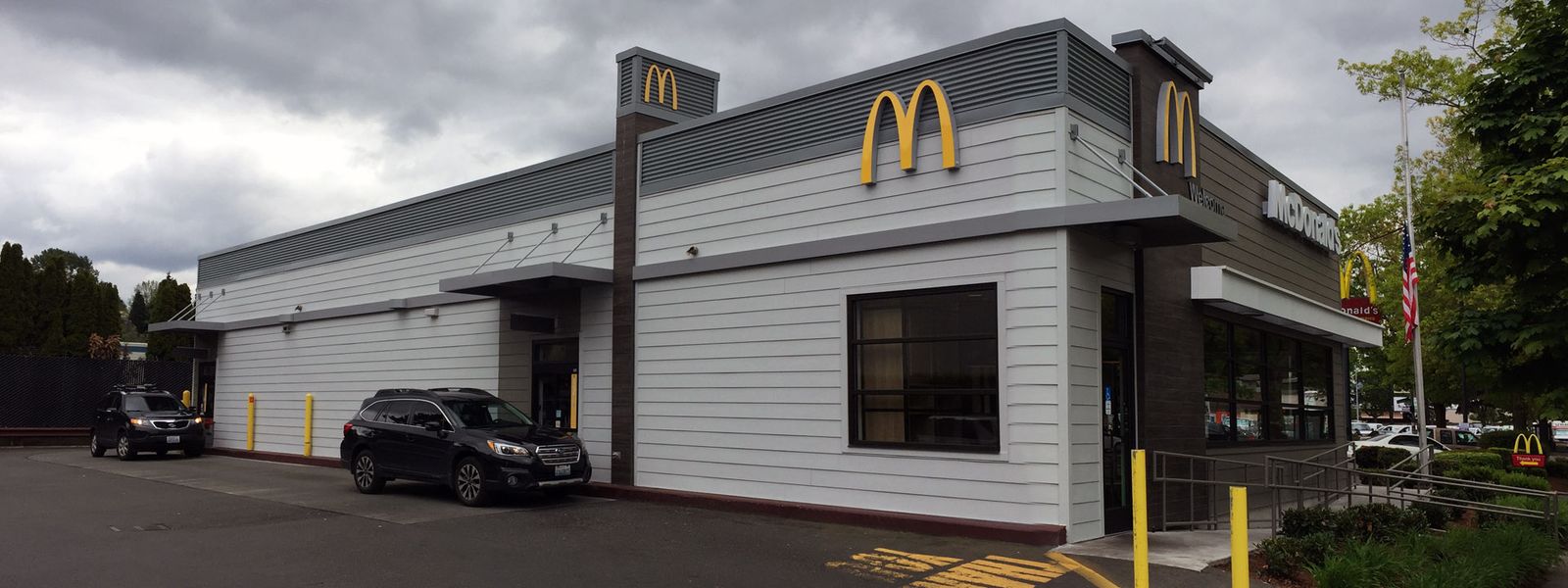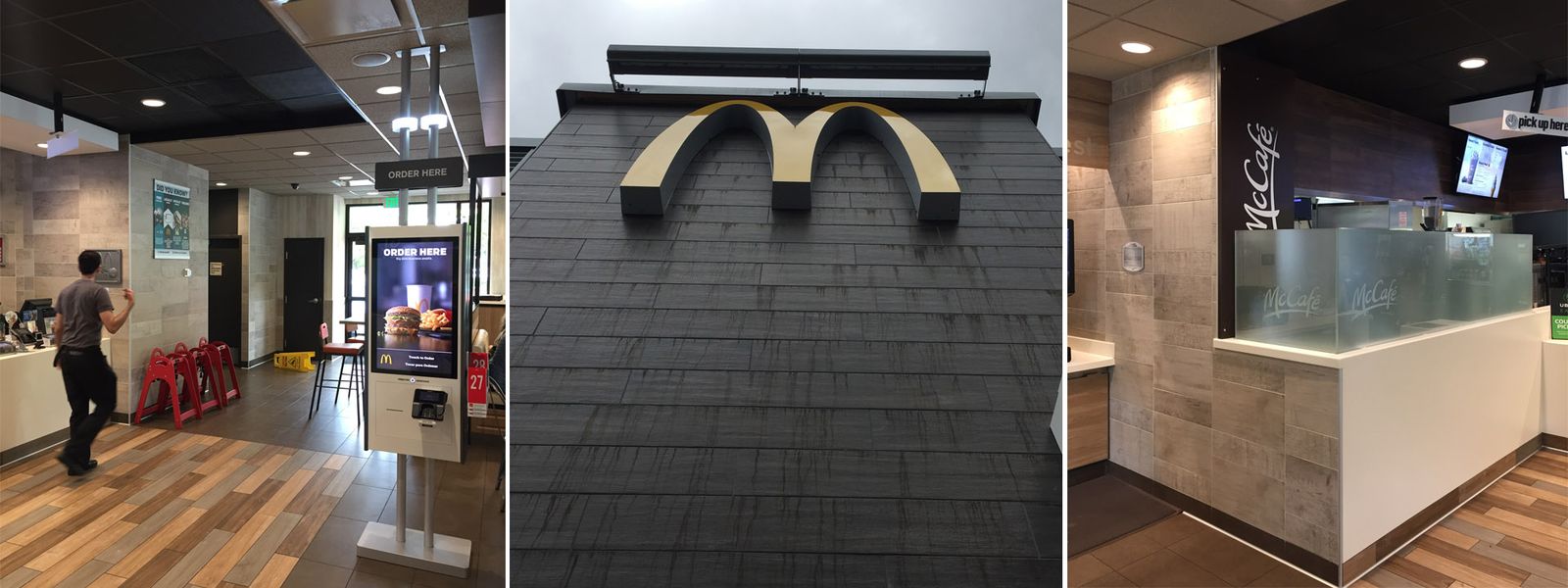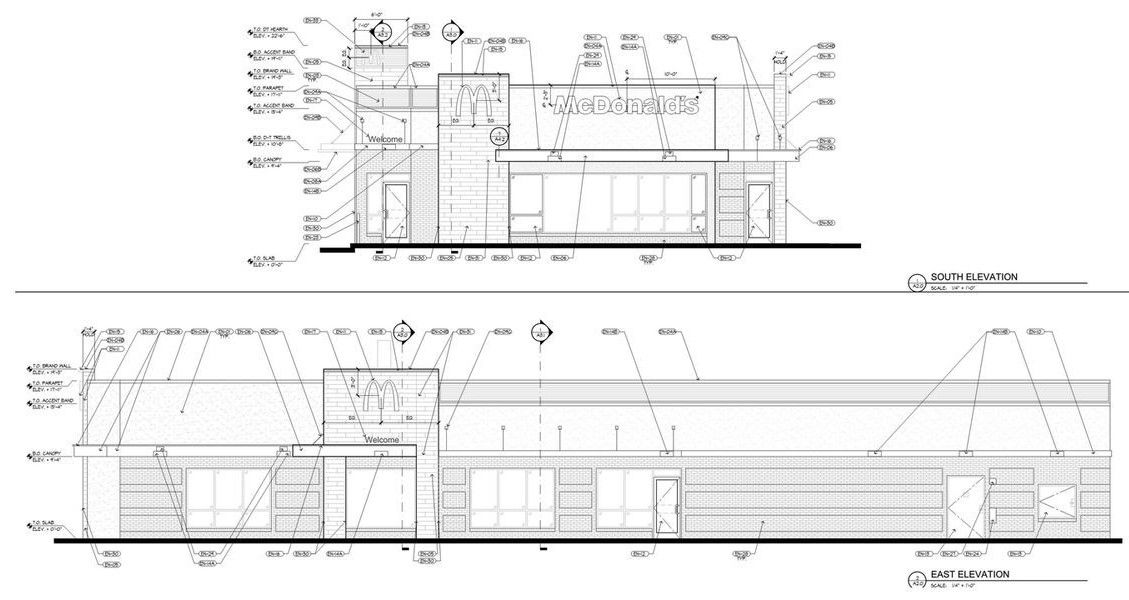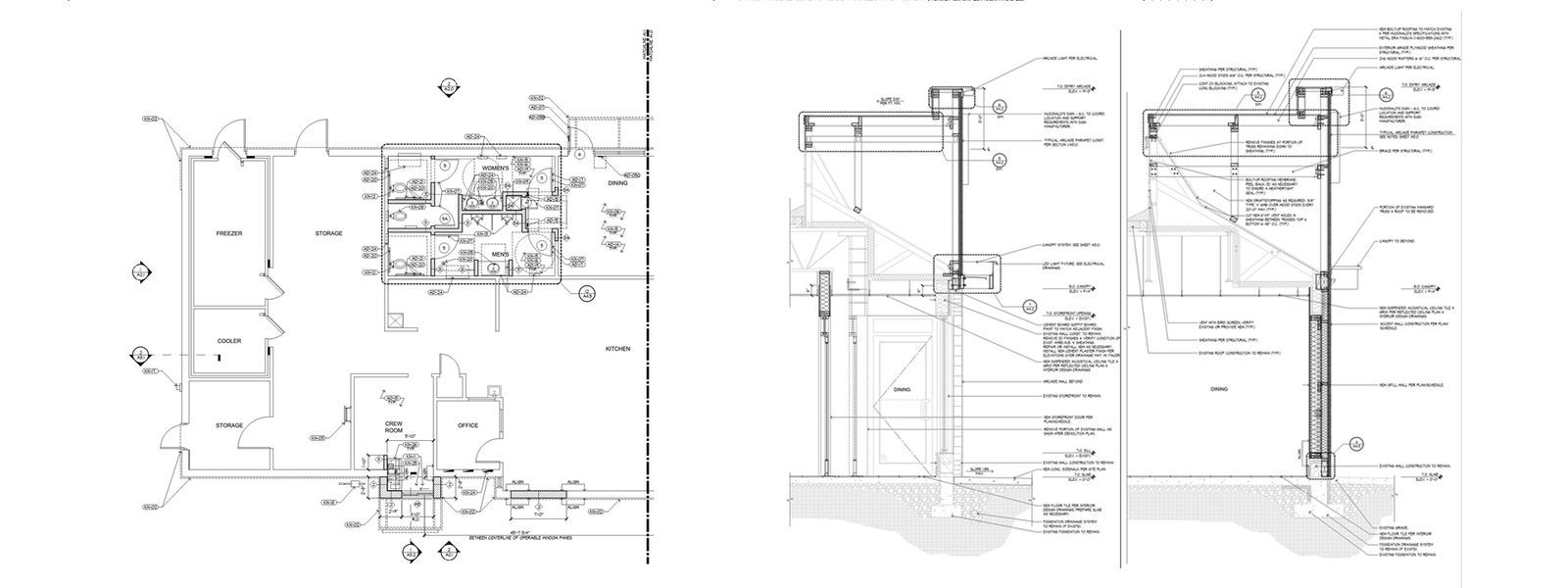Designed by
Freiheit Architecture
Sector
Multi-site Programs
Location
Seattle, Washington
Size
3,800 sq ft
Status
Completed
Year
2020
McDonald's was founded in 1940 and has become one of the world's largest fast-food restaurant chains. Today, it is serving 68 million customers daily, through more than 36,600 locations, in 119 countries. Each location has an average gross floor area of 4,000 square feet, and all are of low-rise construction.
As part of the McDonald’s Rollout program, we have delivered 140 restaurants in over 2 years of work. Those are mostly located in the US West Coast. Every store averages 4000 sq. ft. of gross floor area and are all low rise construction types. Our studio produced the Construction Documents for each McDonald’s location remodeling. Such documentation was developed using AutoCAD involving the creation of approximately 27/30 sheets of Architectural/Site/Drive-thru and General Sheets.
