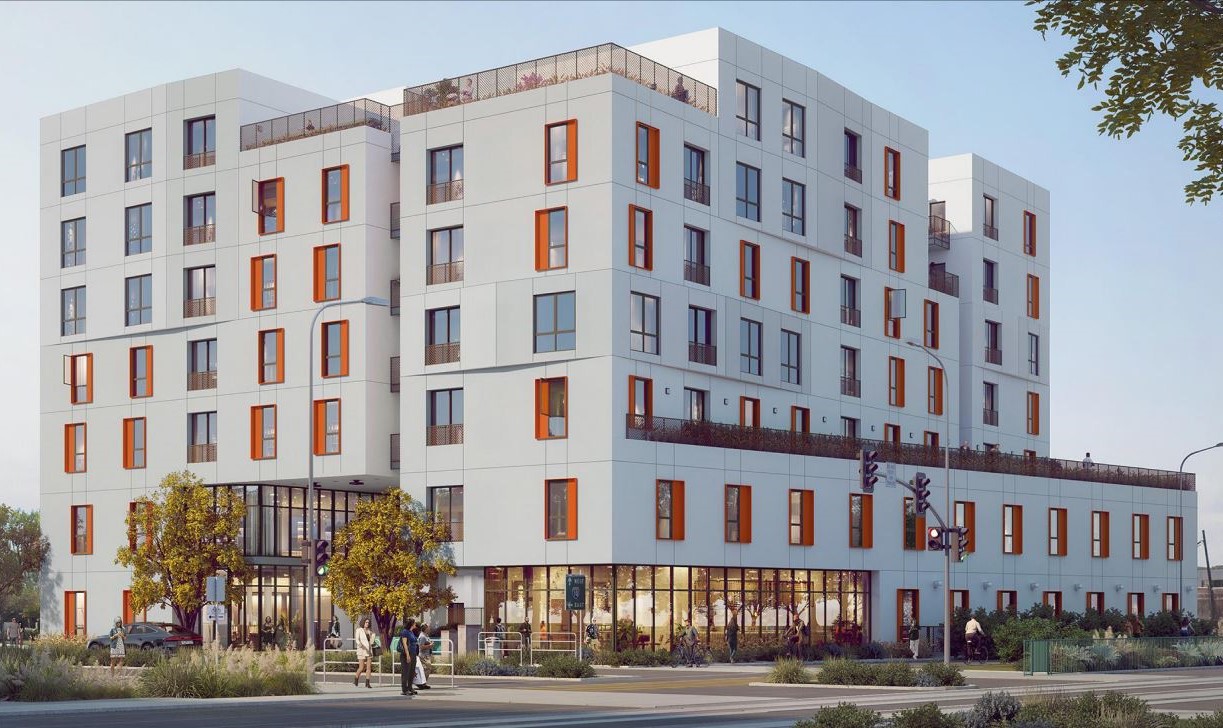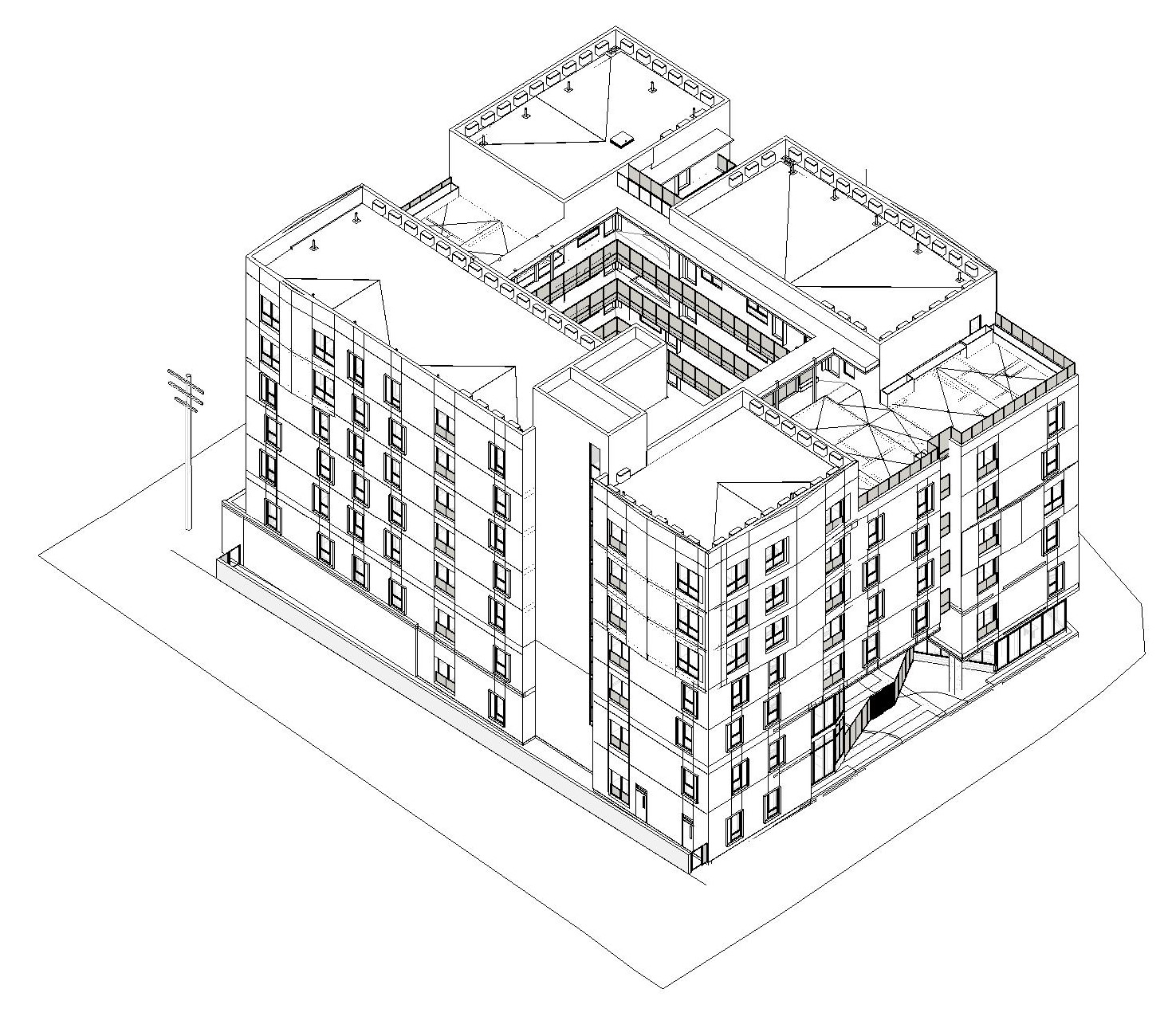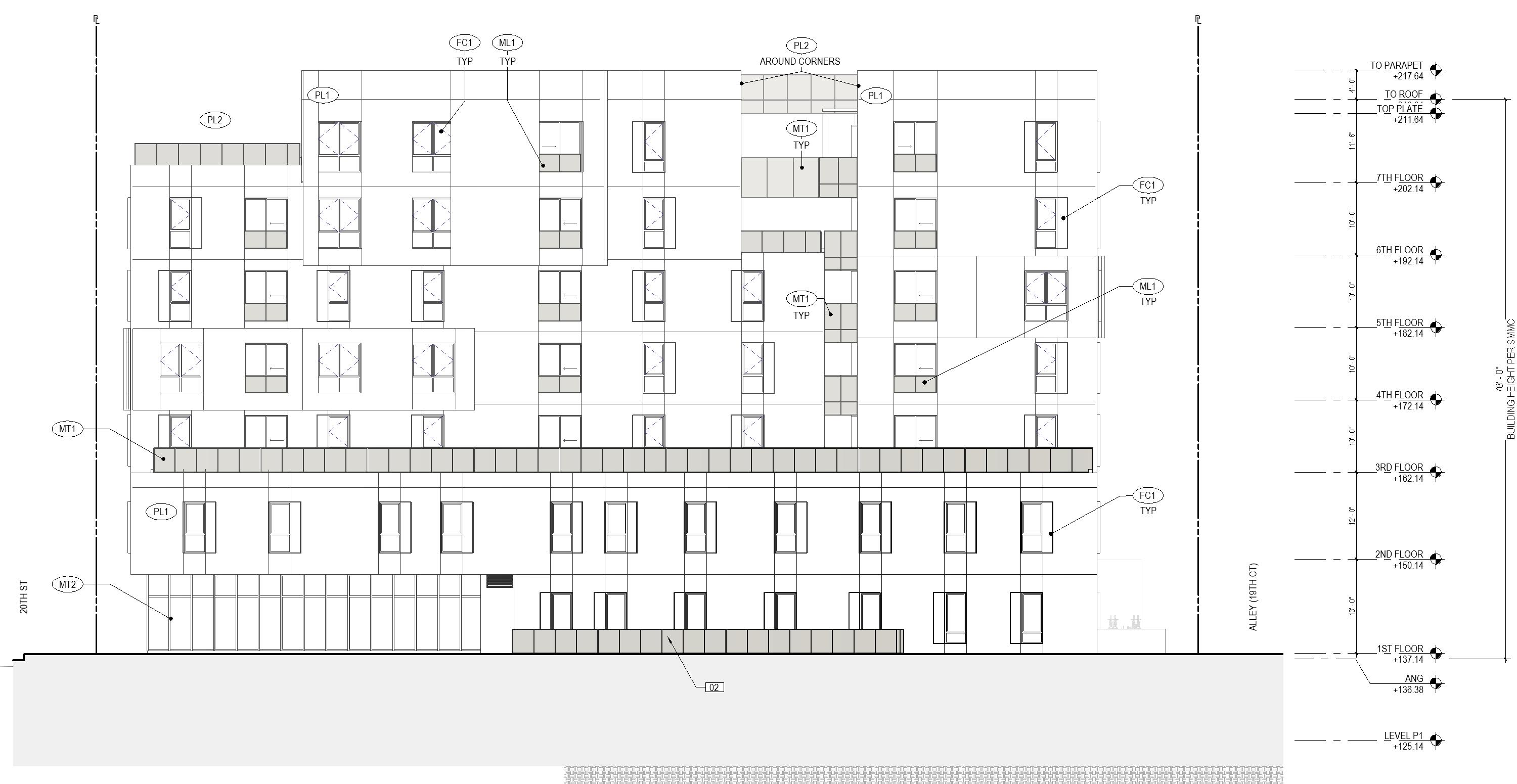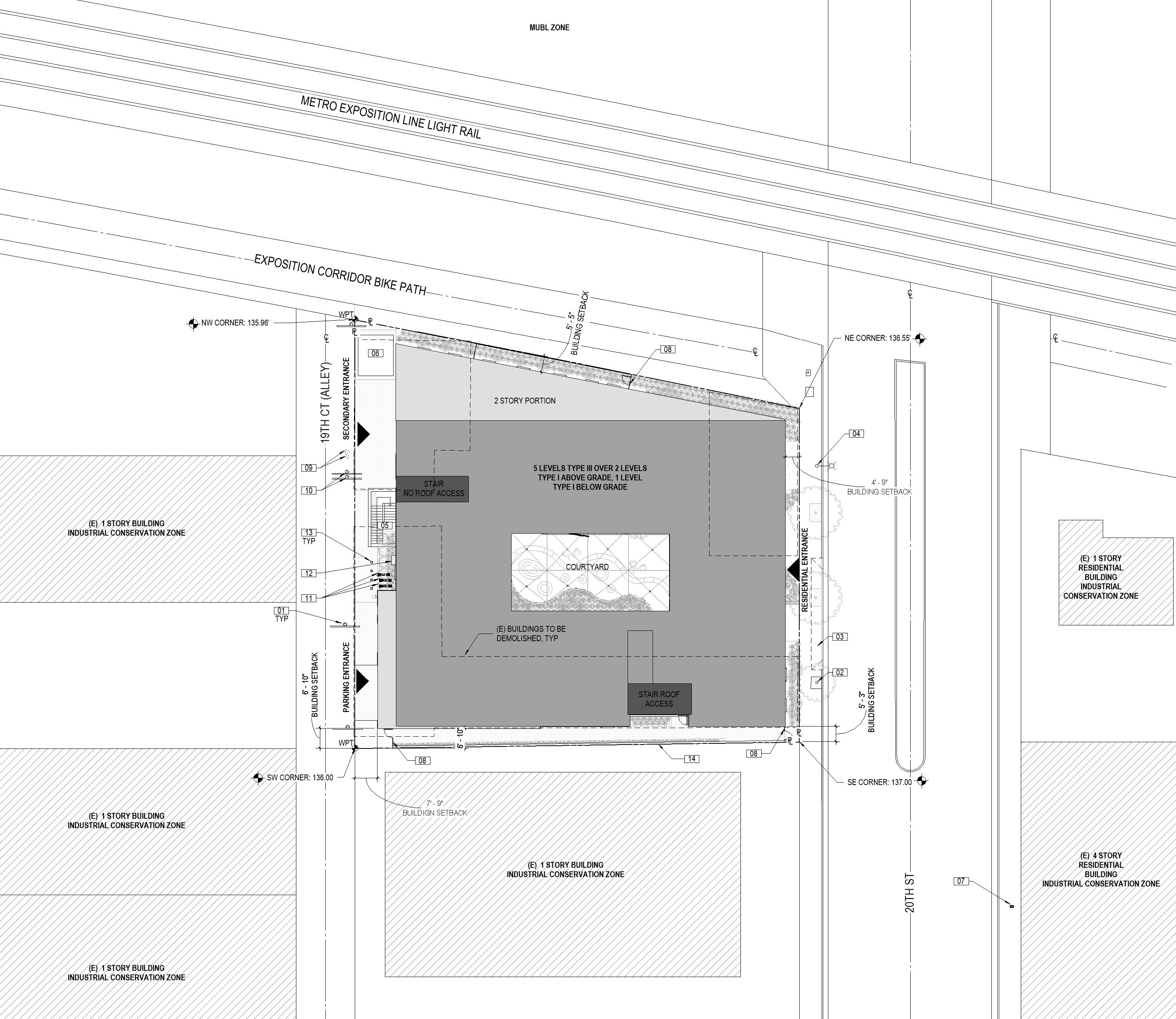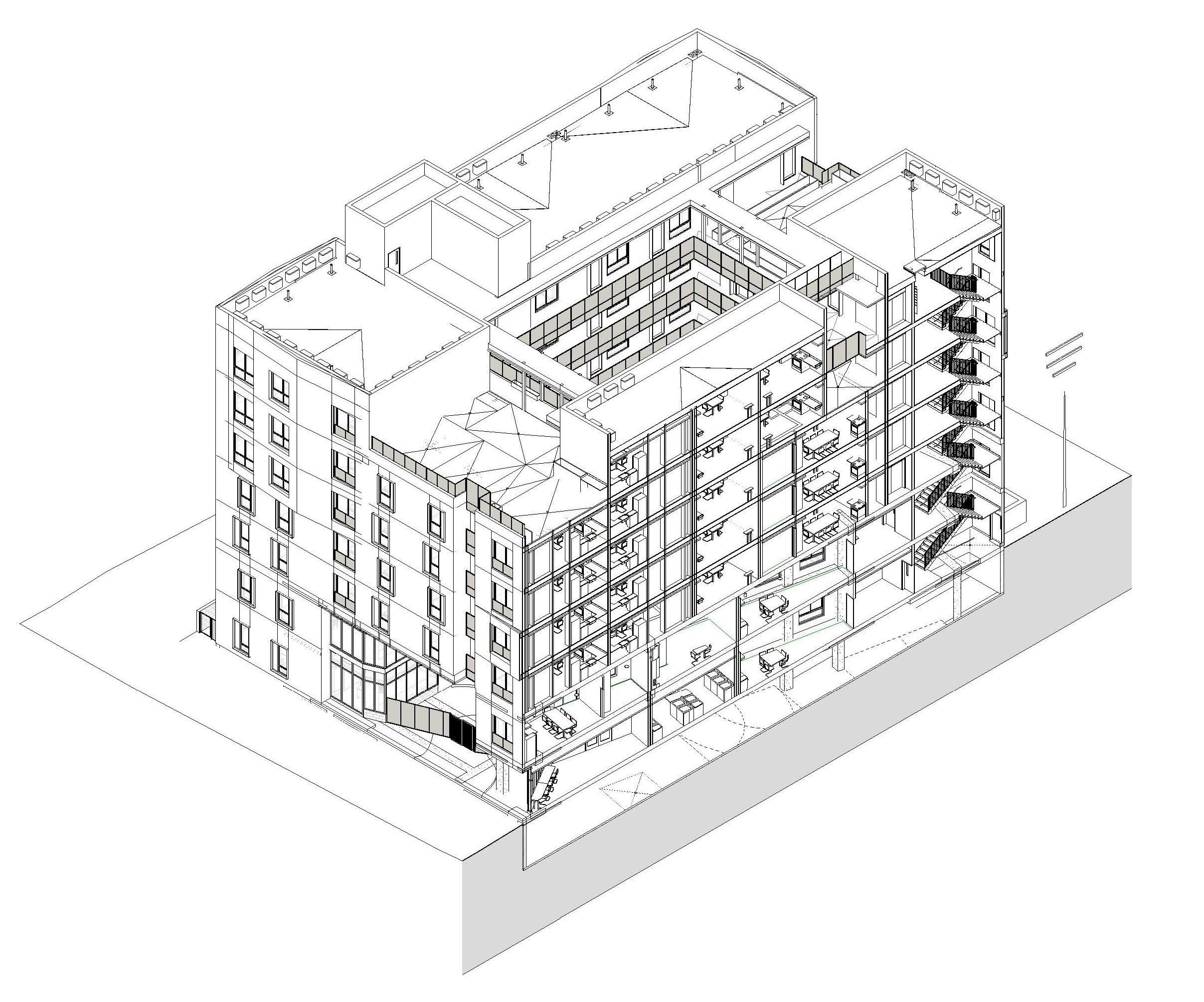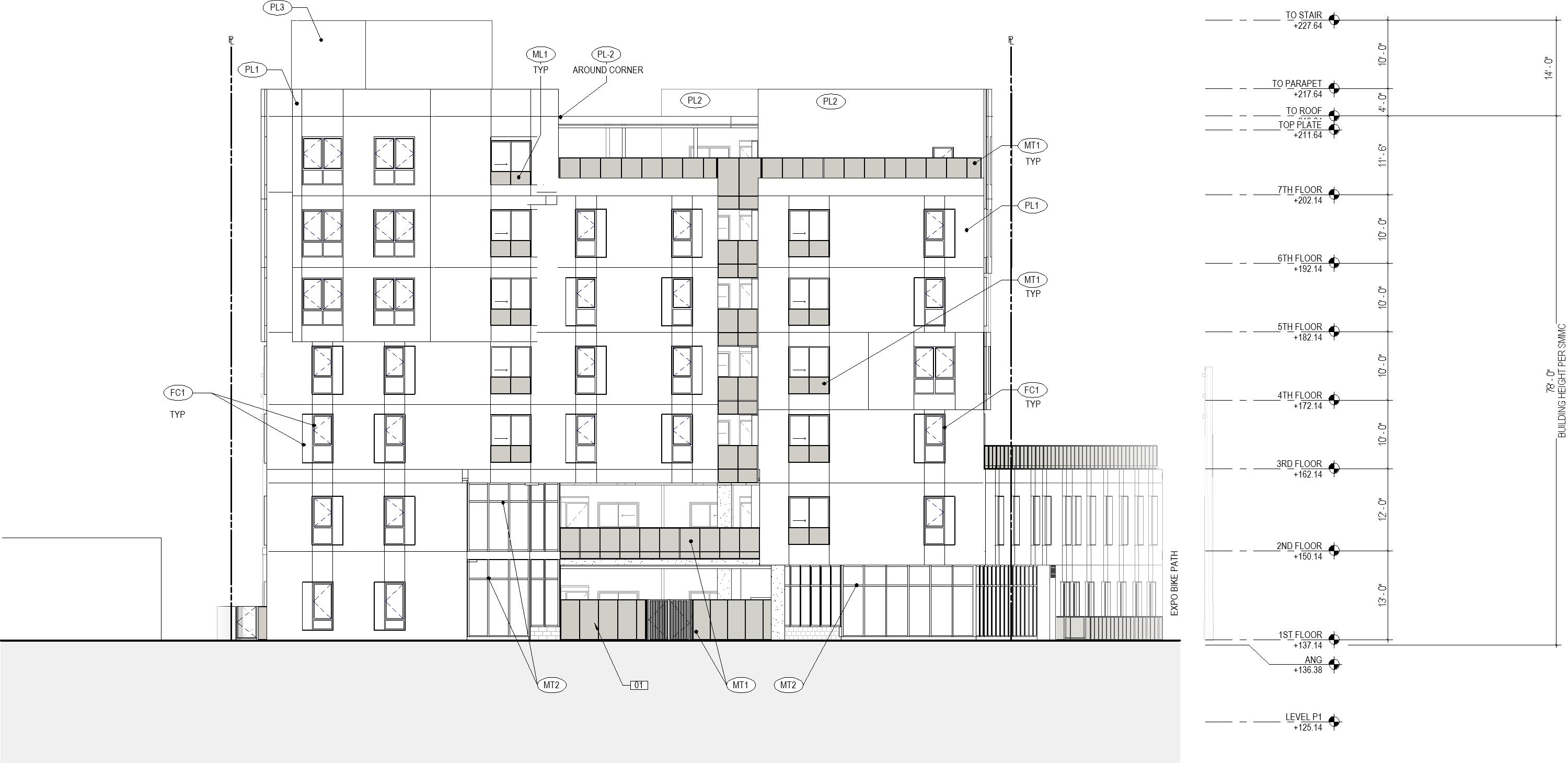Developed by
Venice Community Housing Corp
Designed by
KFA Architecture
Sector
Residential
Location
Santa Monica, California
Size
60,522 sq ft
Status
Completed
Year
2022
In Santa Monica, California, the Venice Community Housing Corp developed an exciting project known as 20th Street. A contemporary seven-story building was constructed to address the housing needs of the community. The building housed 78 apartments, offering a diverse range of living options. Underground parking facilities were available, providing space for 26 vehicles, ensuring convenient parking for residents. The plans for 20th Street featured a thoughtfully curated mix of one-, two-, and three-bedroom homes, ranging in size from 450 to 900 square feet. This meticulous attention to variety and size ensured that the housing complex catered to a wide range of individual and family needs..
