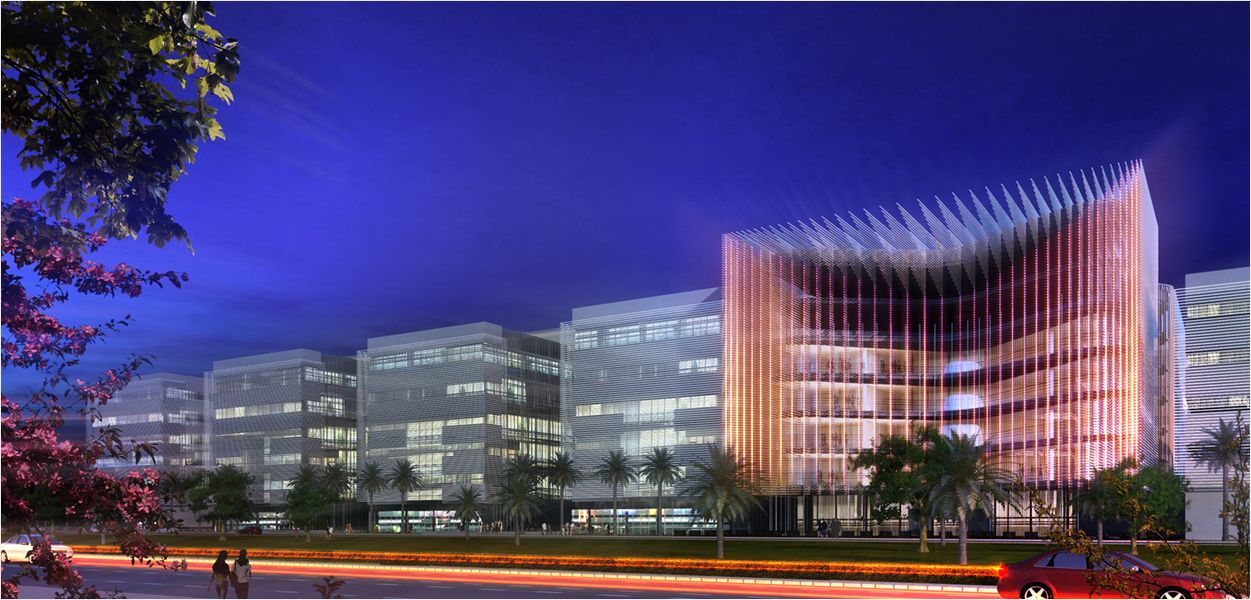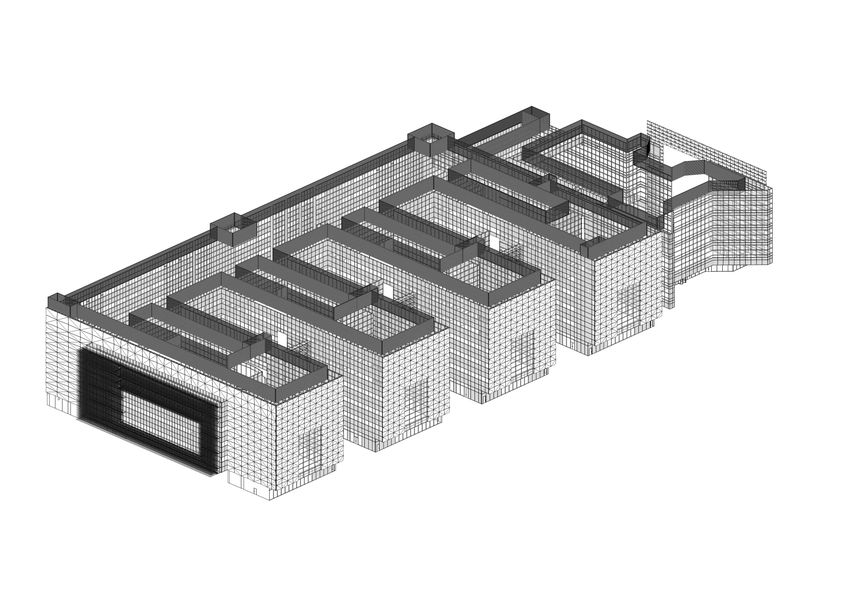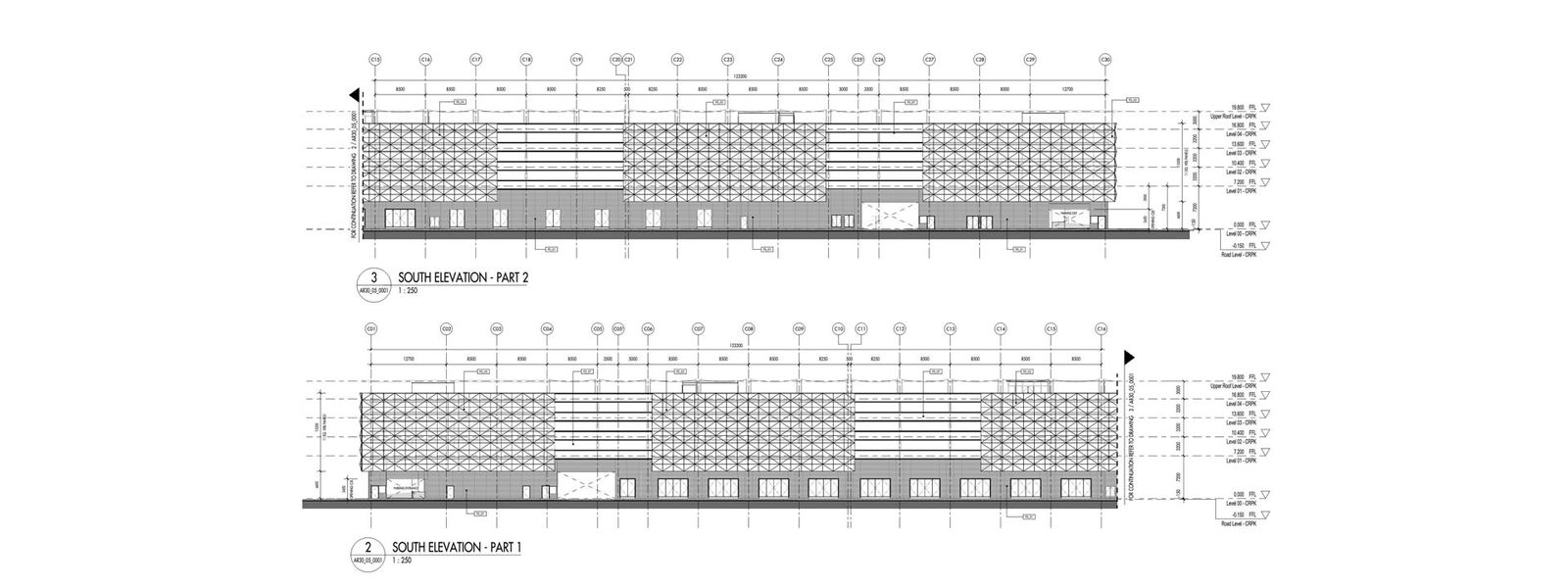Designed by
RSP Architects Planners & Engineers
Sector
Educational
Location
United Arab Emirates
Size
1,662,737 sq ft
Year
2014
Khalifa University is a science-focused university located in Abu Dhabi, United Arab Emirates, with a satellite campus in Sharjah. In 2017, it was ranked as the 401st best university in the world by the QS ranking.
The university was founded in 2007 by a decree issued by President, Khalifa bin Zayed Al Nahyan. Khalifa University was established to support a knowledge-based economy contributing to a post-oil future state.
Currently, the university is merging with the Petroleum Institute and Masdar Institute of Science and Technology. Approximately 1300 students attend it.







