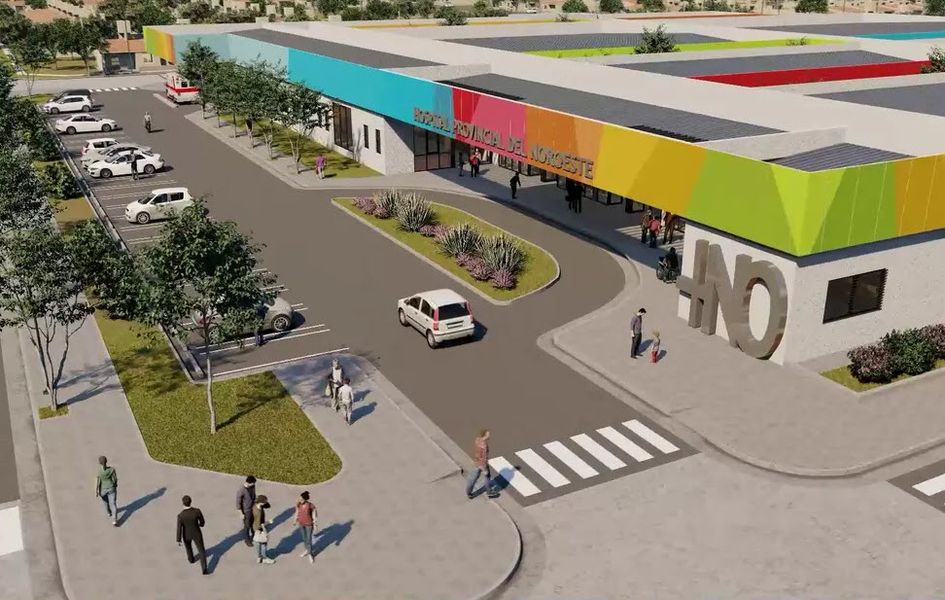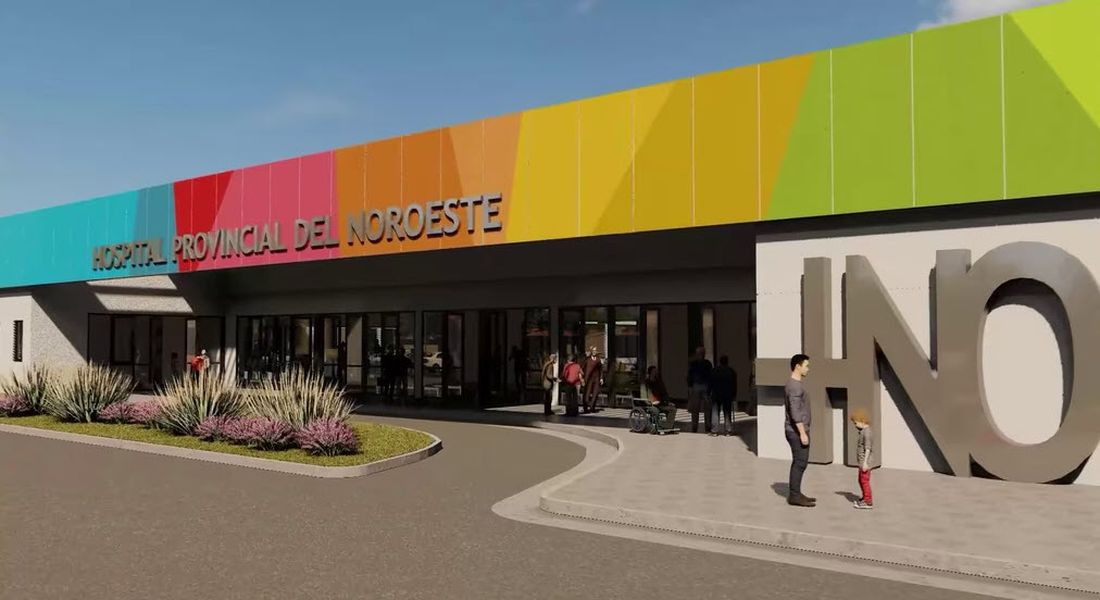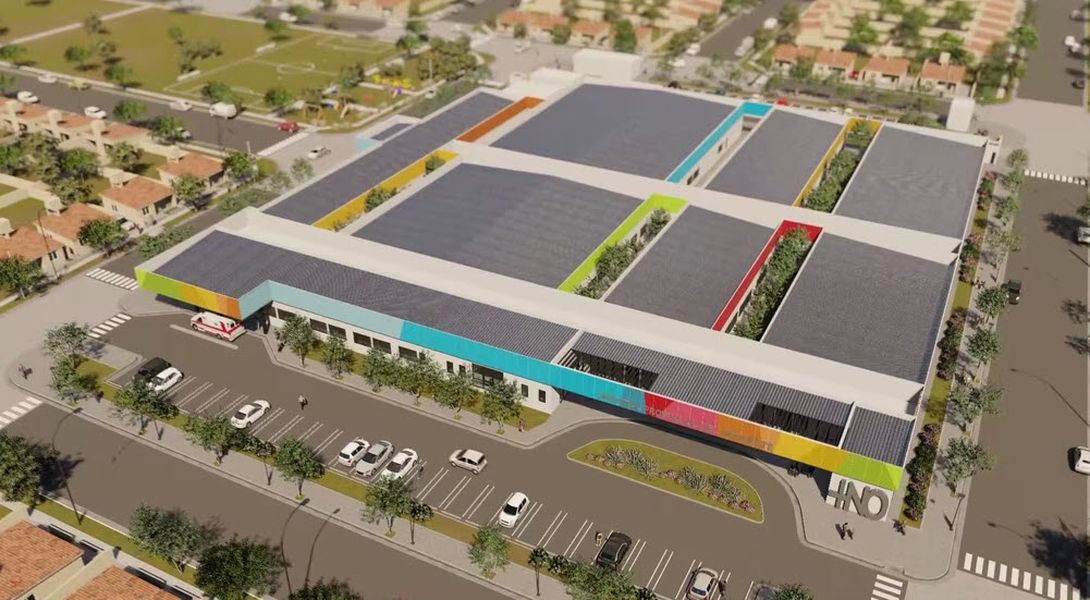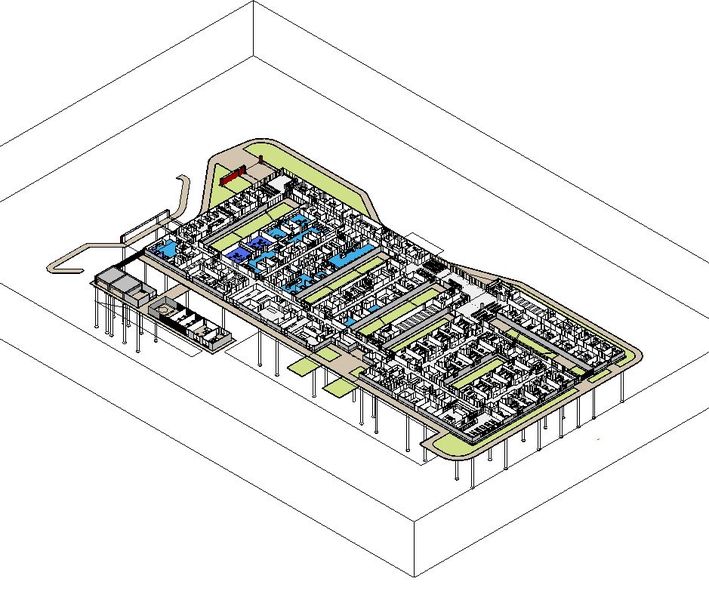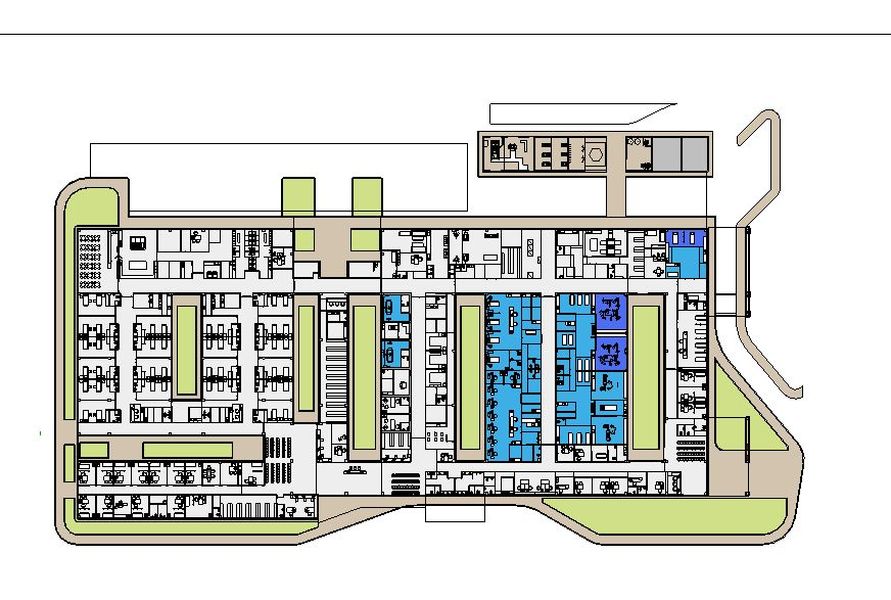Developed by
REGAM
Sector
Healthcare
Location
Argentina
Size
56,101 sq ft
Year
2014
This project developed in Argentina was financed by the local government. Its gross floor area is about 56,000 square feet in a total area of 273,000 square feet. This healthcare project has 18 medical offices, X-ray and ultrasound rooms, 2 operating rooms, an intensive care unit and a neonatology room.
