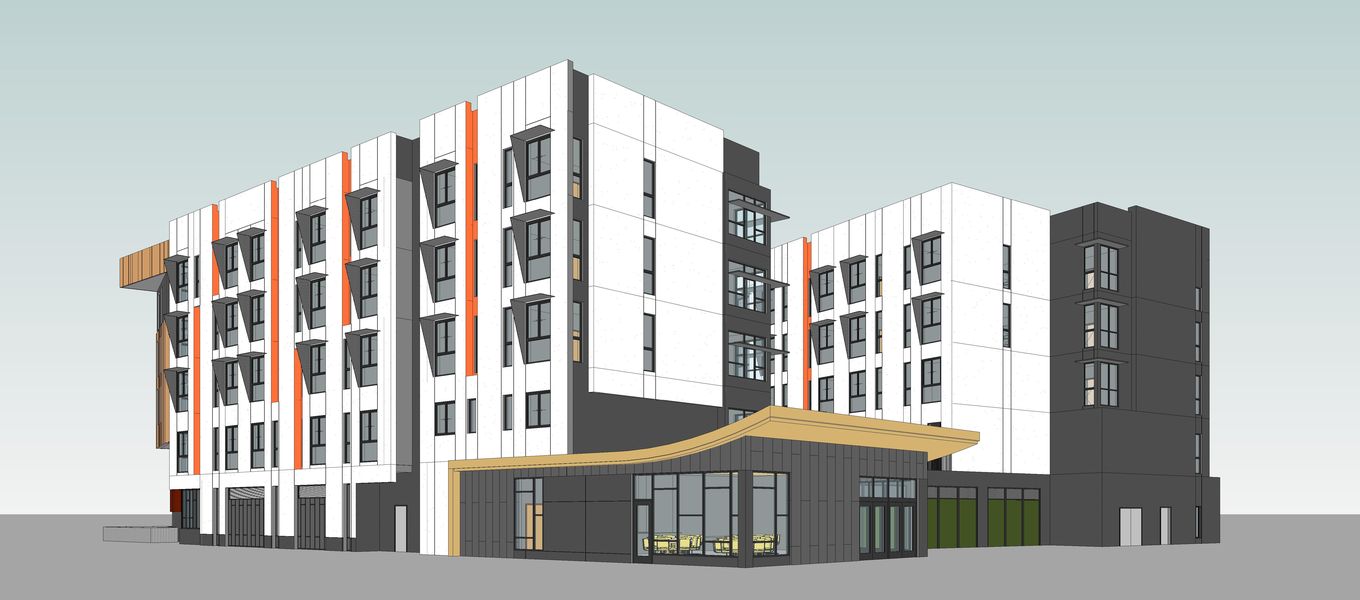Designed by
HKIT Architects
Sector
Residential
Location
San Jose, California
Size
78,974 sq ft
Status
Completed
Year
2019
The Immanuel Sobrato Community is a project in San Jose, California, with the goal of giving chronically homeless households residence. The 106 studio apartments in the development, along with the two manager units, were all carefully planned to accommodate each resident's particular requirements. The four-story structure has a parking garage, providing occupants with easy access to parking. The building also has a warm lobby, a front desk area, and about 2,400 square feet of commercial space, expanding its usefulness and goal even further. The Immanuel Sobrato Community goes above and beyond by providing a range of amenities for the residents. These amenities included a community room with a kitchen, a computer lab, a fitness room, and office spaces. Residents could also get assistance from resident services for a variety of needs in their daily lives. Within the building, a washing room was easily accessible, and a quiet outdoor leisure area offered a place for enjoyment and relaxation. The Immanuel Sobrato Community served as evidence of San Jose, California's dedication to addressing homelessness and fostering an inclusive and supportive community.






