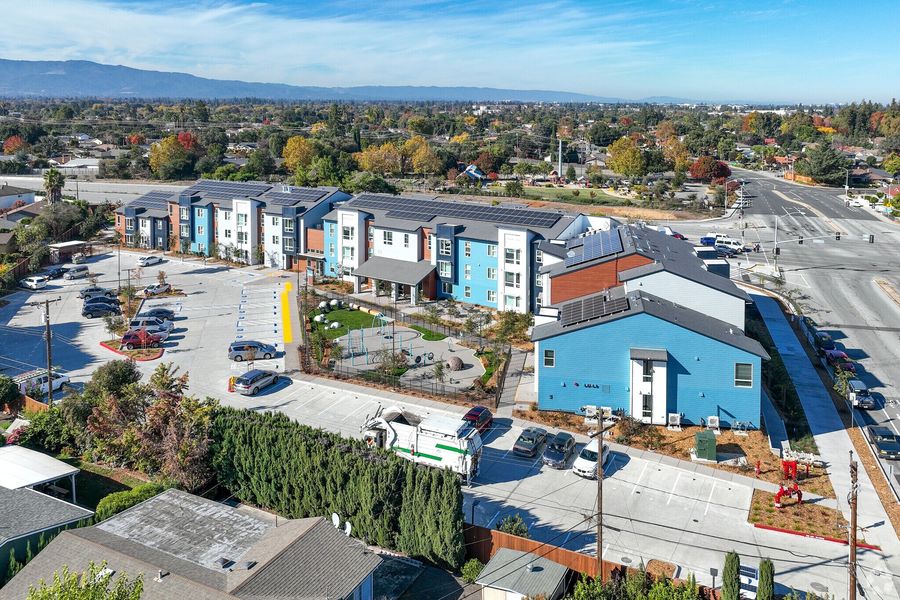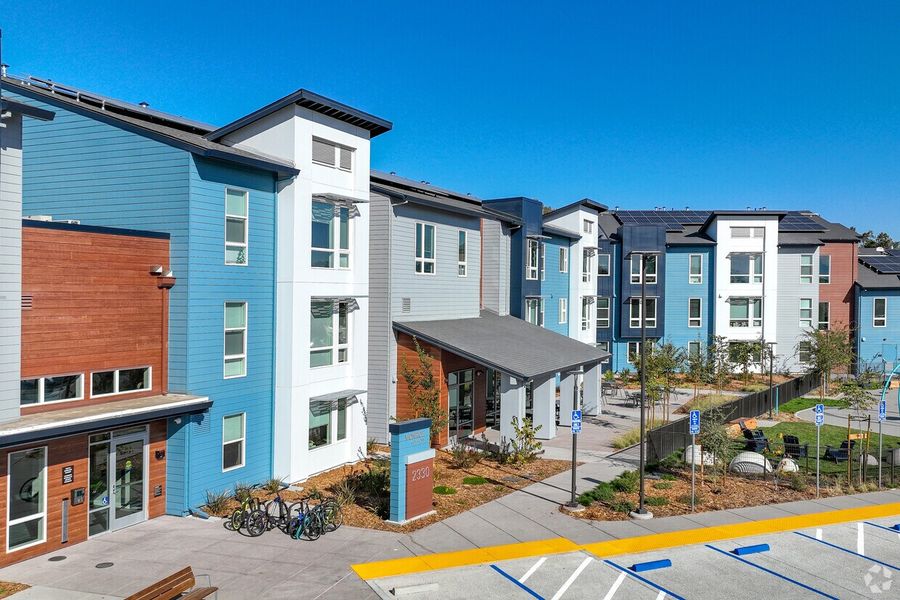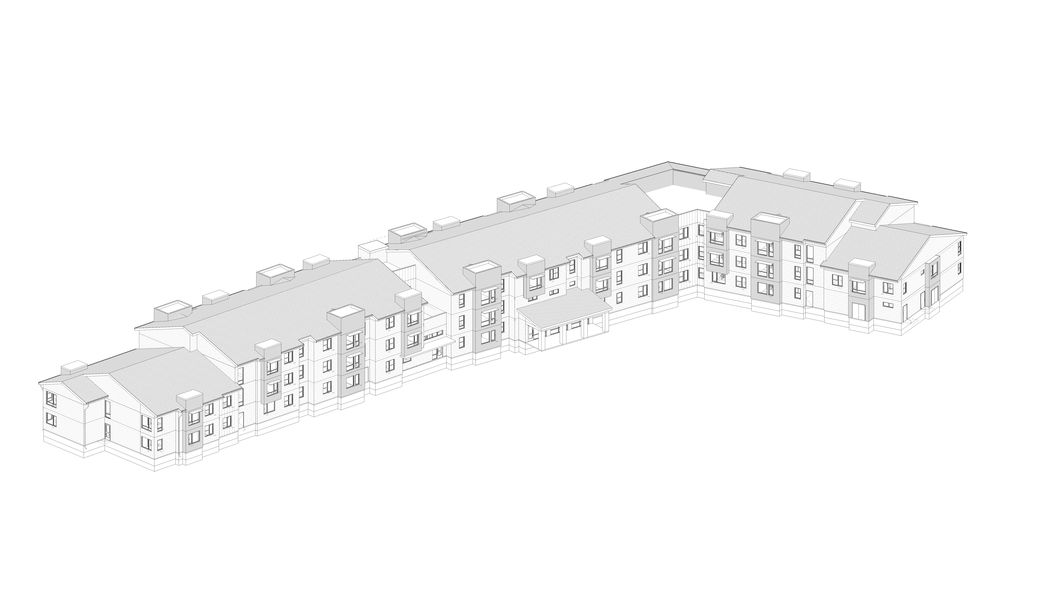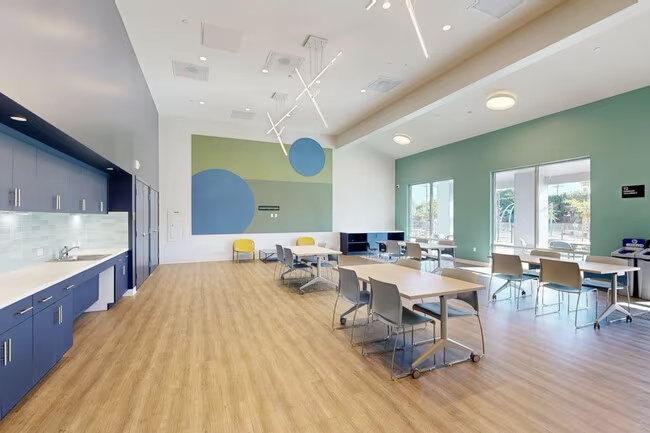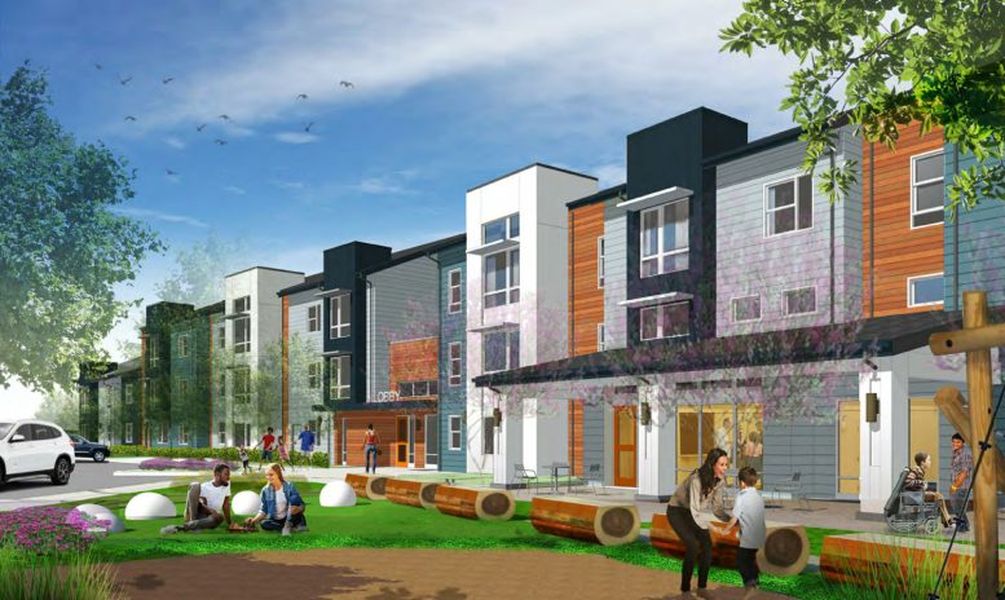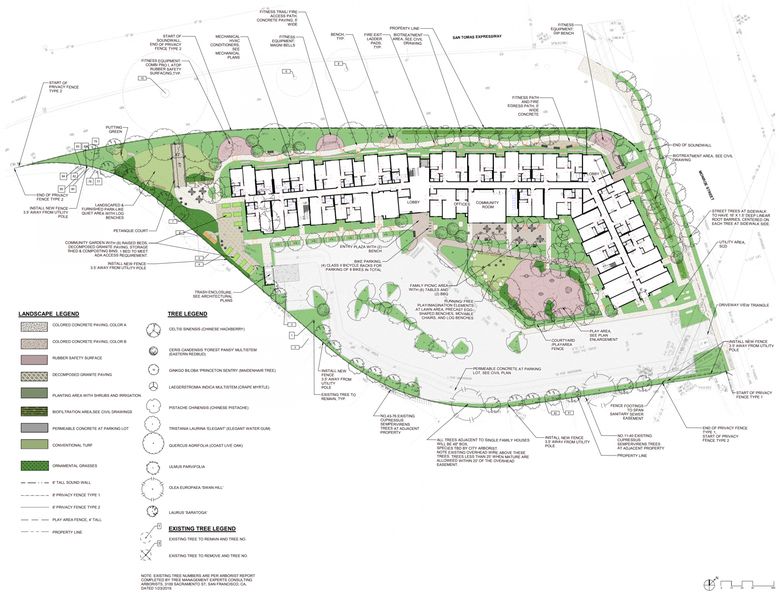Designed by
HKIT Architects
Sector
Residential
Location
Santa Clara, California
Size
76,192 sq ft
Status
Completed
Year
2019
This project involves the development of an approximately 74,000 square-foot building ranging in height from two to three stories containing 65 residential units in a mix of studios and one-, two- and three-bedroom units. The project will also include on-site amenities such as a fitness center located on the second floor, a game room on the third floor, a laundry room and community room located on the ground floor, and approximately 32,000 square feet of open space.
