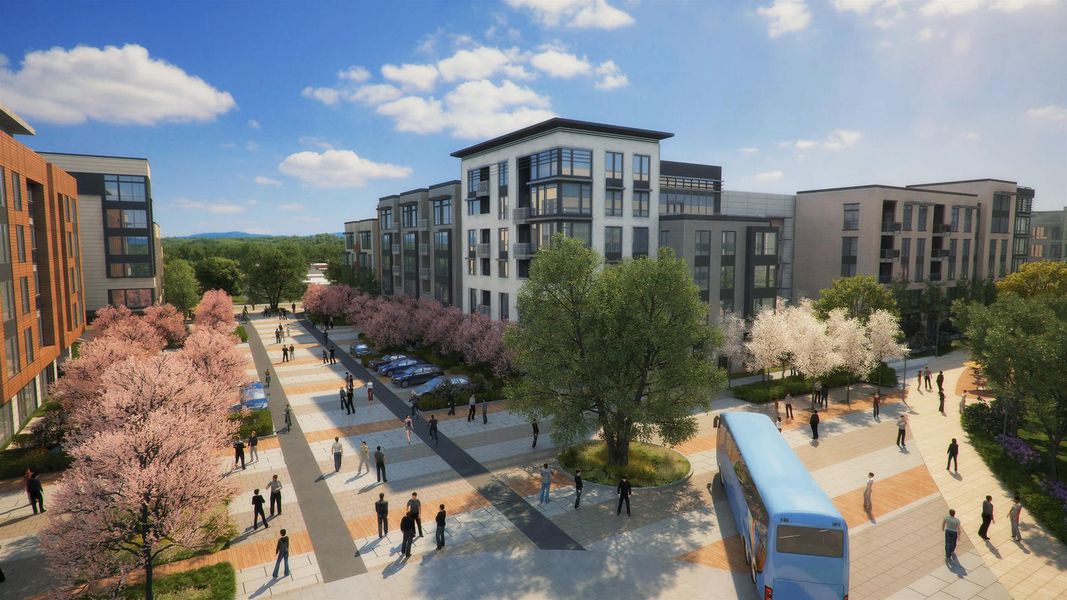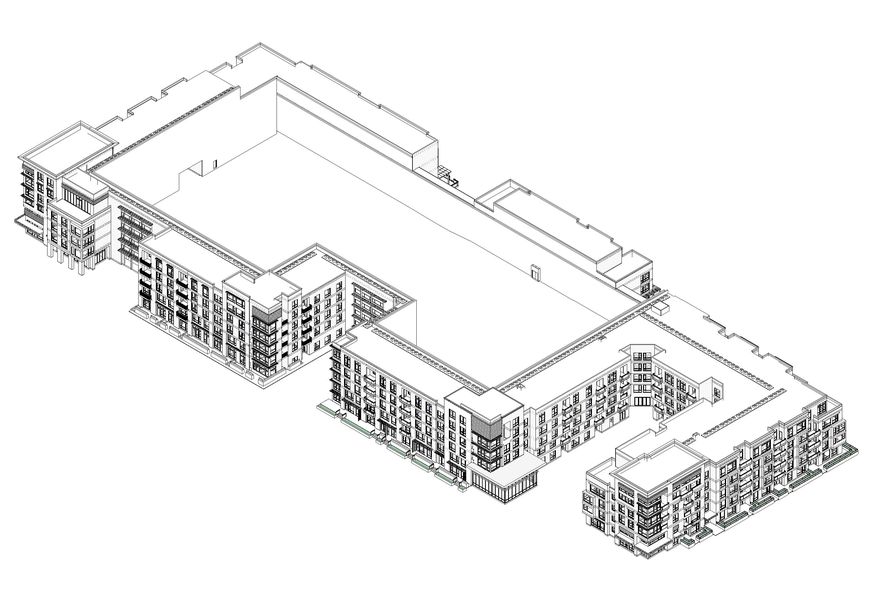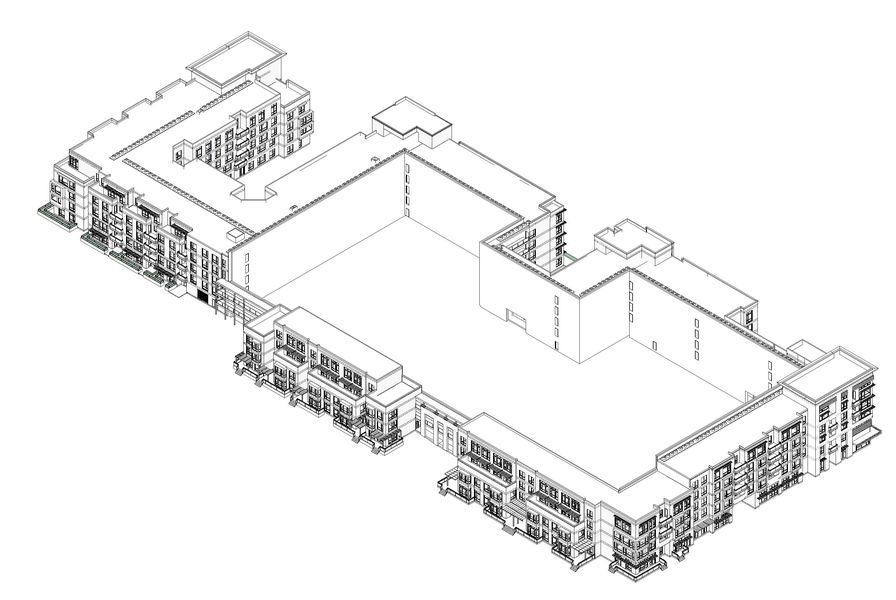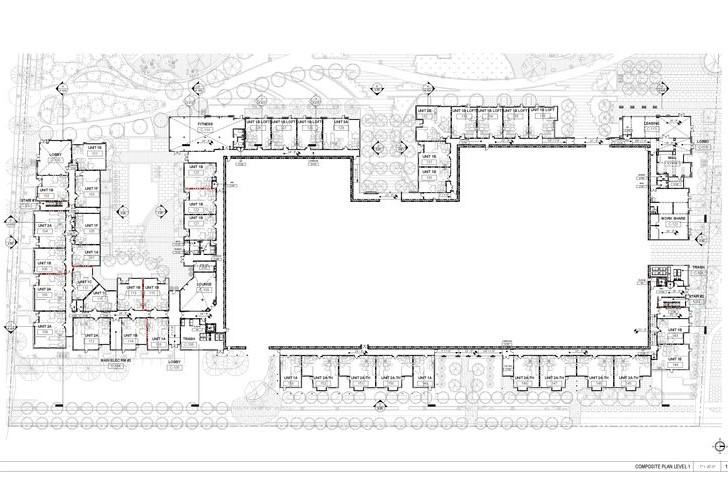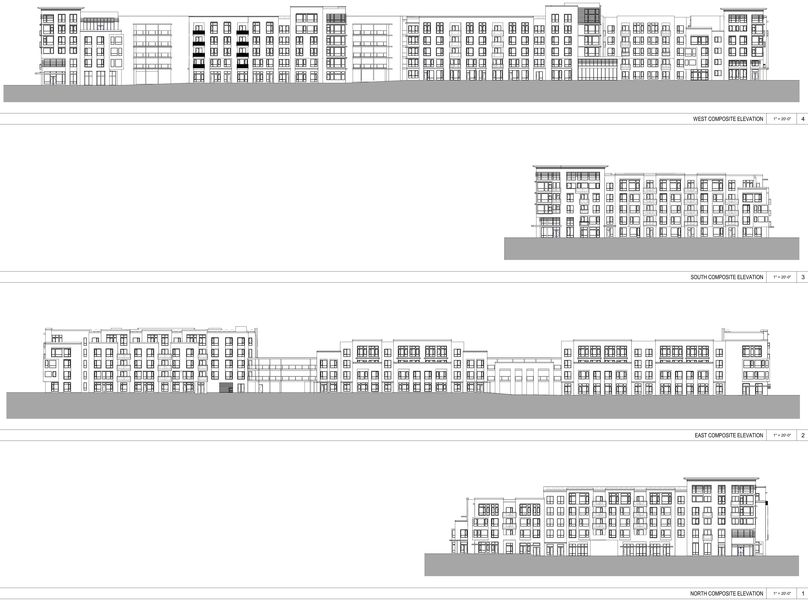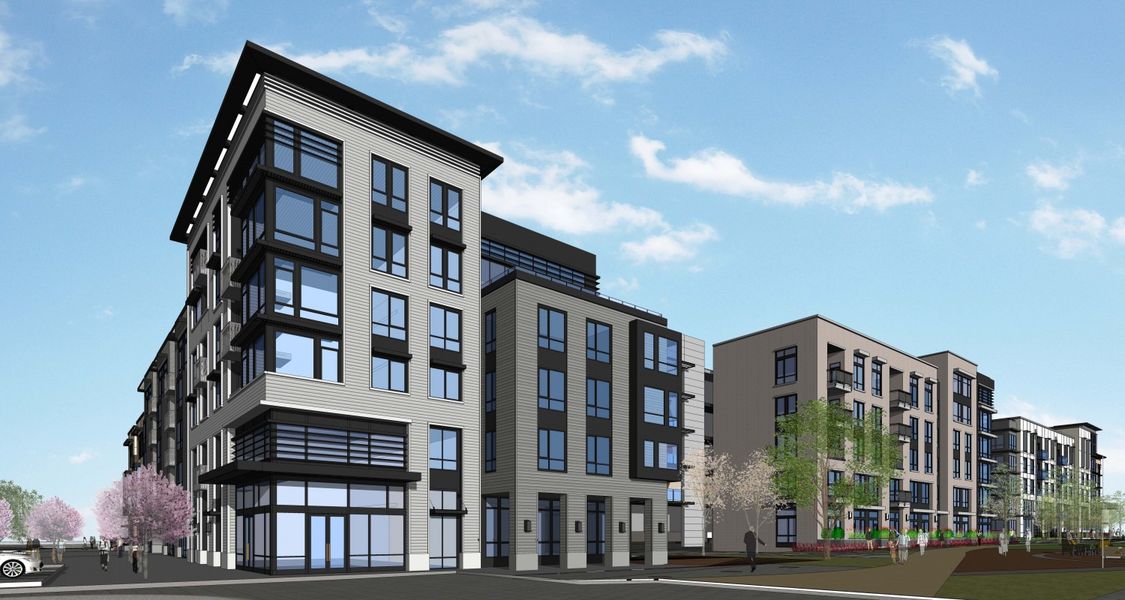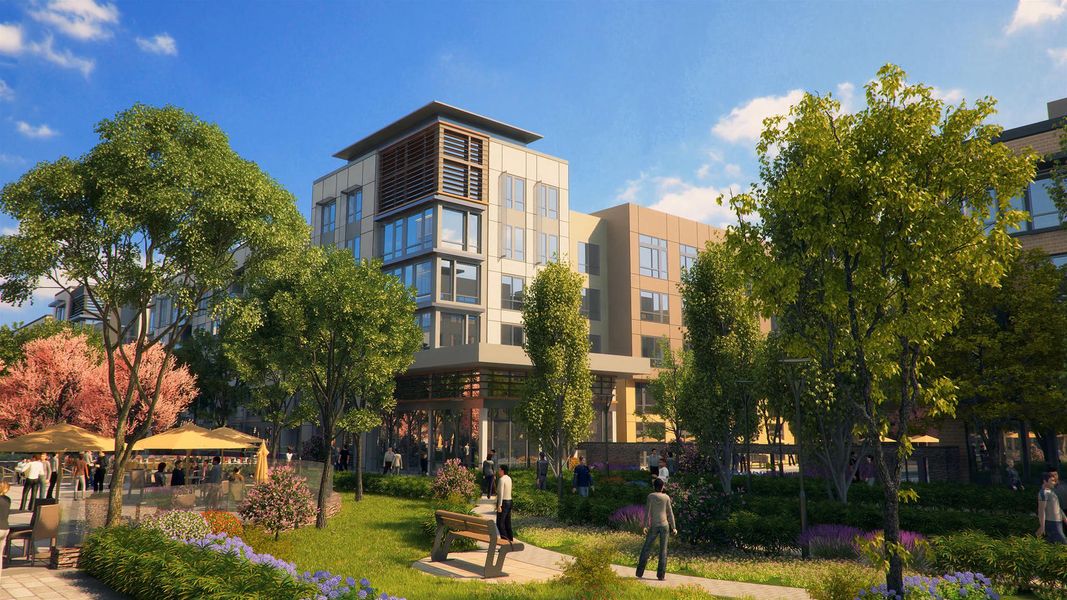Developed by
The Sobrato Organization
Designed by
Studio T-SQ, Inc
Sector
Residential
Location
Mountain View, California
Size
297,000 sq ft
Status
Completed
Year
2018
The New Type III 5-Story Residential South Building of the Pear Ave. Project in Mountain View, CA is an innovative development that promises to fulfill the city's severe housing requirement while also contributing to its economic growth. This project will consist of a five-story modern residential building developed in compliance with Type III construction regulations. It is a component of the broader Pear Avenue Project and is now in the Schematic Design stage. The development offers a varied range of housing alternatives to appeal to various requirements and preferences, with a total of 220 apartments and an anticipated 20 unit kinds. Within the initiative, this variation fosters inclusivity and a sense of community. The incorporation of public open spaces, such as the promenade on the South Parcel and elevated open spaces on the North Parcel, generates welcoming settings for the general public, office tenants, and residents. This is consistent with the General District plan's idea of a campus-like setting. In addition, the project contributes to an urban-scale density shift by acting as a link between the lower scale Edge District and the higher intensity of the General District. This deliberate design strategy enables a seamless interaction with the surrounding urban fabric.
