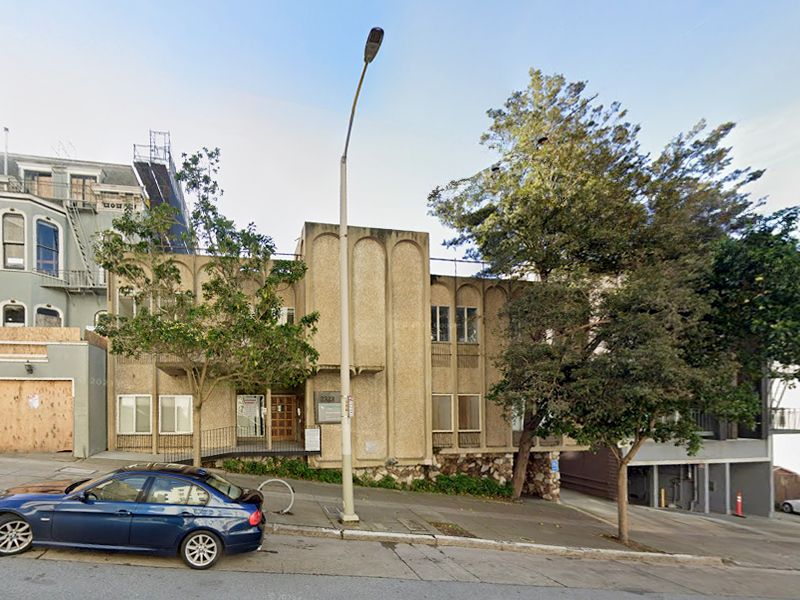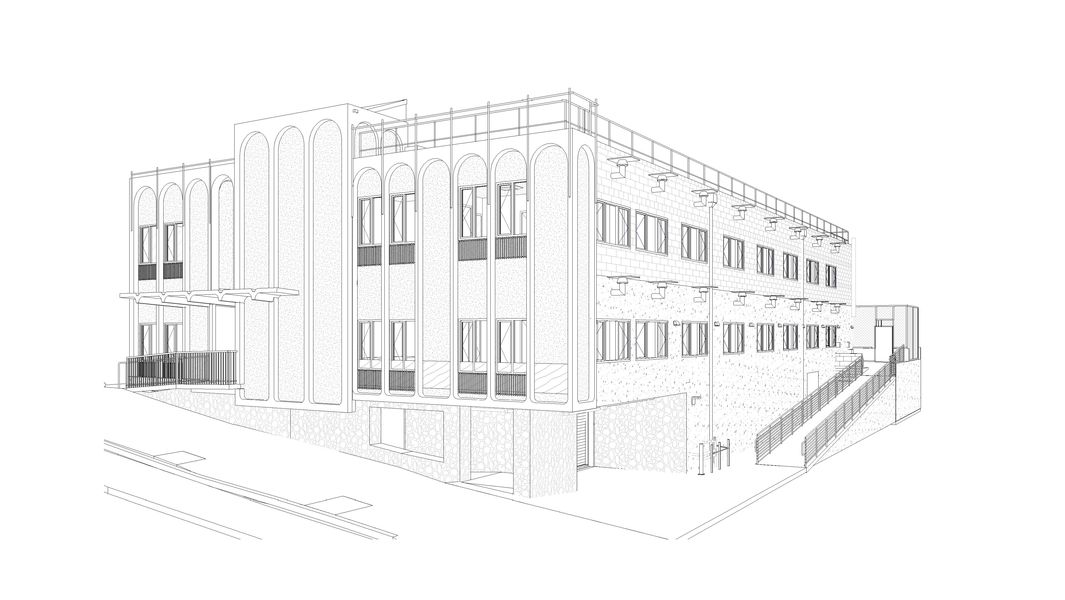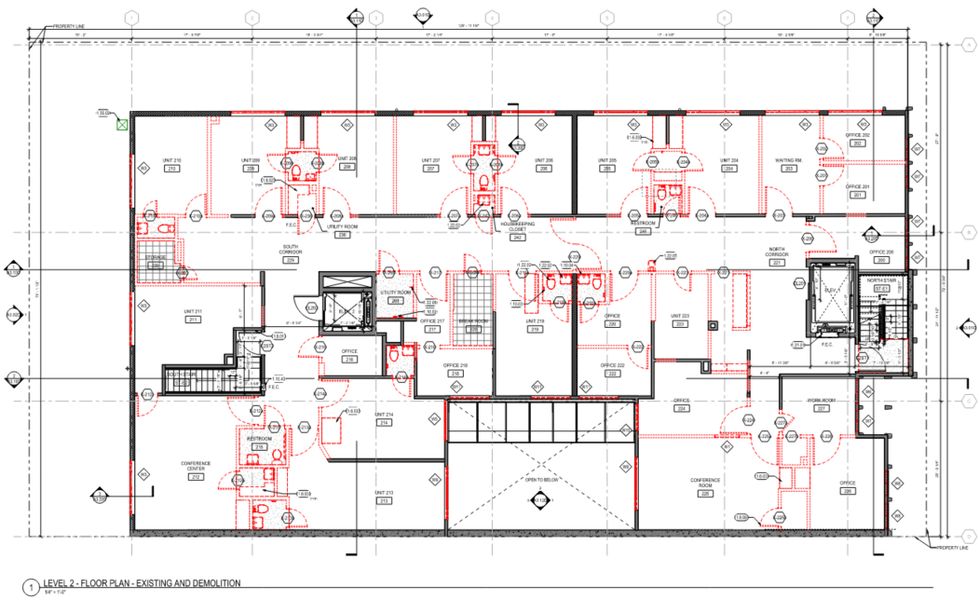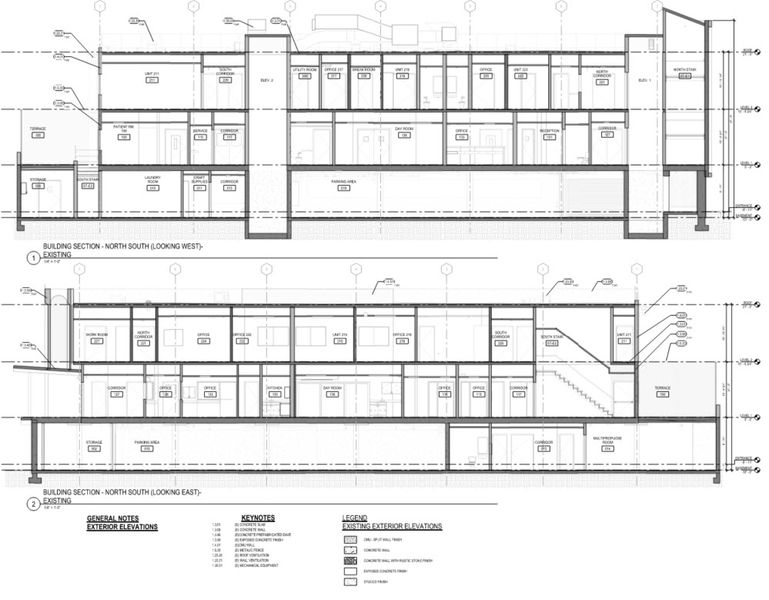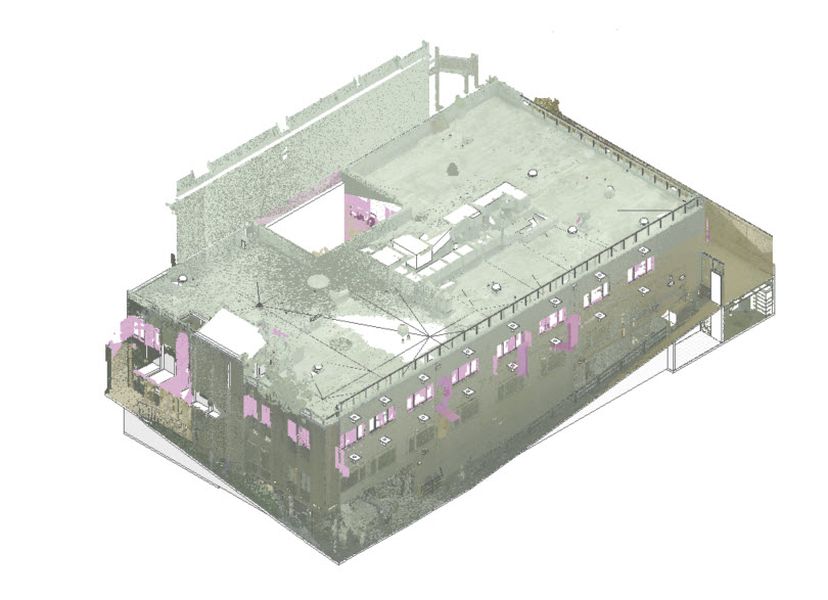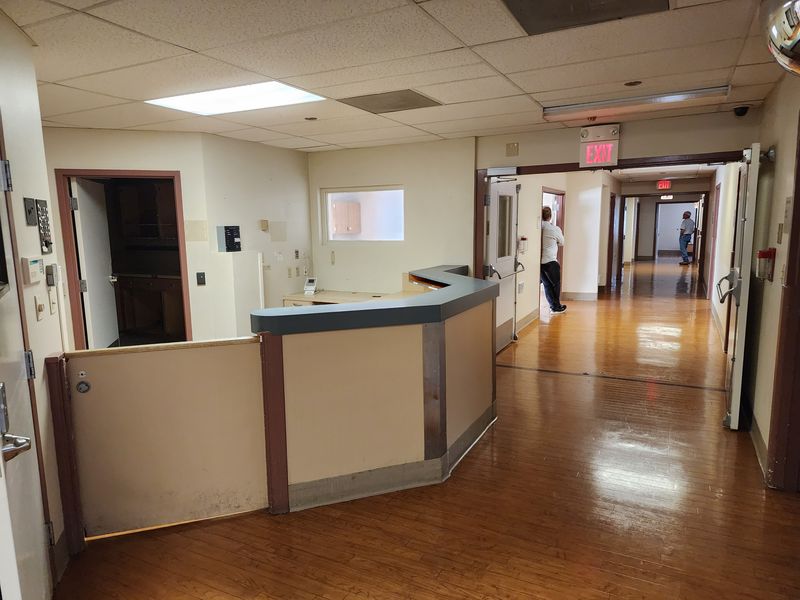Developed by
HKIT Architects
Designed by
HKIT Architects
Sector
Residential
Location
San Francisco, California
Size
21,157 sq ft
Status
Completed
Year
2023
The project involves renovating a building formerly part of Sutter Health's Sutter Pacific Medical Foundation, transforming it into a residential building. The development spans 21,000 SF across three floors on Sacramento Street in San Francisco. HKIT was responsible for the design of this transformation.
