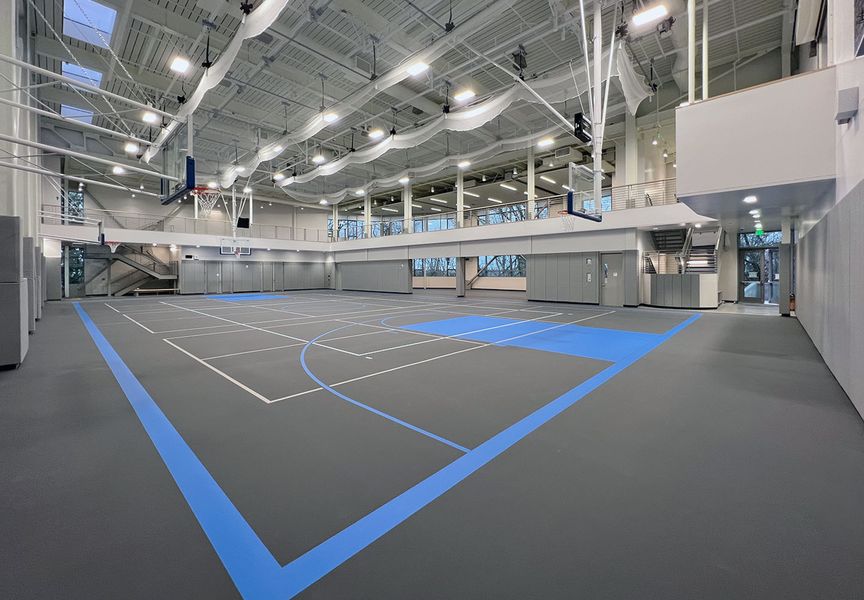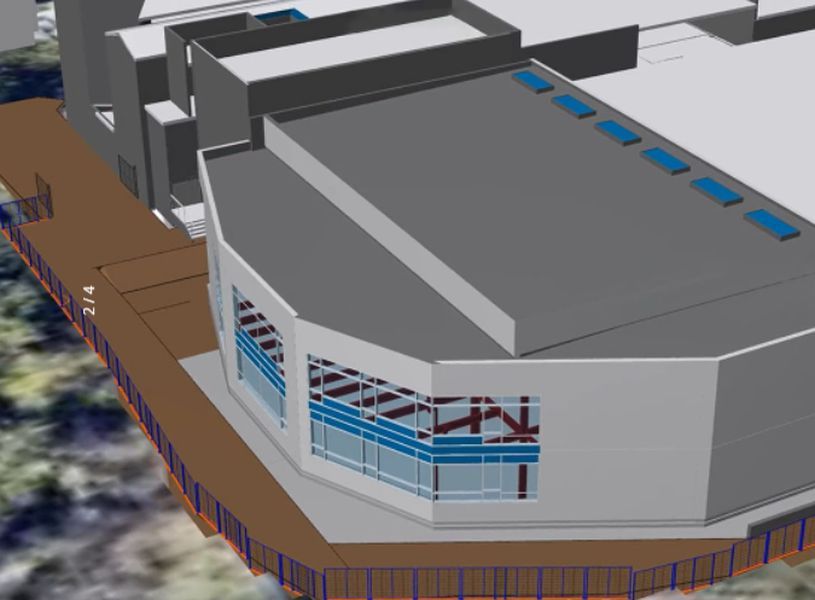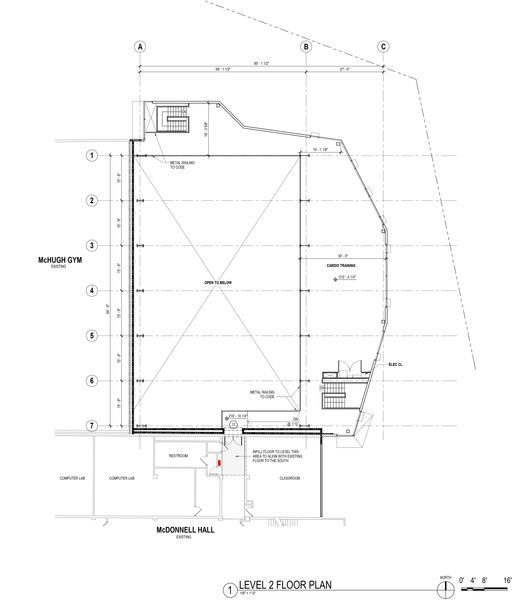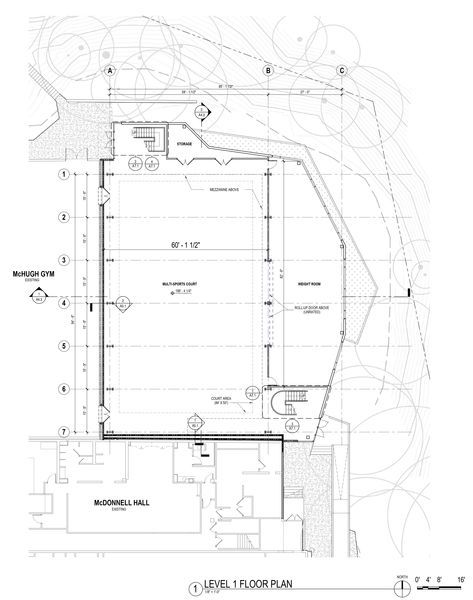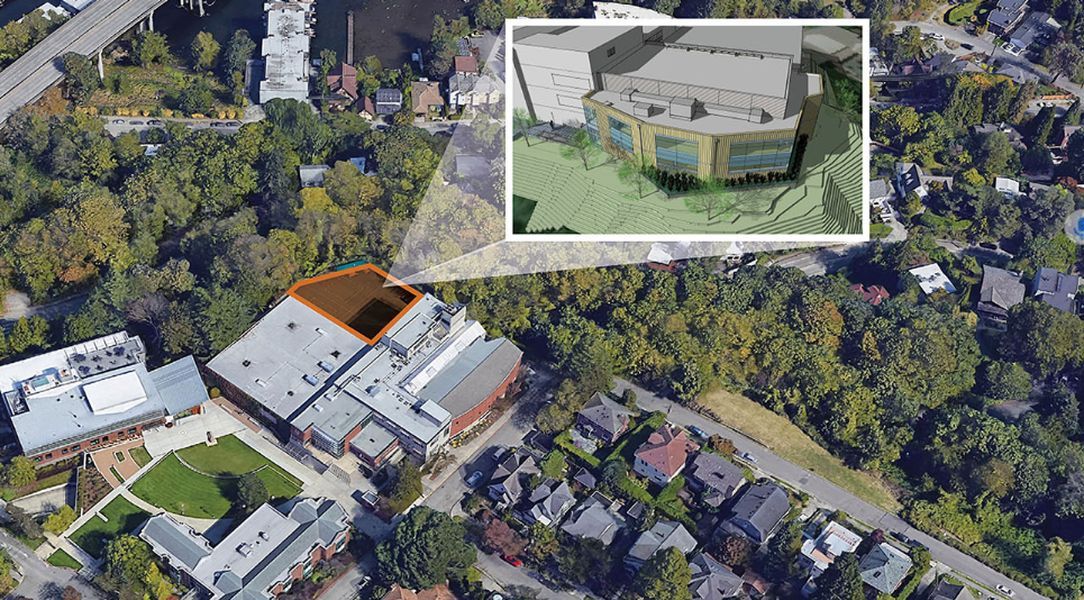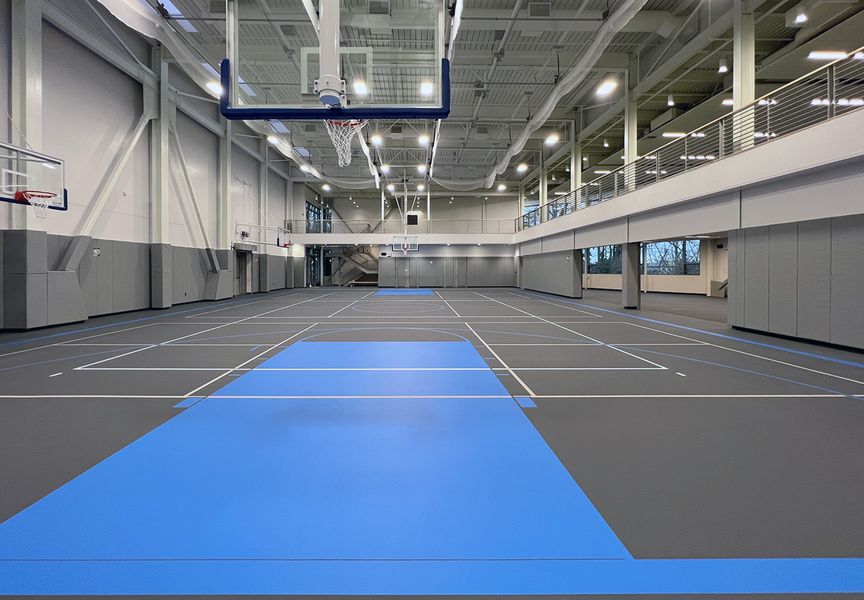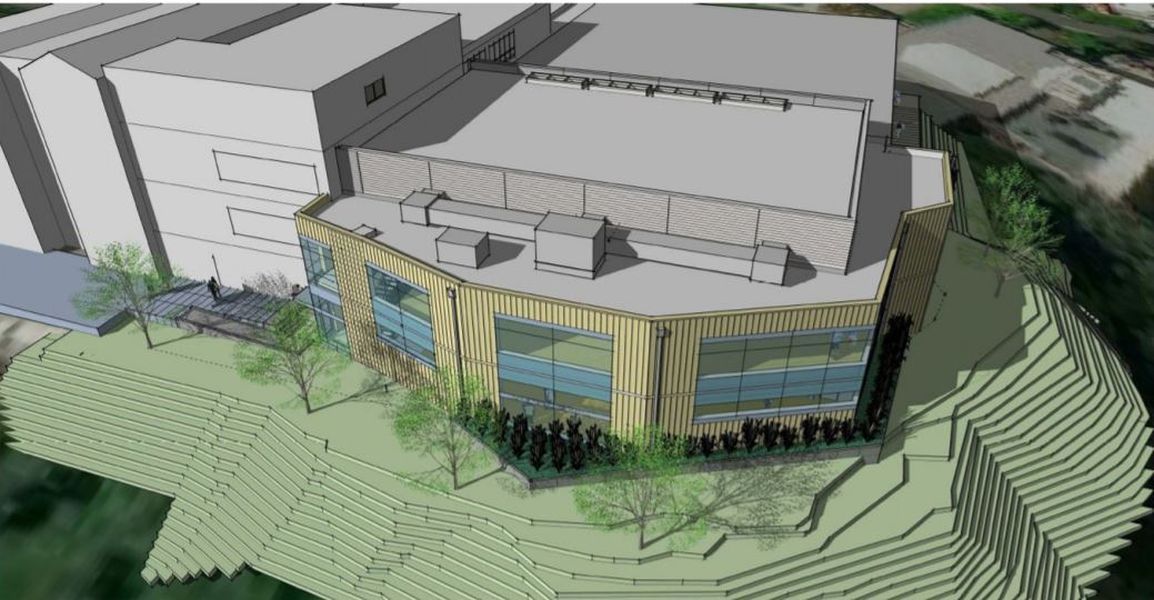Developed by
Venture
Designed by
Collins Woerman
Sector
Sports
Location
Seattle, Washington
Size
12,456 sq ft
Status
Completed
Year
2021
This project creates additional physical education facilities for Seattle Preparatory School. The new building is located on the northeast corner of their campus. Its interior spaces include a multi-purpose sports court and a weight room on the ground floor with an open cardio/exercise area on a mezzanine level.
