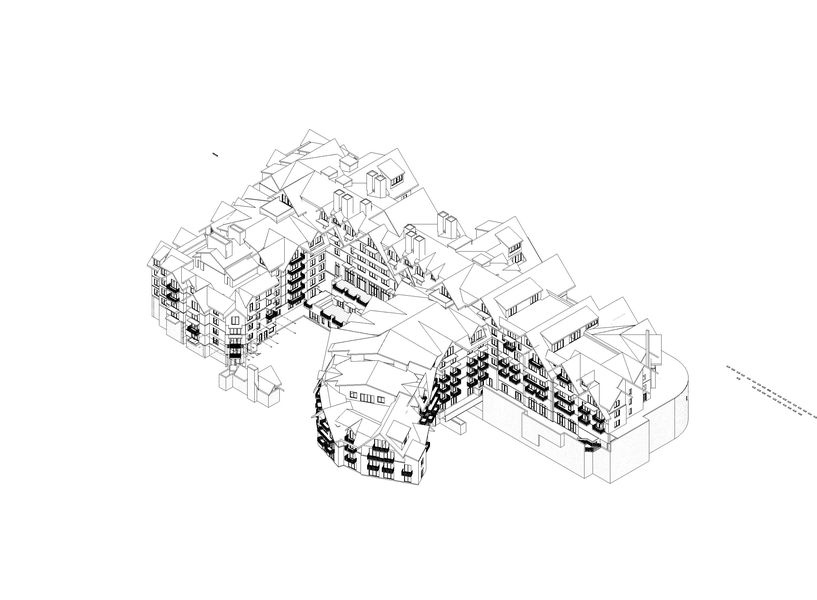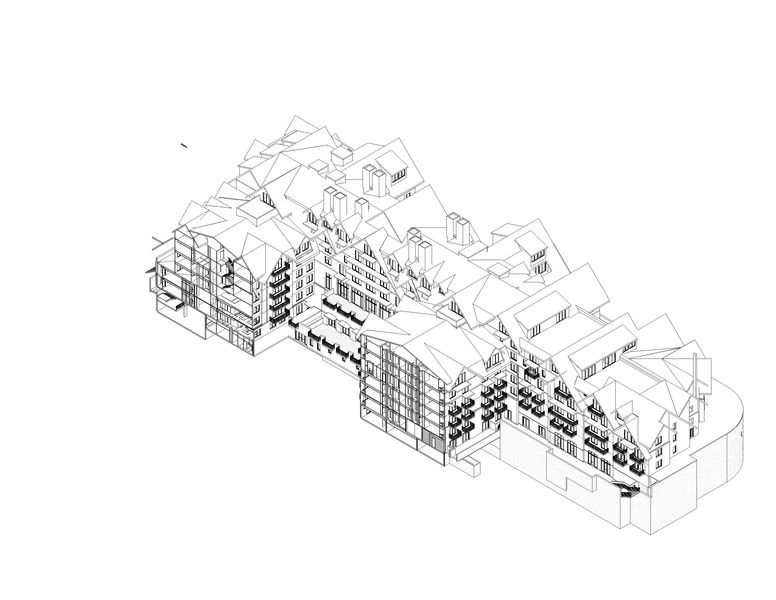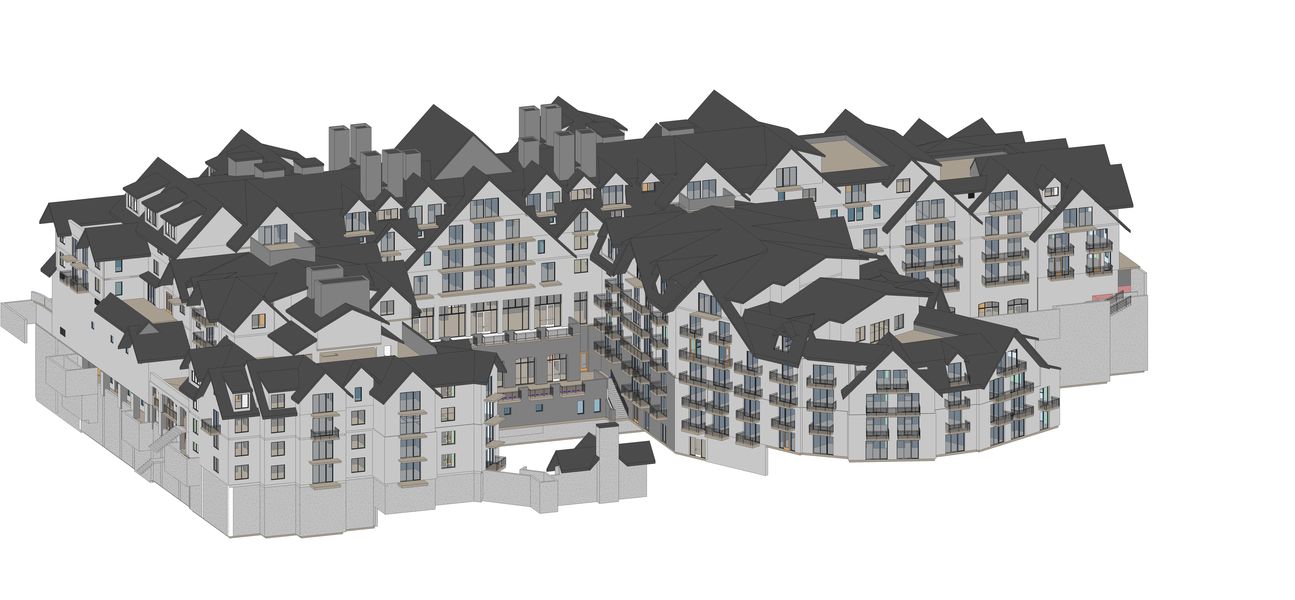Designed by
OZ Architecture
Sector
Hospitality
Location
Vail, Colorado
Size
795,250 sq ft
Status
Completed
Year
2019
At the gateway to Vail Village, Four Seasons Resort Vail presents a fresh interpretation of a grand alpine hotel. With 121 guestrooms, 19 Residence Club units and 16 Private Residences, the Resort features amazing mountain views, a signature restaurant, Flame, and full-service Spa with 13 treatment rooms. The heated pool, flanked by a fireplace, is open year-round. In winter, skiing is a breeze with the Four Seasons Ski Concierge at the base of Gondola One.






