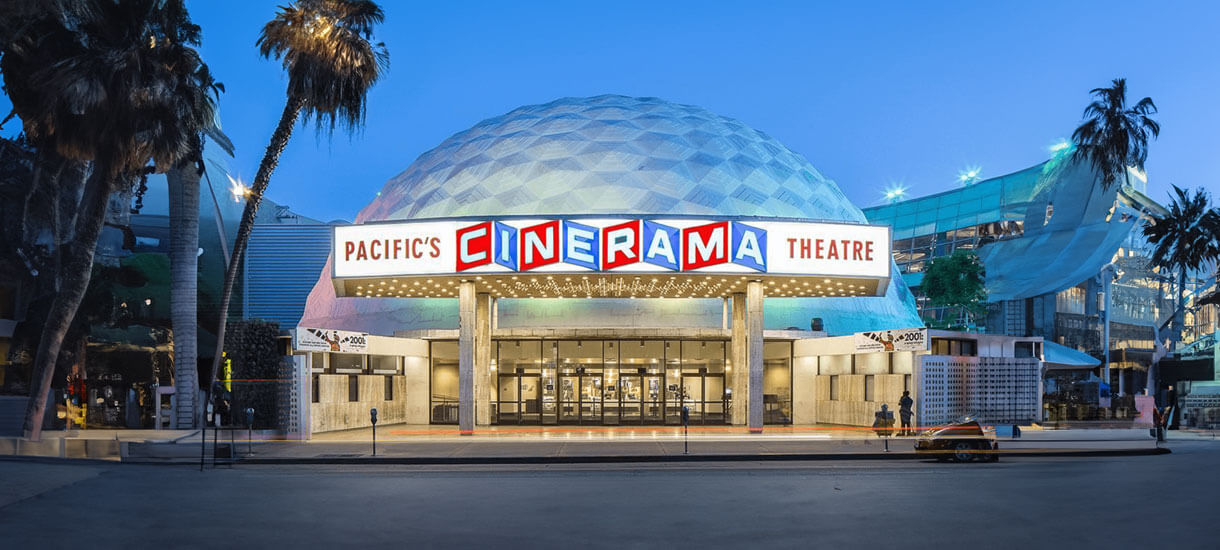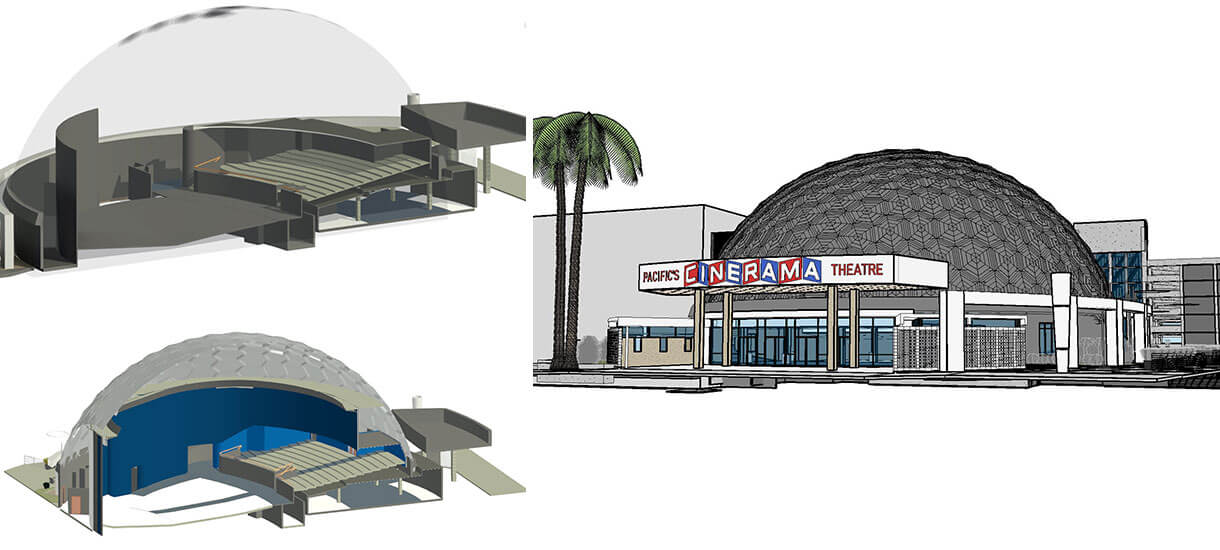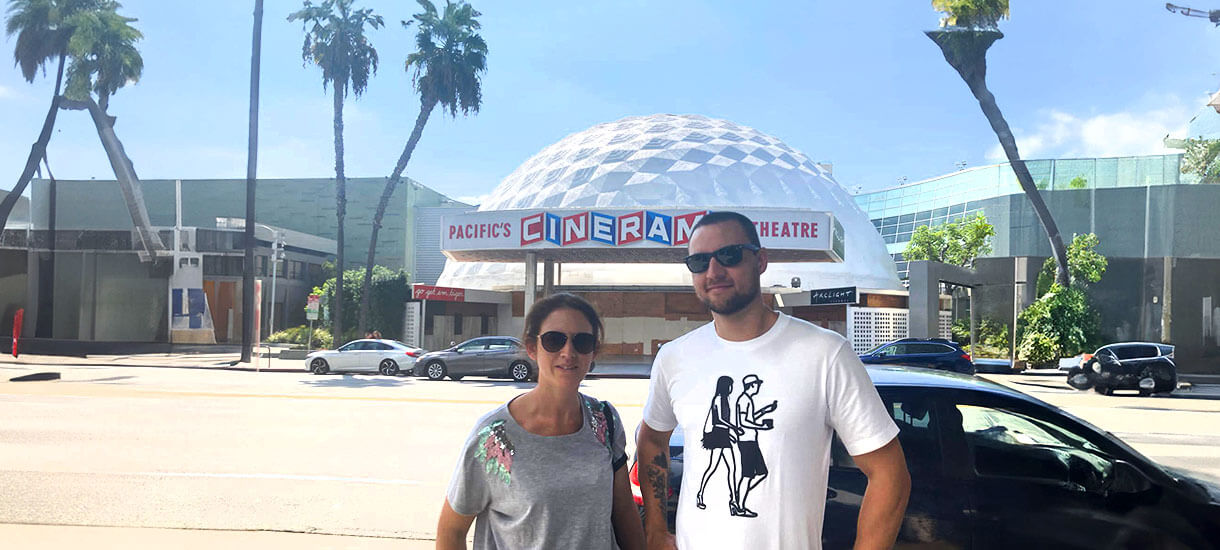Scanning a Hollywood landmark: tech trumps the archive
November 13, 2022
Pacific Theatres' Cinerama Dome is one of the most iconic buildings in LA. It opened in 1963 and was designed by Welton Becket Associates to exhibit widescreen films, becoming the world's largest contoured motion picture screen and a leading first-run theater.
The designers were inspired by a giant spacecraft back in the days when man's landing on the moon was trending. The building has a 70-foot-high concrete geodesic dome with 316 interlocking panels and a futuristic floating stairway.

Under the command of PMC, the LA-based Project Management firm appointed by the client to run the project, our team was brought to create accurate base BIM Models and capture the dome's existing conditions so that Olson Kundig, the Seattle-based concept design firm could create a solid Schematic Design package for client approval of design and budget.
Our scanning job included the exteriors and interiors of the complex, comprised of the dome as the centerpiece, a building with traditional theaters, a retail building, and a parking structure.

The key was to properly sequence the job in coordination with the owner, the resident tenants, and the engineering group in charge of the cinema buildings: many doors to open, lights to turn on and off, and in some cases, many people to coordinate.

Our team needed full access to the whole building to navigate the complexity of multiple parties being involved and provide an anticipated schedule matching the actual scanning time. Working closely with Chris Love (Project Director) and the PMC team, we performed all the scans in a concise time frame.
"The team stood up to the challenge. The schedule was tight, and there were many moving pieces. They were always nice and ready to adjust to make this work in a timely fashion".
Chris Love
These FARO scanners have a location technology that allows them to interconnect as we scan without placing markers on site. Then, the magic happens: the software interlaces all the scans and creates the point cloud.
Laser scanning provided a very reliable color scan of materials and textures. It allowed us to access the results faster, which meant valuable and accurate information for the design team in Seattle.
By interpreting the information based on the point cloud, the pictures provided by the scan, and the last set of drawings available -by Gensler, 1999-our team created the Revit models. It made this iconic building come to life in the digital environment.
A job like this would have taken months to develop with a traditional survey. Also, representing the existing conditions of such a complex building would have been extremely difficult and likely entirely inaccurate. With laser scan, we could do the whole job in less than eight weeks, delivering within schedule and helping the project move smoothly.