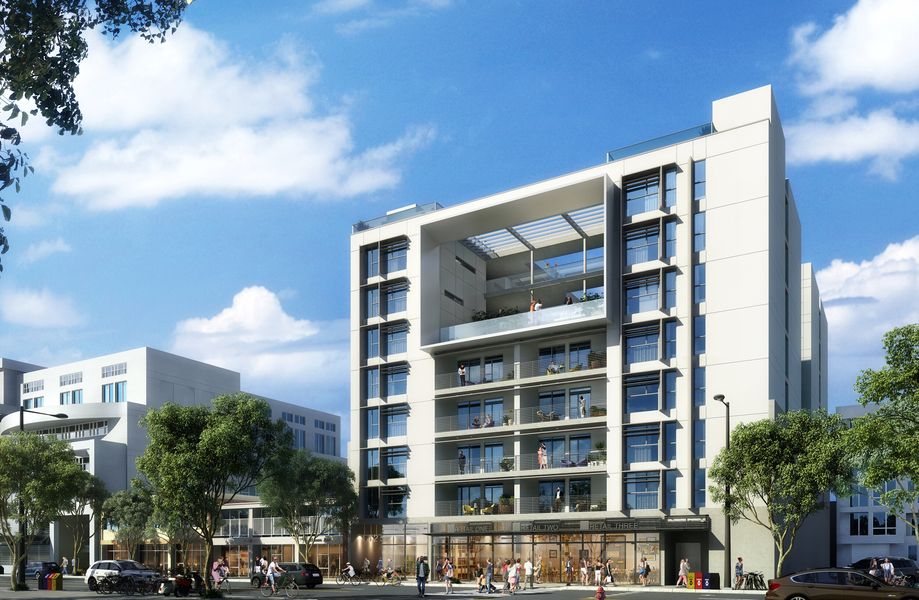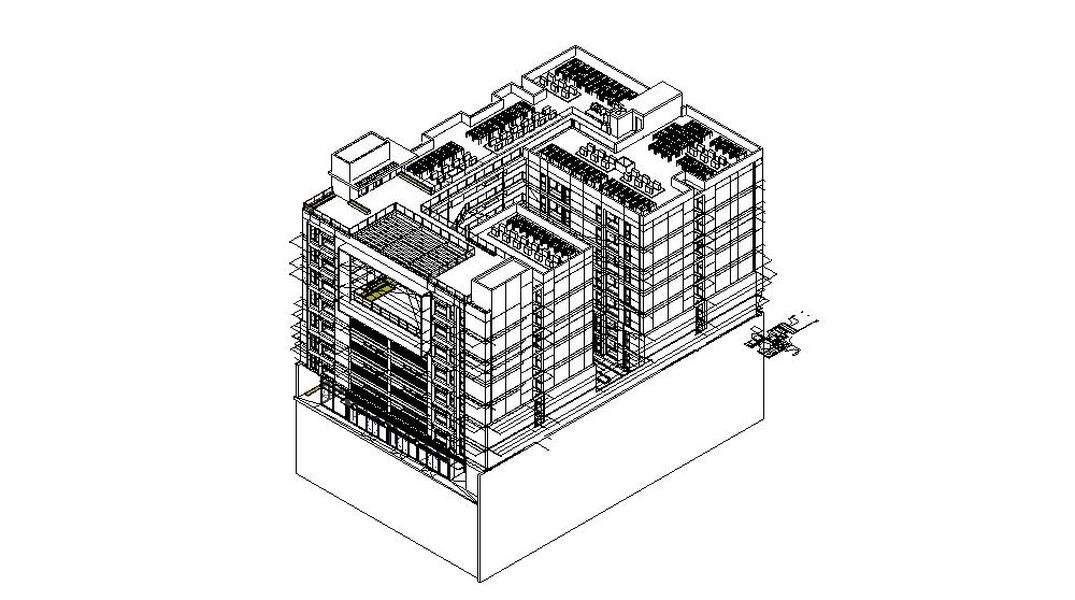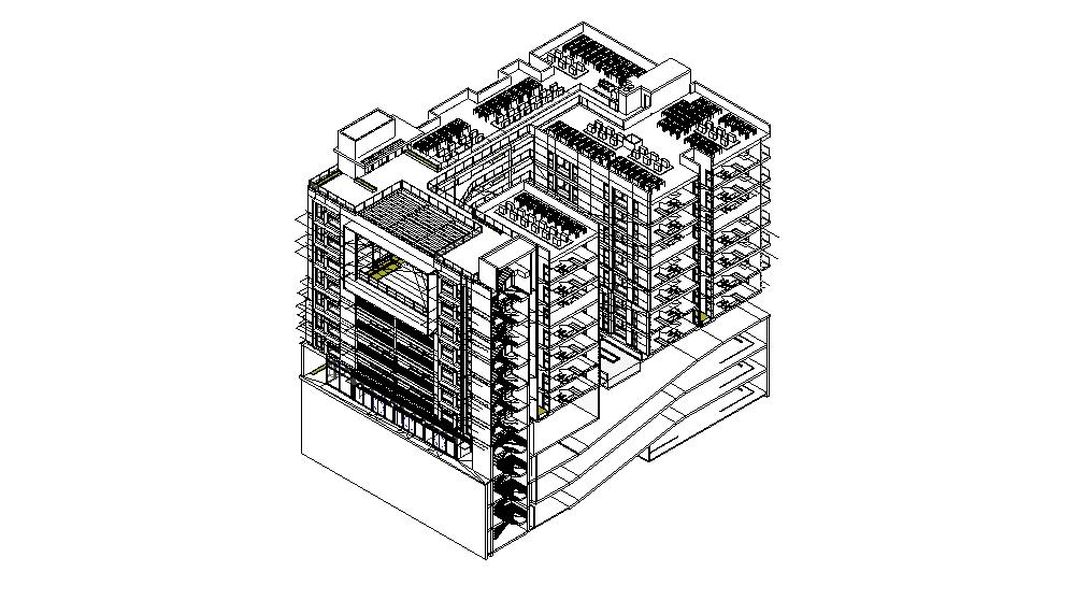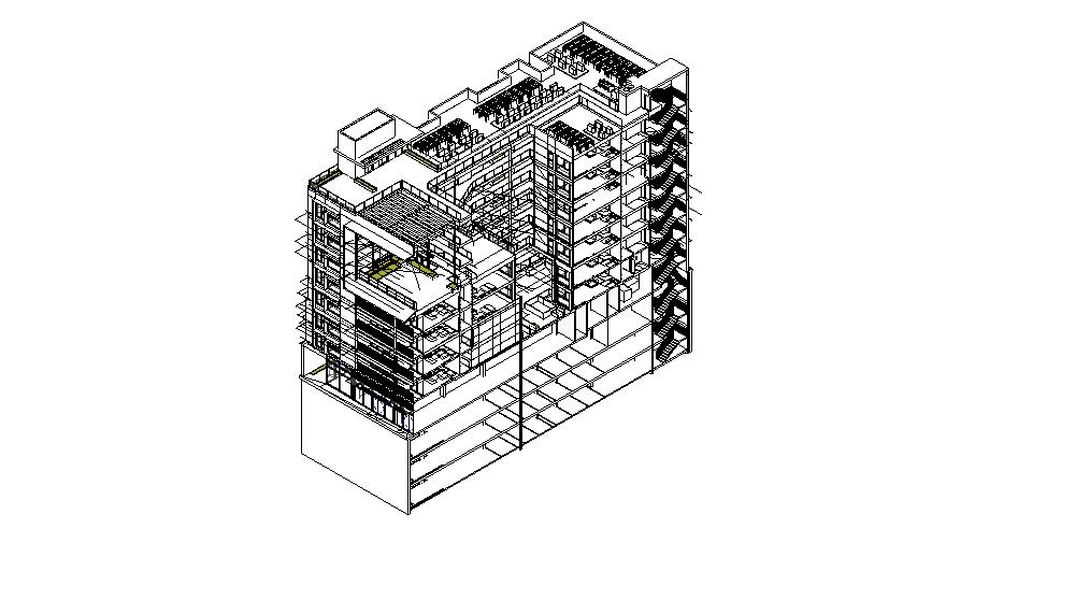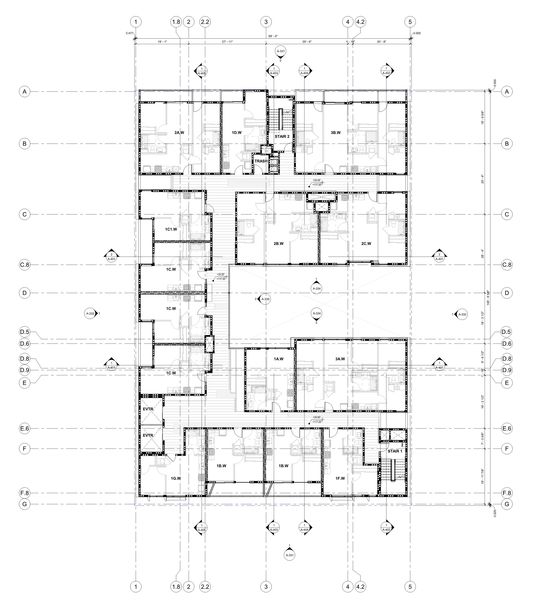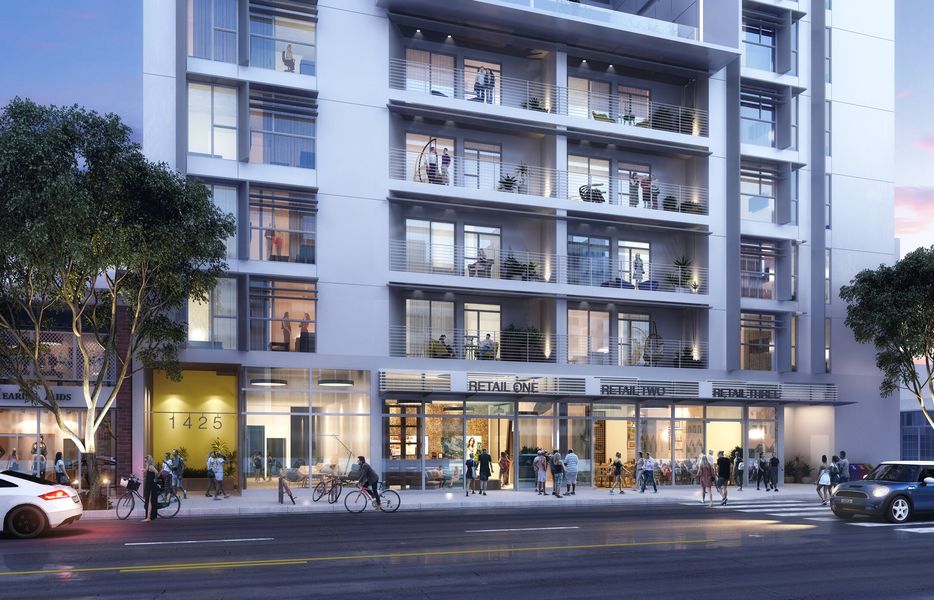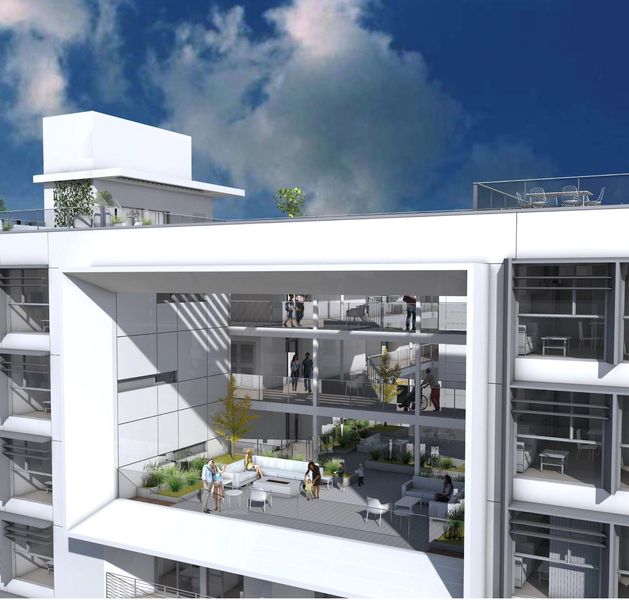Designed by
Studio-TSQ2, Inc.
Sector
Residential
Location
Santa Monica, California
Size
60,000 sq ft
Status
On-Hold
Year
2020
The 8-story building is located in the heart of Santa Monica, California. This structure comprises 92 residential units, providing a diverse range of living options for its residents. 5,300 square feet of retail space may be found on the bottom floor, giving convenience and life to the building's street level. Residents have enough parking thanks to the three floors of the underground garage. What sets this project apart is its emphasis on outdoor living and connection to the nearby ocean. A sizable 800-square-foot roof deck offers residents stunning views and a tranquil hideaway. A double-height outdoor amenity area on the sixth level gives a compelling spot for relaxing.
