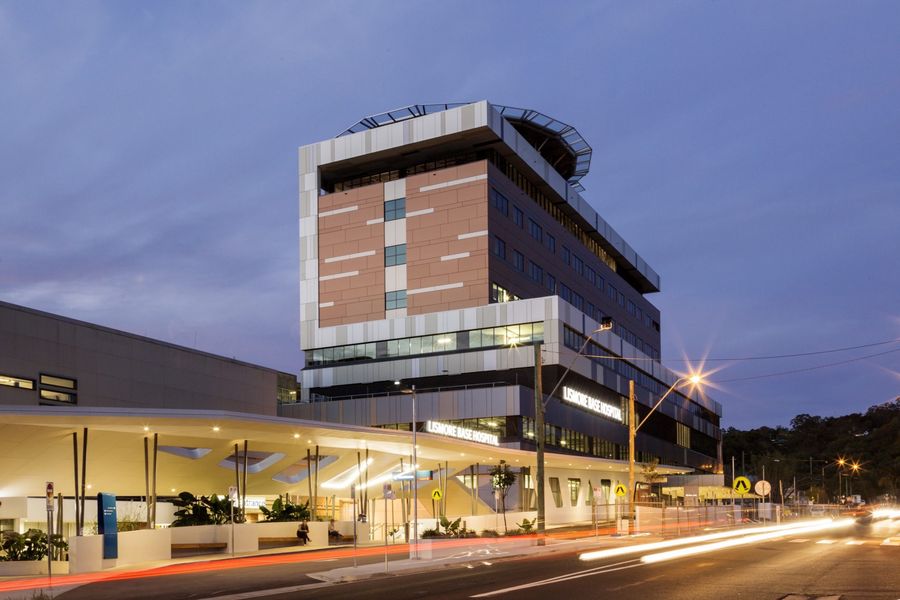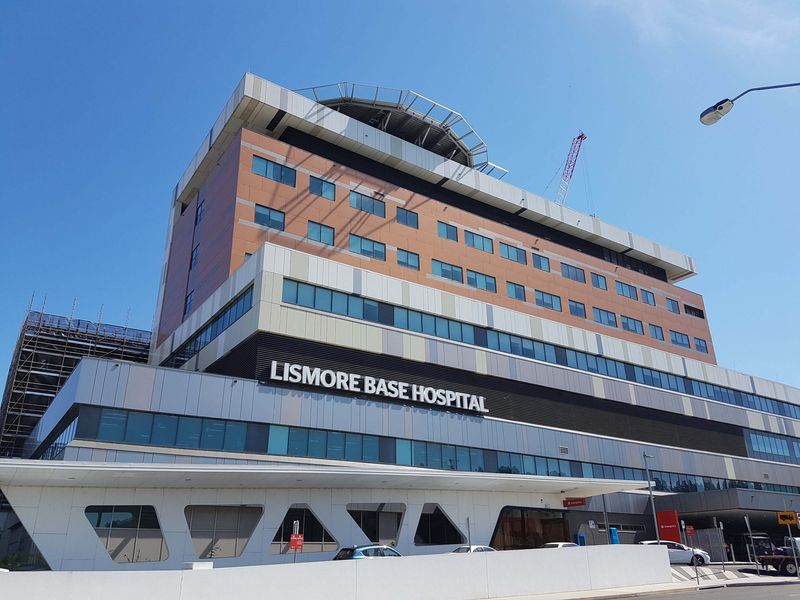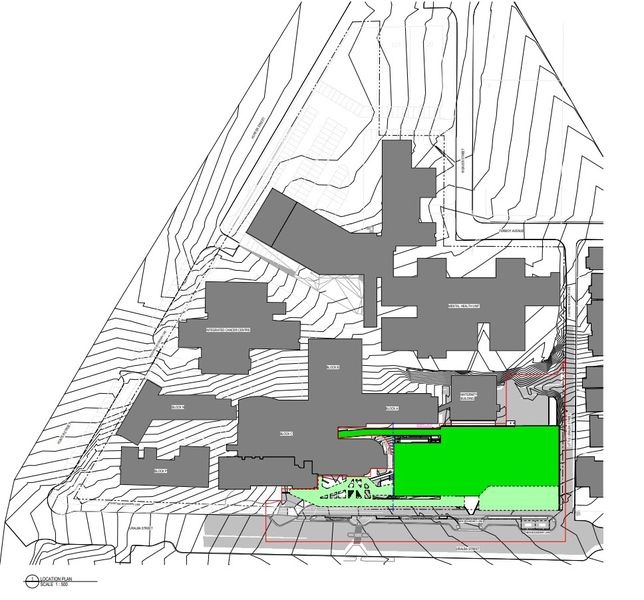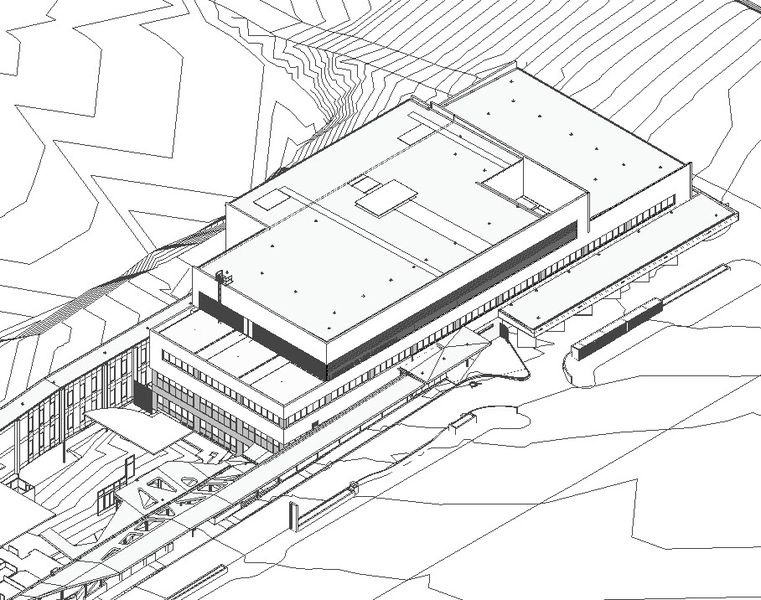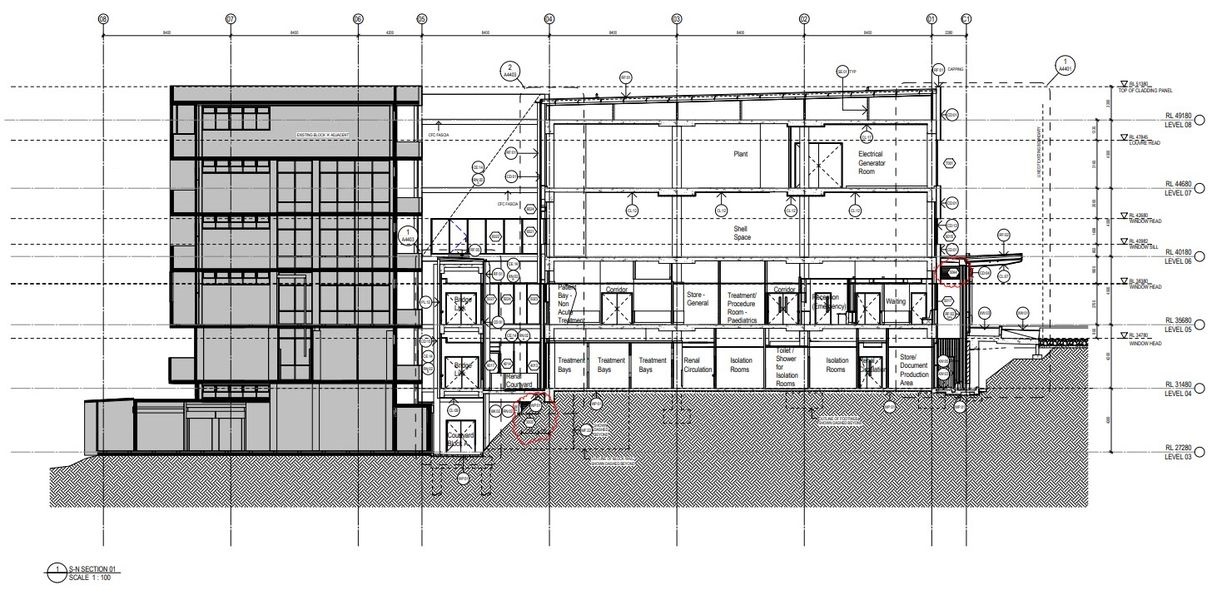Designed by
Woods Bagot
Sector
Healthcare
Location
Australia
Size
129,168 sq ft
Status
Completed
Year
2014
The project is a staged addition to the Lismore Base Hospital, Uralba Street, Lismore, New South Wales. Corbis Global has received a request from Woods Bagot to complete a proposal for stage 3A, and the client of Woods Bagot will be the New South Wales Government. Although Woods Bagot has now been novated to John Holland group for the construction phase of the project. The project is at 60% Tender Documentation Stage. The project scope is an expansion of the existing campus buildings and is adjacent to the existing emergency admittance entry. The project Construction cost is estimated to be between $44 Million AUD. The total area of the floors plates is estimated to be at 12 000 sqm. The building floors consist of Level 3: Basement level with mainly plant and service rooms. Level 4: 50% floor area for Admin and staff rooms with 50% of floor space for treatment rooms. Level 5: Emergency admittance area and treatment rooms. Level 6: Open floor plan for future fit out. Level 7: Plant and service floor. Roof Plan.
