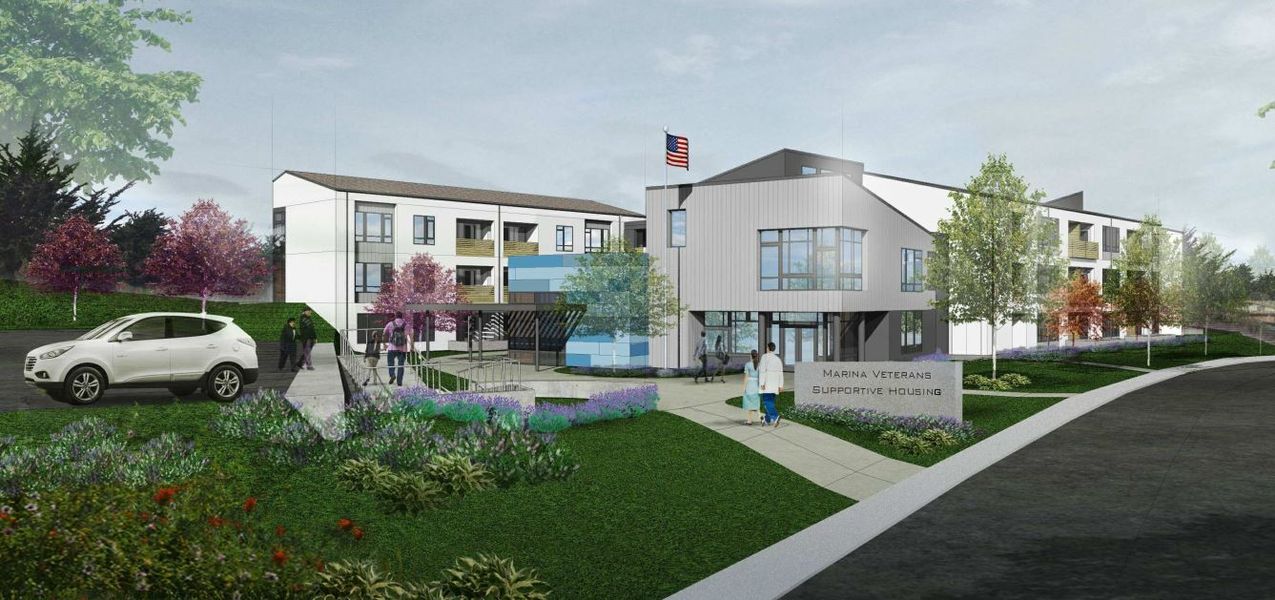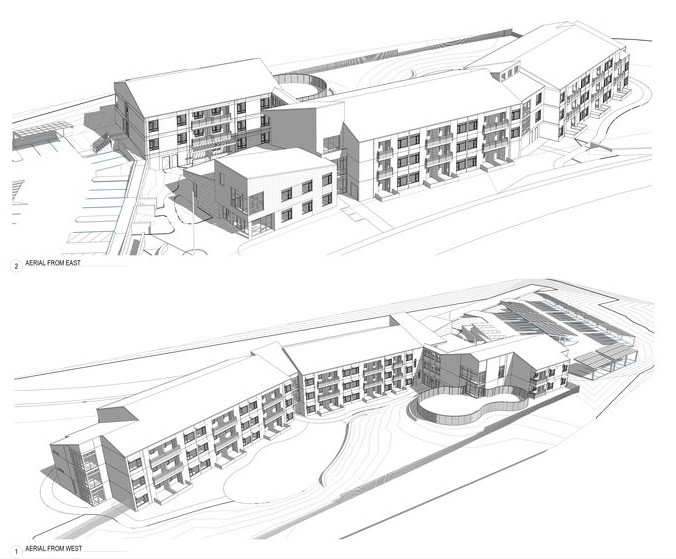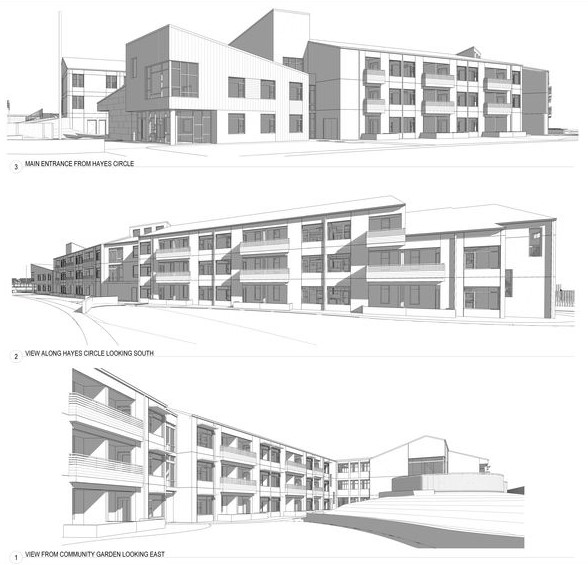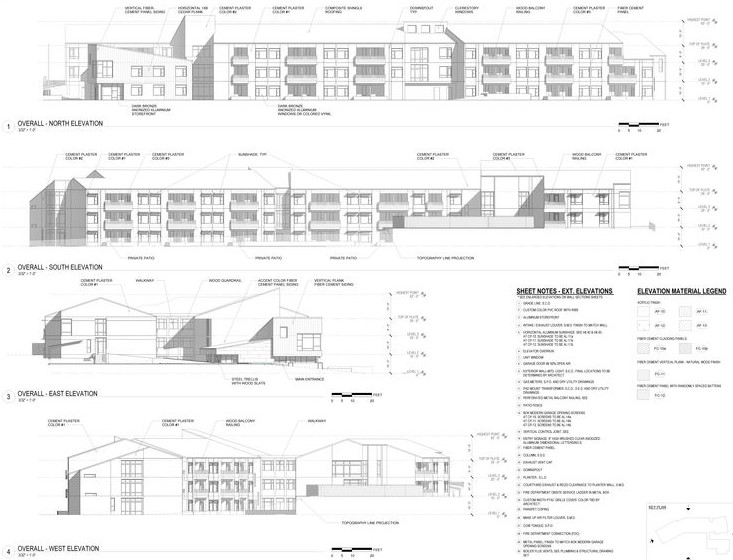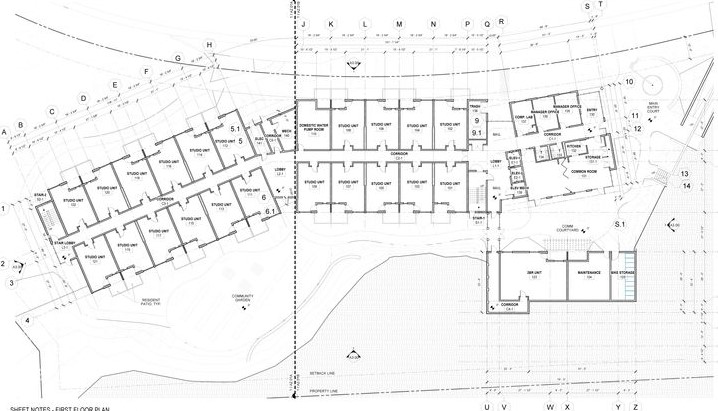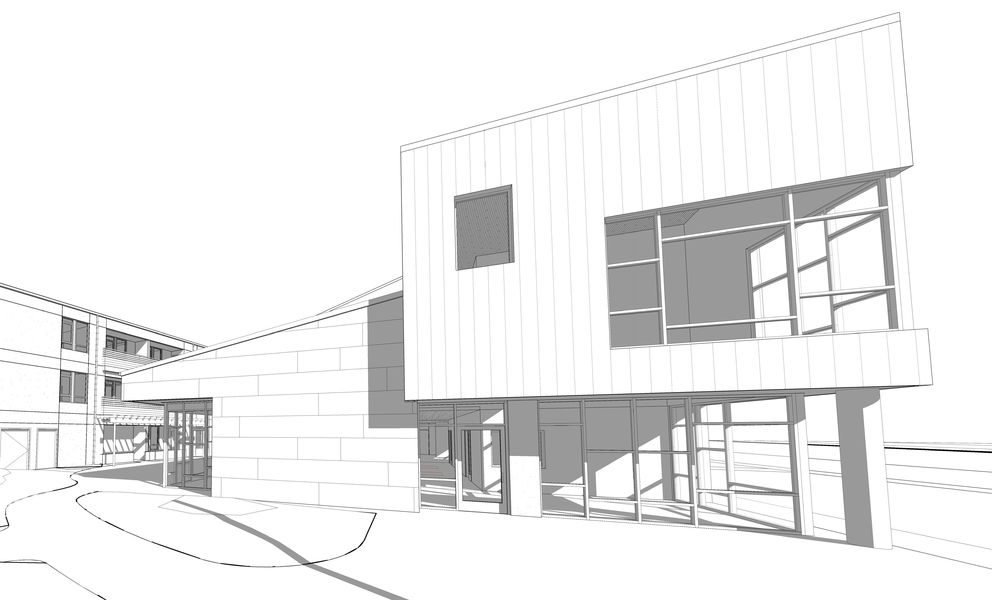Designed by
HKIT Architects
Sector
Residential
Location
Marina, California
Size
55,374 sq ft
Status
Completed
Year
2019
Marina Veterans Supportive Housing is a residence consisting of 71 units arranged in a strip typology that relates to the exterior space while maintaining a privileged position on the site, with all of its facades free-standing, which allows for proper sunlight and ventilation. In additio0n, three-story housing structure that would allow homeless veterans to reside in perpetuity with no transition requirements and continue to receive case management and access to support services. As for the circulation and service cores, they are located at the intersections of the plant, ordering it in a more efficient way. It also has common spaces that will be shared among the inhabitants. The building is located within a military base in Marina California and has a total area of 55374 sqft. He development has a cost of $30 million.
