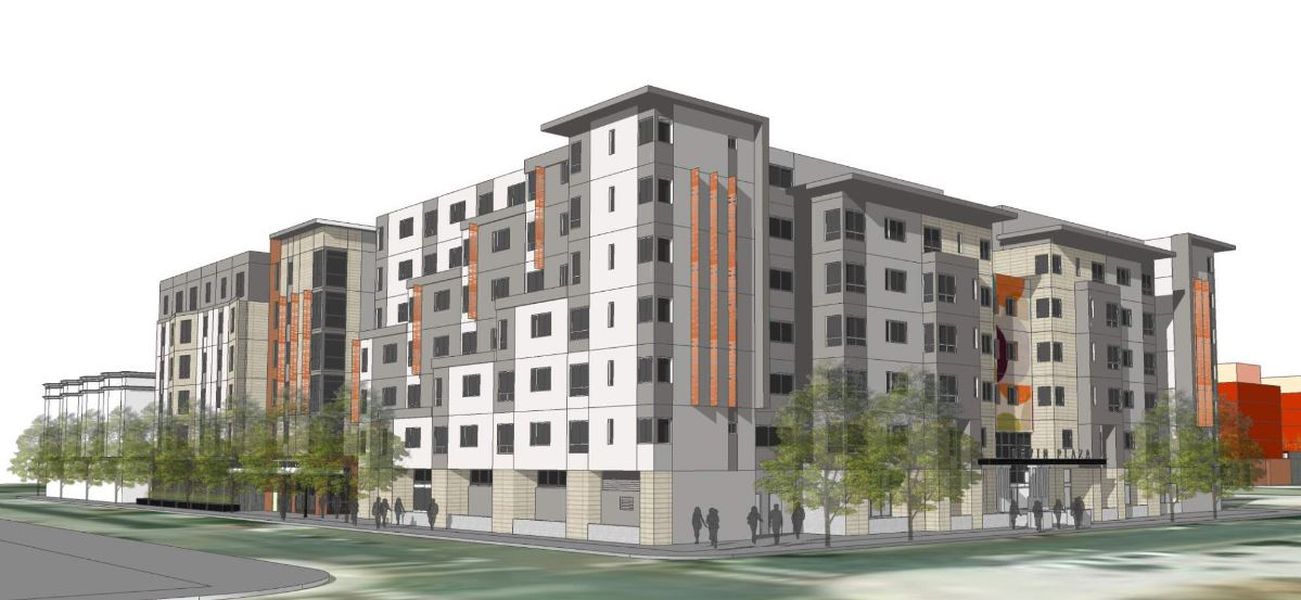Developed by
EAH Housing
Designed by
HKIT Architects
Sector
Residential
Location
Richmond, California
Size
106,128 sq ft
Status
Completed
Year
2022
Nevin Plaza is a multifamily rental property with a total of 138 units targeting very low-income seniors and persons with disabilities. This project is comprised of two phases and is located at 2400 Nevin Ave, in the city of Richmond, California.
Phase 1 will completely renovate the existing building, while Phase II will focus on the adjacent vacant lot, where a new 70-85 unit building will be constructed.
We provided architectural support throughout the duration of SD, DD & CD Phases of the project, assisting HKIT Architects project leadership with production duties, such as -but not limited to: BIM Strategy and model set up, Sheet creation and drawing layout, Revit modeling, BIM Management, Project Management support, drawing production, QA/QC reviews to ensure consistency throughout the set, perform specific code-checks if directed by the client, addressing client's design instructions, provided by the client directly or through the OSC, providing feedback where we see fit to bring up the matters that may be creating issue or requiring attention, assisting to project meetings when required and assisting to consultant coordination meetings when required.






