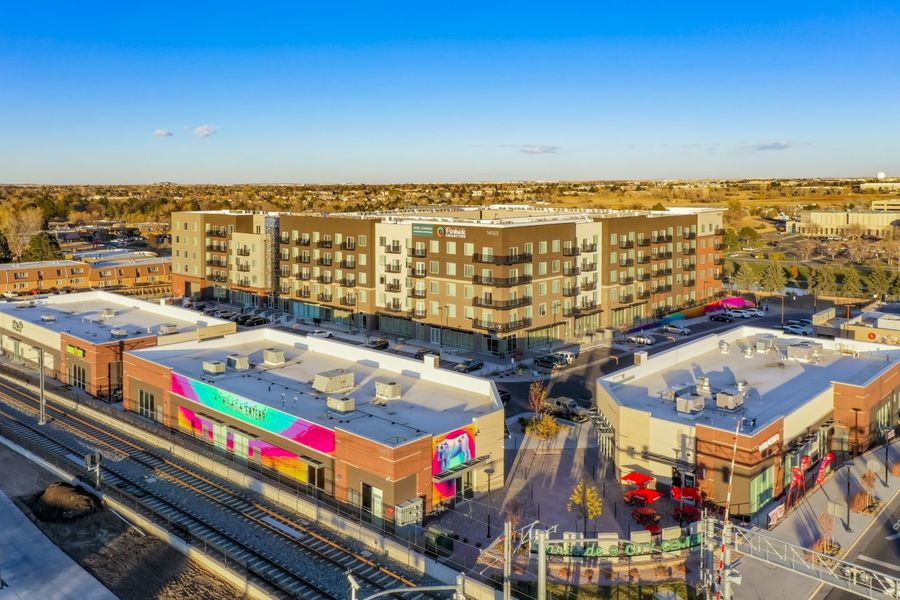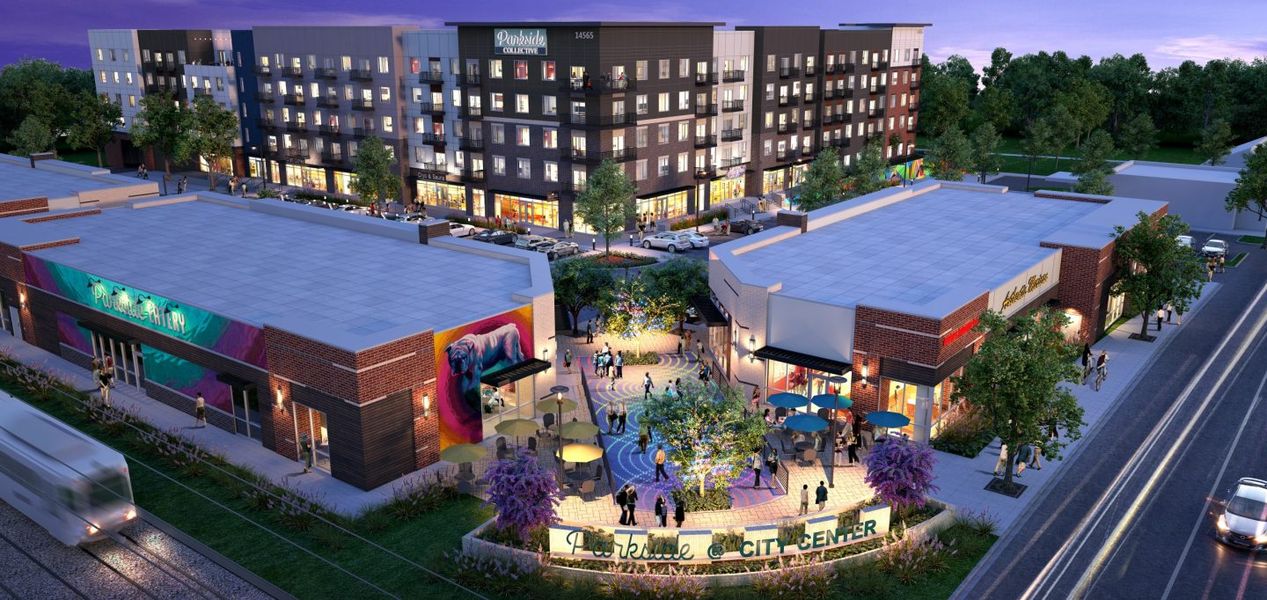Designed by
OZ Architecture
Sector
Residential
Location
Aurora, Colorado
Size
365,000 sq ft
Status
Completed
Year
2019
The Parkside at City Center Residential project development consists of approximately 216 residential units within the 360,873-square-foot development. A total of 107,931 square feet of parking with one (1) below grade level and Five (5) above grade levels of parking 242,893 square feet of residential on Five (5) levels of residential units that are integrated into the project along with 10,049 square feet of retail at the ground level.






