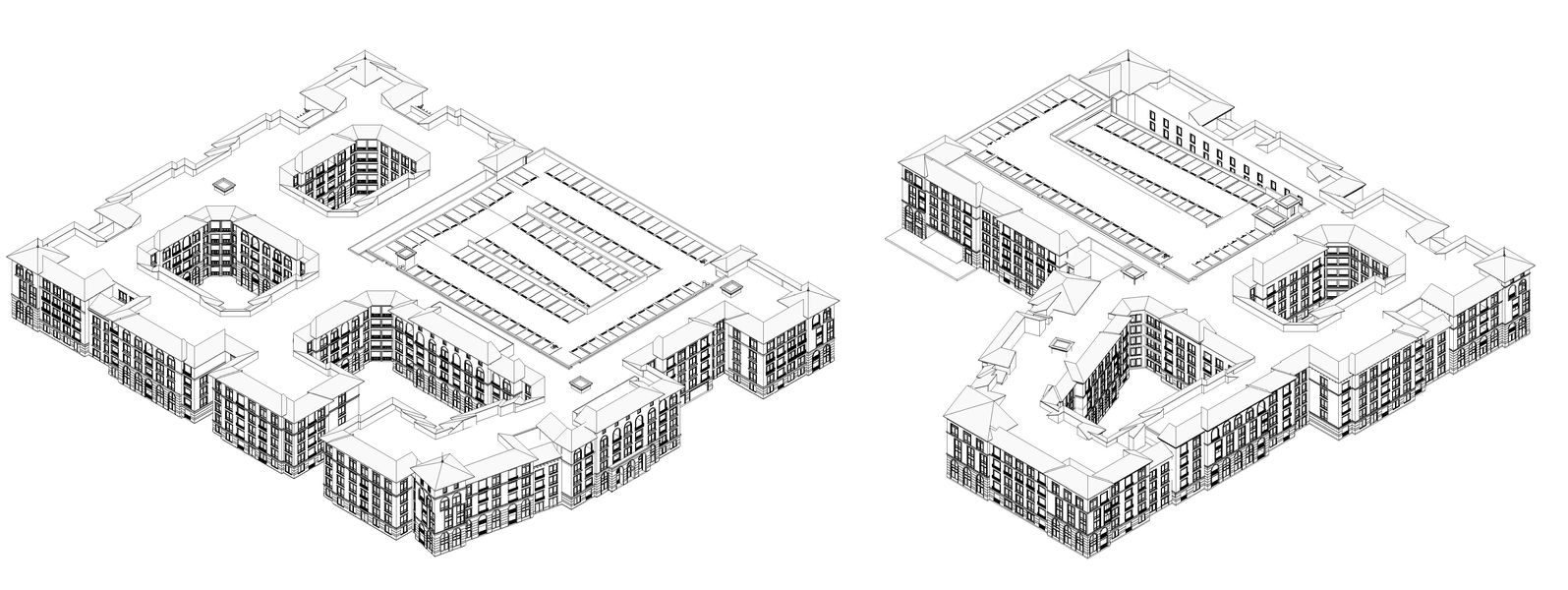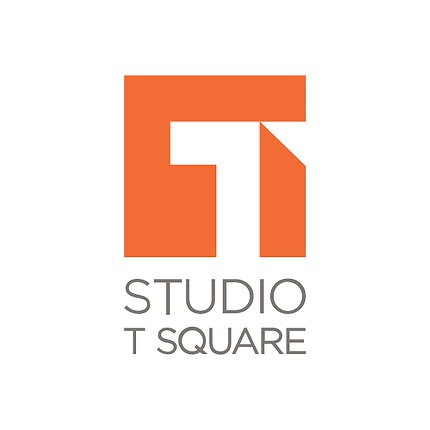Developed by
Irvine Company
Designed by
Studio T-SQ, Inc
Sector
Residential
Location
Santa Clara, California
Size
1,167,000 sq ft
Status
Completed
Year
2020
Santa Clara Square is a 90-acre mixed-use project with up to 1,840 residential apartments across seven buildings, which boast luxury fitness centers, four resort-style pools, and various outdoor recreational options. The project developed by Irvine Company includes 178,000 SF of retail space, anchored by a market and four main restaurants, and an office portion with amenities.







