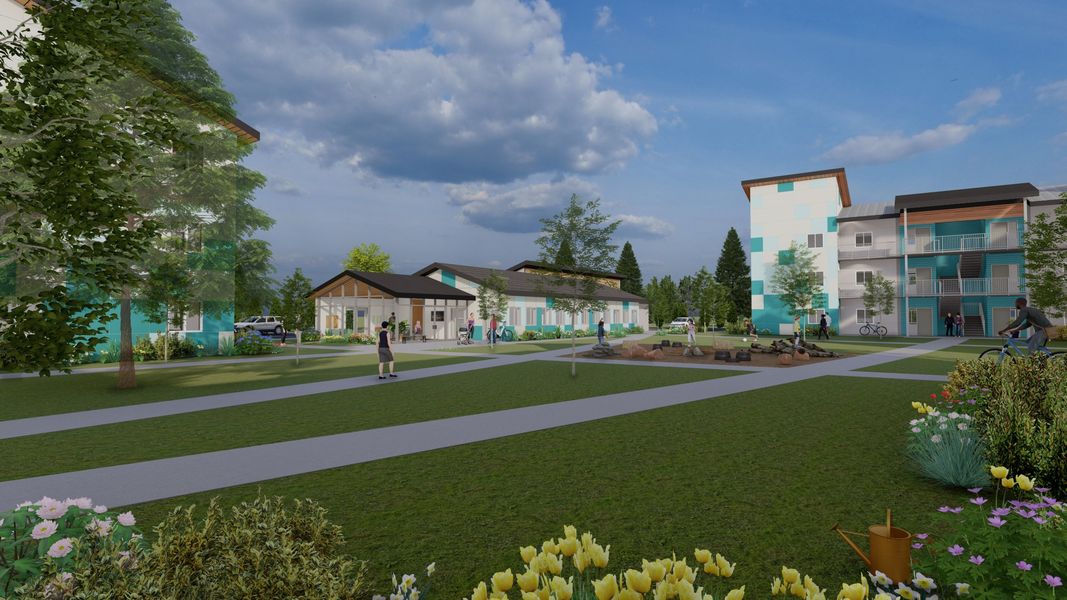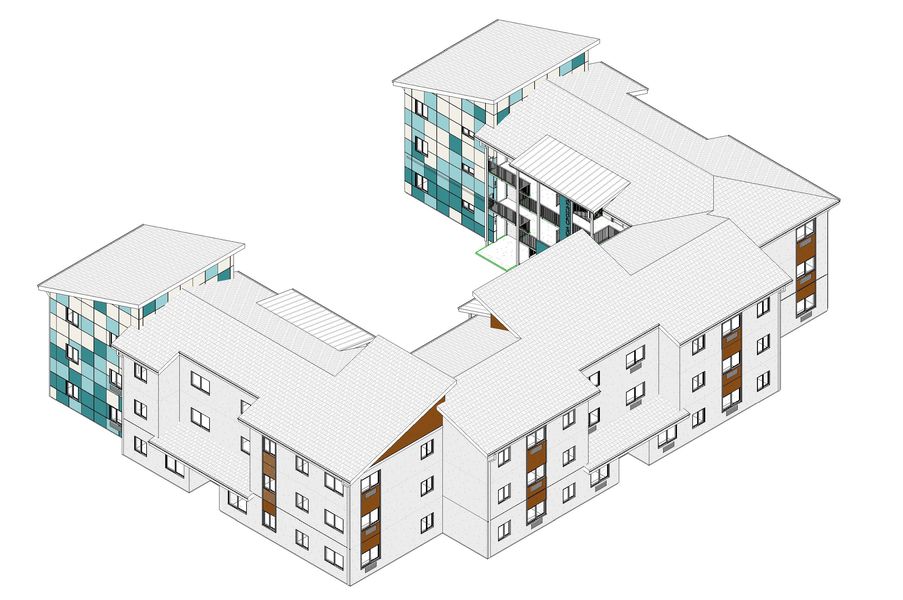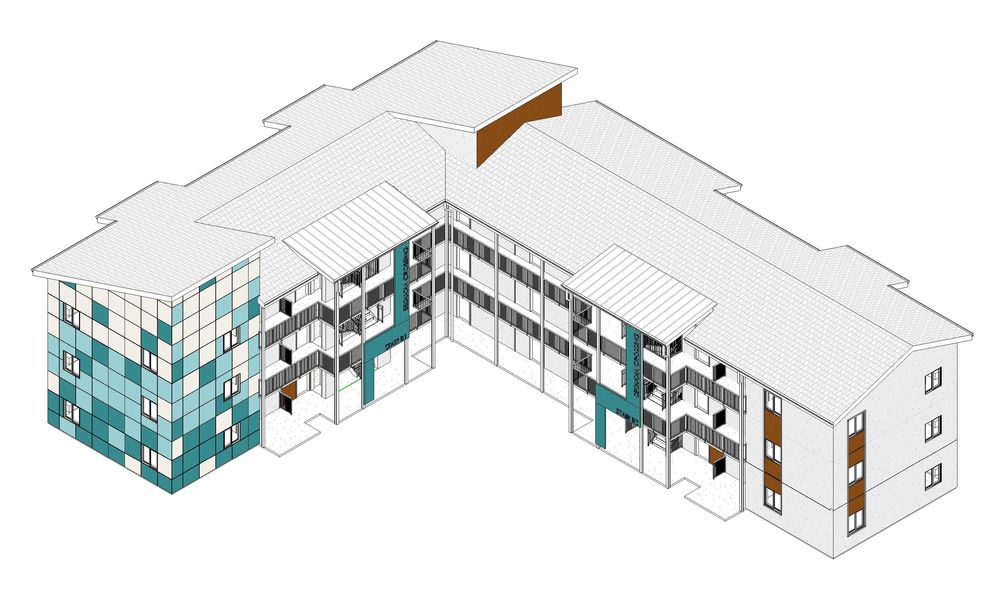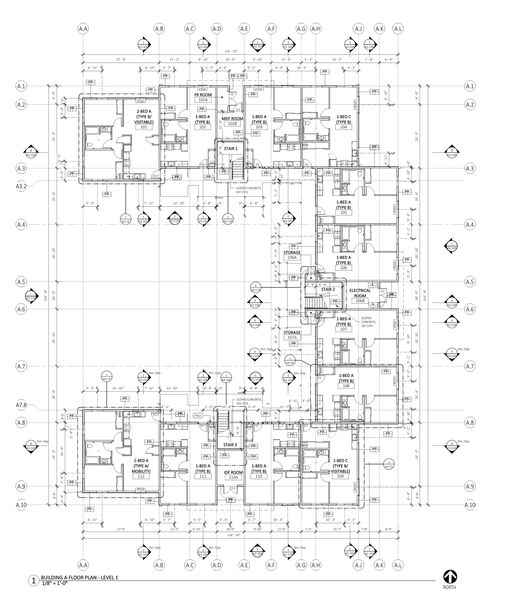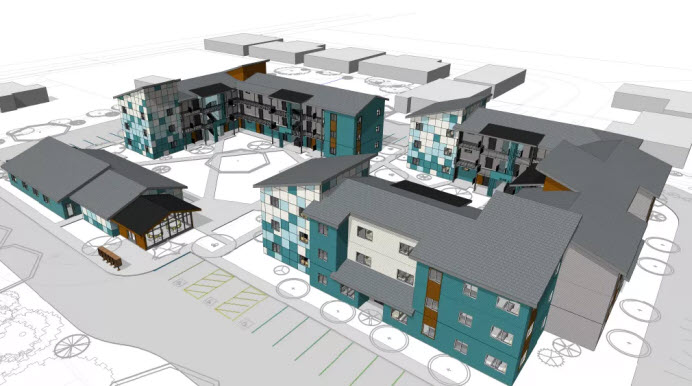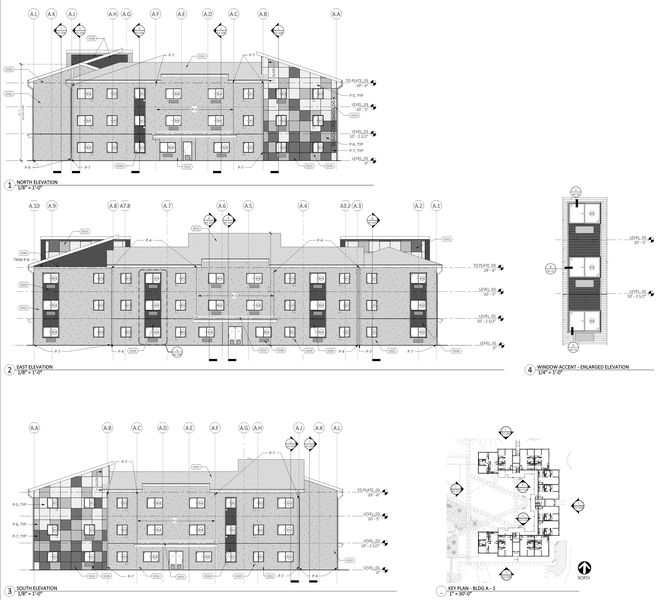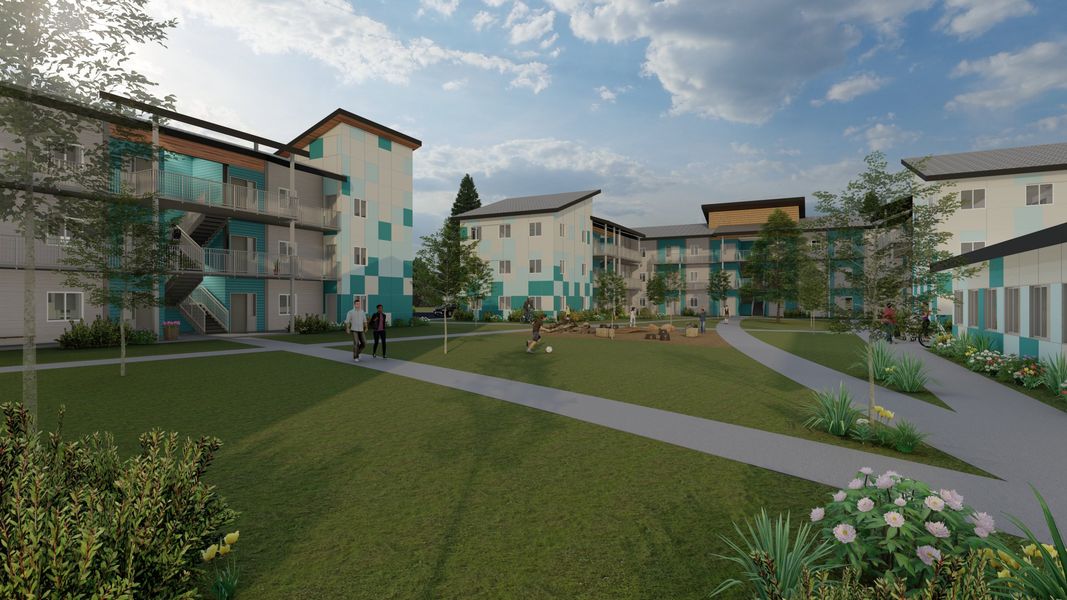Designed by
Pinnacle Architecture
Sector
Residential
Location
Salem, Oregon
Size
51,985 sq ft
Status
Completed
Year
2023
Sequoia Crossings is a Permanent Supportive Housing (PSH) project based on the Housing First model by providing chronically homeless with housing and social support services. PSH is a proven strategy to stabilize vulnerable populations, many with mental health challenges, and improve their lives. Special design considerations around safety and resident relations are the top priority.
