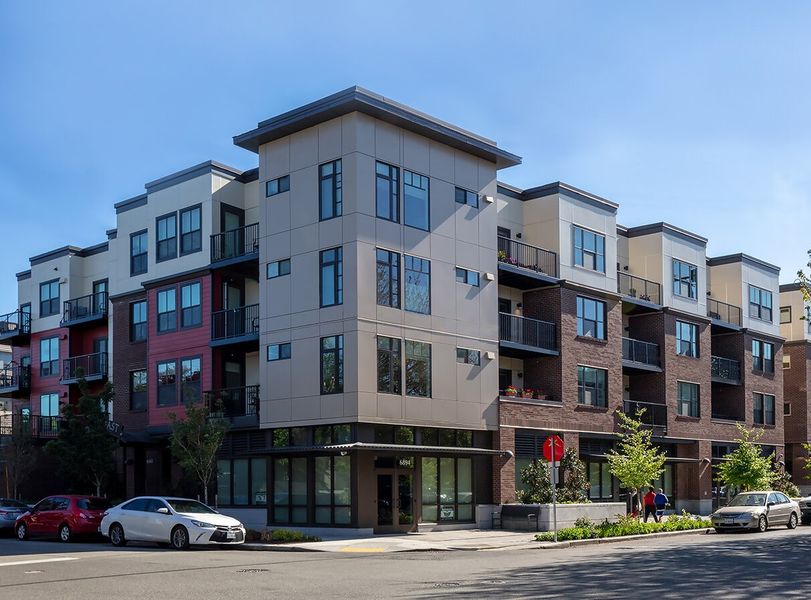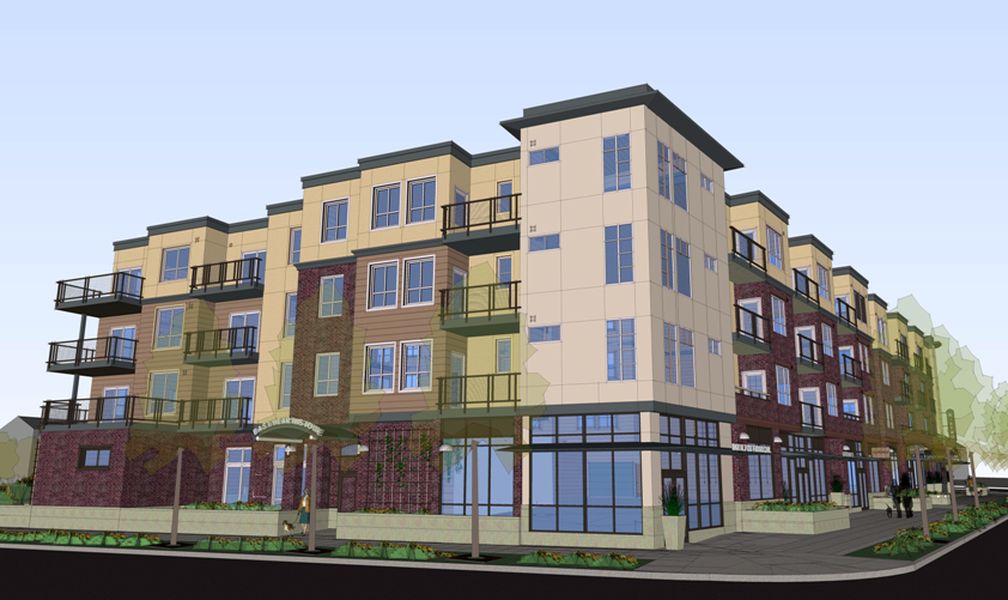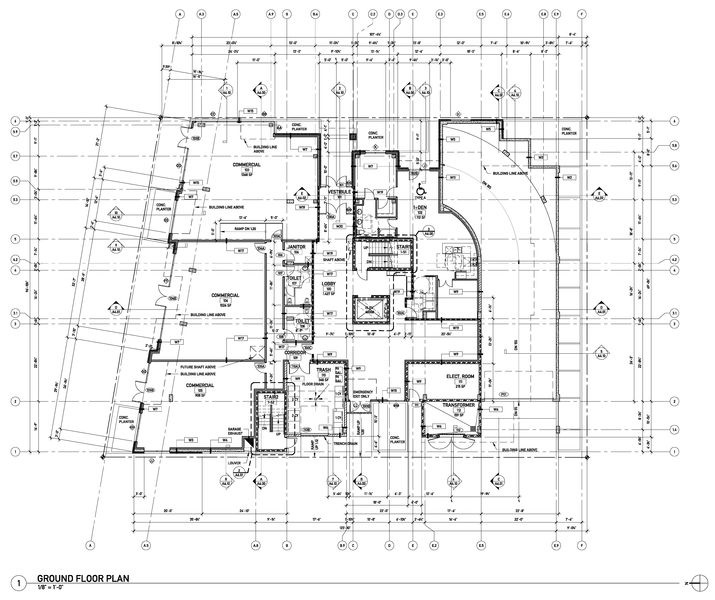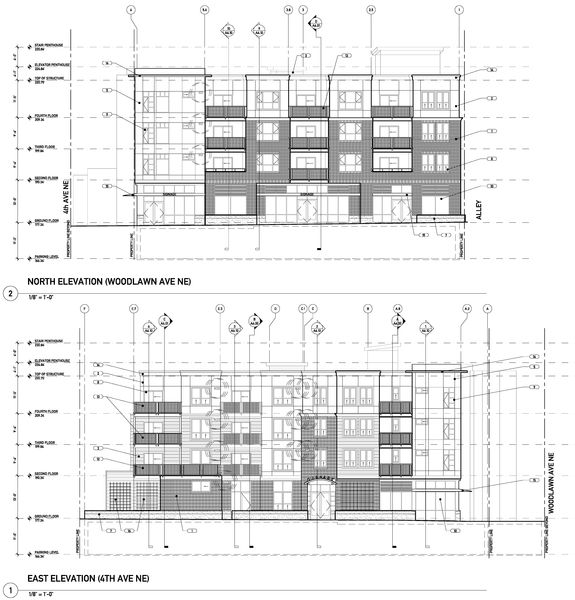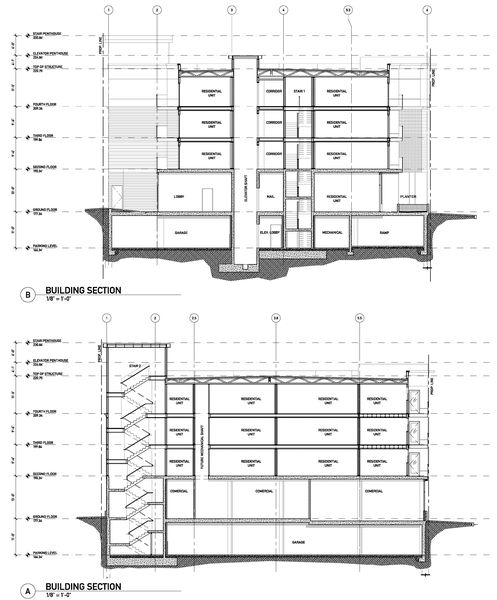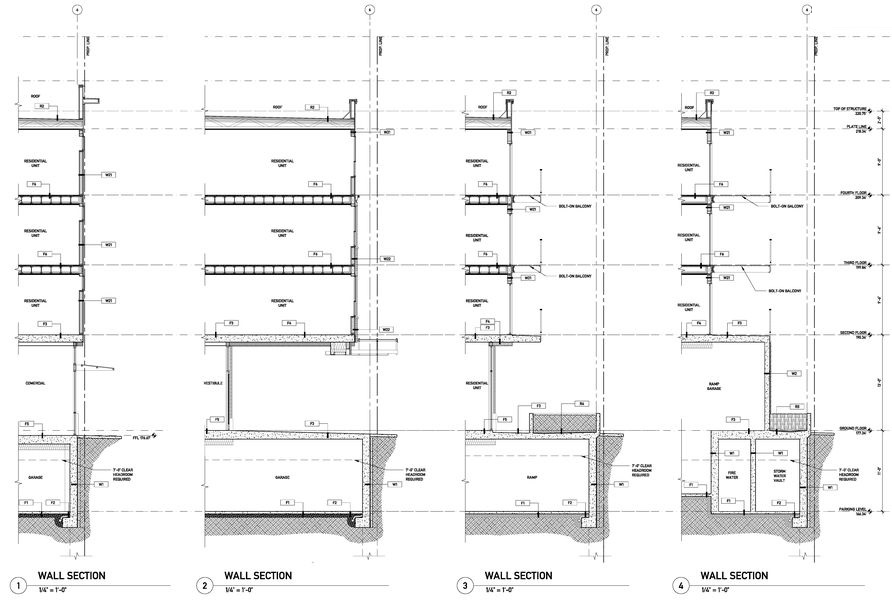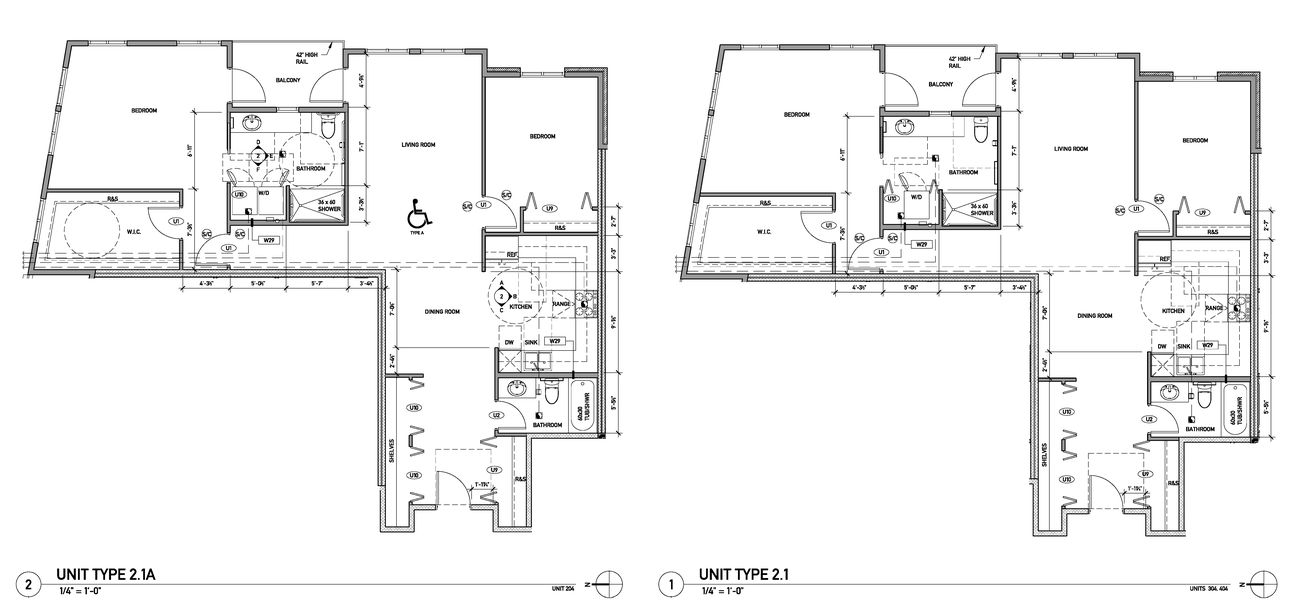The Hearthstone - East Expansion
Designed by
Caron Architecture
Location
Seattle, Washington
Size
50,000 sq ft
Status
Completed
Year
2014
Corbis services
Architectural Production
Located one block from Green Lake Park, Cove East is the latest development by The Hearthstone Retirement Community. As part of the larger Hearthstone campus, the building was designed for independent living with 22 luxury condominium style apartment units and below-grade parking. Cove East amenity features include the Fireside Room for resident gatherings in a warm and comfortable environment, an art studio, and a street-level Bistro that serves the entire Hearthstone campus. The project scope included an environmental cleanup of a former dry cleaner site.
